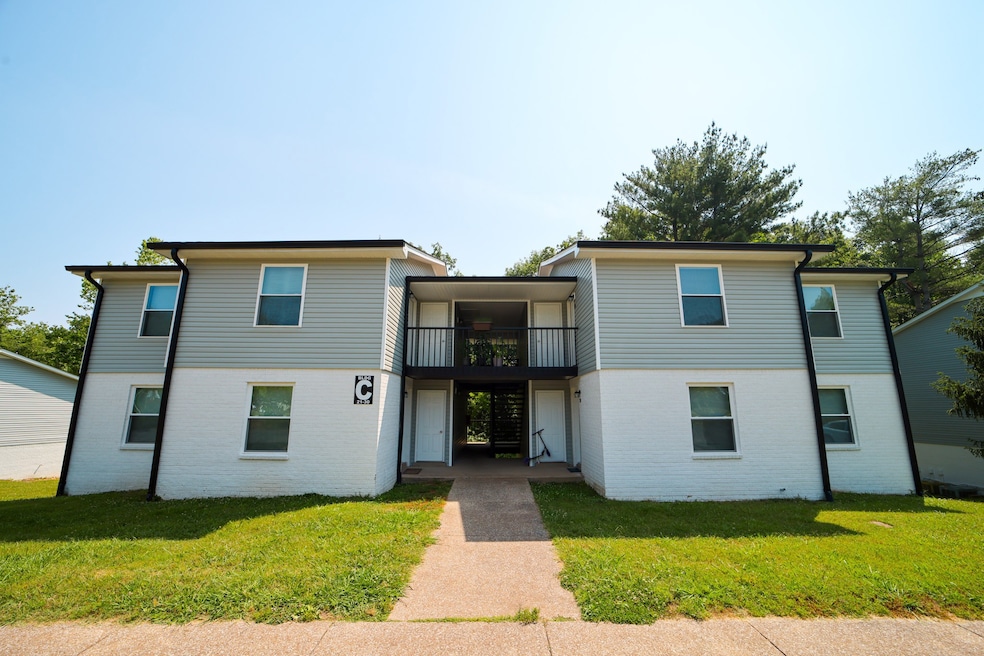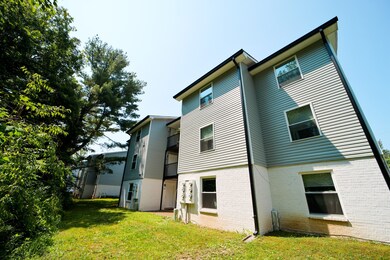100 Valley View Dr Unit C-21 Dickson, TN 37055
About This Home
Experience the comfort and charm of this cozy community tucked away in the heart of Dickson, Tennessee. Just five minutes from historic downtown, you’ll enjoy easy access to local shops, restaurants, and entertainment, all while coming home to a residential retreat. Spend your weekends exploring nearby Henslee Park, complete with scenic walking trails, a playground, splash pad, and dog park, perfect for relaxing or spending time outdoors. Residents also enjoy on-site laundry facilities and the convenience of a dedicated maintenance team that keeps everything running smoothly. Discover where comfort meets convenience, schedule your tour today and see why this Dickson gem is the perfect place to call home! Dickson County School System Zoning: Please note: Photos and floor plans are for illustrative purposes only and may not reflect the exact layout or finishes of the available unit.
Listing Agent
Byers & Harvey Inc. Brokerage Phone: 9312371760 License #349096 Listed on: 11/24/2025

Property Details
Home Type
- Multi-Family
Year Built
- Built in 1983
Home Design
- Apartment
Interior Spaces
- 500 Sq Ft Home
- Property has 1 Level
- Oven or Range
Bedrooms and Bathrooms
- 1 Main Level Bedroom
- 1 Full Bathroom
Schools
- Oakmont Elementary School
- Burns Middle School
- Dickson County High School
Utilities
- No Cooling
- No Heating
Listing and Financial Details
- Property Available on 1/2/26
- The owner pays for trash collection, water
- Rent includes trash collection, water
- Assessor Parcel Number 110 06500 000
Community Details
Overview
- No Home Owners Association
- Valley View Apartments Subdivision
Pet Policy
- Call for details about the types of pets allowed
Map
Property History
| Date | Event | Price | List to Sale | Price per Sq Ft |
|---|---|---|---|---|
| 11/24/2025 11/24/25 | For Rent | $895 | -- | -- |
Source: Realtracs
MLS Number: 3050270
- 101 Birch St
- 3232 Tennessee 46
- 3230 Tennessee 46
- 1103 Cowan Rd
- 1087 Cowan Rd
- 1179 Tennessee 47
- 105 Sherry Ln
- 404 Cottage Ln
- 405 Cottage Ln
- 203 Sandalwood Way
- 207 Sandalwood Way
- 205 Sandalwood Way
- 403 Cottage Ln
- 211 Sandalwood Way
- 213 Sandalwood Way
- 209 Sandalwood Way
- 402 Cottage Ln
- 1003 Autumnwood Dr
- 501 Caraway Ct
- 69 Truform Way
- 100 Remington
- 110 Archway Cir
- 150 Autumn Way
- 174 Green Park Dr
- 405 Spring St Unit B31
- 405 Spring St Unit B25
- 405 Spring St
- 301 Spring St
- 150 E Forest Park Dr
- 708 W Chestnut St
- 212.5 W End Ave Unit A
- 155 Covington Ln
- 1106 Redmon Cir
- 301 Madison Ridge Blvd
- 319 Wyburn Place
- 100 Henery Dr
- 1006 Robert Ct
- 100 Henry Dr Unit 609
- 100 Henry Dr Unit 212
- 100 Henry Dr Unit 601
Ask me questions while you tour the home.

