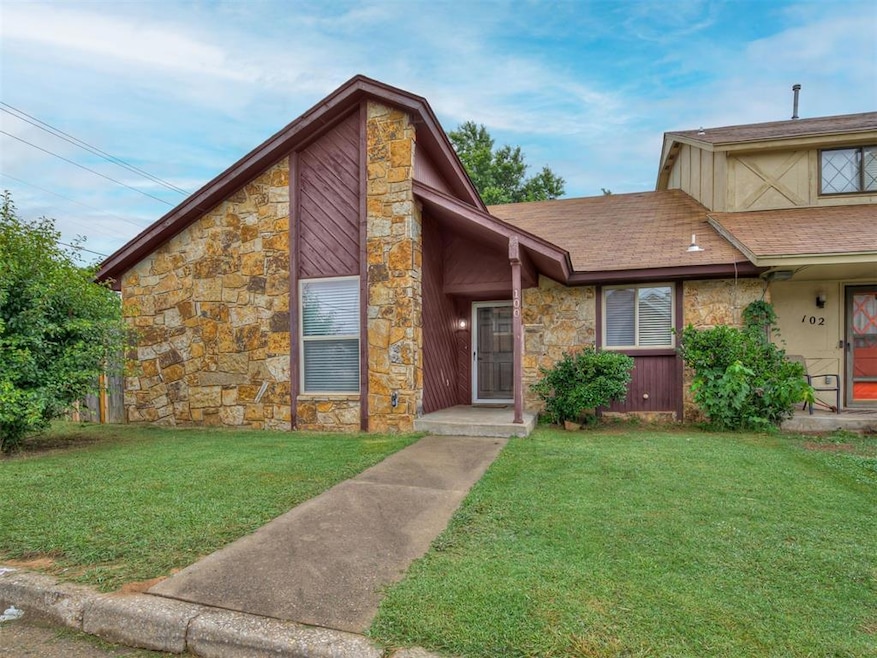
100 Village Oaks Dr Oklahoma City, OK 73130
Estimated payment $1,104/month
Highlights
- Corner Lot
- 1-Story Property
- Central Heating and Cooling System
- Balcony
About This Home
Rare opportunity to purchase a townhome in Midwest City!!!
Welcome to this beautifully updated 3-bedroom, 2-bath townhome perfectly situated near top-tier amenities including shopping, dining, parks, the city pool, and just minutes from Tinker Air Force Base. Located in the desirable Carl Albert School District, this home offers both comfort and convenience.
Step inside to a spacious living room with soaring vaulted ceilings and a cozy fireplace, creating an inviting atmosphere ideal for relaxing or entertaining. Nearly all of the flooring has been updated, and the kitchen has been thoughtfully remodeled with elegant granite countertops, modern finishes, and ample storage.
Both bathrooms have been tastefully renovated, and each bedroom offers generous space, ideal for rest or work-from-home setups. Neutral colors throughout the home provide a fresh canvas for your personal style.
Enjoy outdoor living with a low-maintenance yard—perfect for relaxing or entertaining without the upkeep. The private rooftop deck offers a unique retreat, ideal for morning coffee or sunset views. Additional perks include two-car covered parking in the back for convenience and protection.
Don’t miss this rare opportunity to own a well-appointed townhome in a prime location!
Townhouse Details
Home Type
- Townhome
Est. Annual Taxes
- $1,377
Year Built
- Built in 1981
Parking
- 2 Car Garage
- Carport
Home Design
- Slab Foundation
- Brick Frame
- Composition Roof
Interior Spaces
- 1,655 Sq Ft Home
- 1-Story Property
- Fireplace Features Masonry
Bedrooms and Bathrooms
- 3 Bedrooms
- 2 Full Bathrooms
Schools
- Soldier Creek Elementary School
- Carl Albert Middle School
- Carl Albert High School
Additional Features
- Balcony
- 3,929 Sq Ft Lot
- Central Heating and Cooling System
Listing and Financial Details
- Legal Lot and Block 10 / 1
Map
Home Values in the Area
Average Home Value in this Area
Tax History
| Year | Tax Paid | Tax Assessment Tax Assessment Total Assessment is a certain percentage of the fair market value that is determined by local assessors to be the total taxable value of land and additions on the property. | Land | Improvement |
|---|---|---|---|---|
| 2024 | $1,377 | $17,710 | $2,267 | $15,443 |
| 2023 | $1,377 | $11,702 | $1,122 | $10,580 |
| 2022 | $1,300 | $11,145 | $1,295 | $9,850 |
| 2021 | $1,268 | $10,615 | $1,814 | $8,801 |
| 2020 | $1,258 | $10,250 | $1,808 | $8,442 |
| 2019 | $1,147 | $9,762 | $1,364 | $8,398 |
| 2018 | $1,025 | $9,298 | $0 | $0 |
| 2017 | $991 | $8,854 | $1,468 | $7,386 |
| 2016 | $1,031 | $8,963 | $1,468 | $7,495 |
| 2015 | $1,182 | $9,866 | $2,468 | $7,398 |
| 2014 | $1,212 | $10,130 | $2,468 | $7,662 |
Property History
| Date | Event | Price | Change | Sq Ft Price |
|---|---|---|---|---|
| 07/21/2025 07/21/25 | Price Changed | $179,000 | -3.2% | $108 / Sq Ft |
| 06/19/2025 06/19/25 | For Sale | $185,000 | 0.0% | $112 / Sq Ft |
| 06/18/2025 06/18/25 | Pending | -- | -- | -- |
| 06/18/2025 06/18/25 | For Sale | $185,000 | 0.0% | $112 / Sq Ft |
| 06/15/2025 06/15/25 | Pending | -- | -- | -- |
| 06/13/2025 06/13/25 | Price Changed | $185,000 | -2.4% | $112 / Sq Ft |
| 06/13/2025 06/13/25 | For Sale | $189,500 | 0.0% | $115 / Sq Ft |
| 05/31/2025 05/31/25 | Off Market | $189,500 | -- | -- |
| 05/16/2025 05/16/25 | For Sale | $189,500 | +34.9% | $115 / Sq Ft |
| 12/07/2023 12/07/23 | Sold | $140,500 | -3.0% | $85 / Sq Ft |
| 11/08/2023 11/08/23 | Pending | -- | -- | -- |
| 10/21/2023 10/21/23 | For Sale | $144,900 | -- | $88 / Sq Ft |
Purchase History
| Date | Type | Sale Price | Title Company |
|---|---|---|---|
| Warranty Deed | $140,500 | Chicago Title | |
| Quit Claim Deed | -- | Chicago Title | |
| Warranty Deed | $95,000 | Stewart Abstract & Title Ok |
Mortgage History
| Date | Status | Loan Amount | Loan Type |
|---|---|---|---|
| Open | $105,375 | New Conventional | |
| Previous Owner | $75,750 | New Conventional | |
| Previous Owner | $76,495 | Purchase Money Mortgage |
Similar Homes in Oklahoma City, OK
Source: MLSOK
MLS Number: 1170344
APN: 120221090
- 200 3 Oaks Dr
- 139 St Charles Way
- 138 Saint Charles Way
- 121 N Grandview Rd
- 9709 Grissom Dr
- 216 Oak Tree Dr
- 1108 Parkview Dr
- 620 Woodland Dr
- 8401 E Reno Ave
- 628 Moraine Ave
- 908 Moraine Ave
- 8032 E Reno Ave
- 1168 N Douglas Blvd
- 812 Royal Ave
- 1717 Symphony Ln
- 1105 S Locust Dr
- 1008 S Locust Dr
- 327 N Midwest Blvd
- 1677 Midtown Place
- 2208 Felix Place






