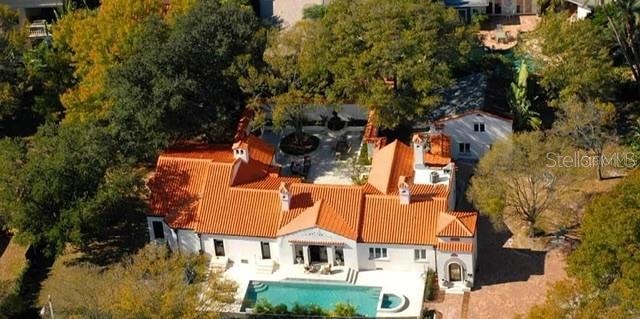100 W Davis Blvd Tampa, FL 33606
Davis Islands NeighborhoodHighlights
- Heated In Ground Pool
- 0.49 Acre Lot
- Main Floor Primary Bedroom
- Gorrie Elementary School Rated A-
- Open Floorplan
- Furnished
About This Home
Luxury rental in the heart of Tampa. Beautiful Mediterranean estate built on 4 original lots on famous Davis Islands!. Available furnished for short or long term rentals; minutes from downtown Tampa. Enjoy living in complete relaxed elegance on this 5 Bed, 4.5 bath property with over 5,500 sq-ft of living space. Including an in-ground pool, remote controls for lights, heat, fountains, and jacuzzi. All new impact resistant windows & Doors! A grand master suite that opens to a spectacular courtyard! New kitchen with top of the line stainless steel appliances, Wolf-Subzero, wine cellar, and over 75 recessed lights. Extra large master bedroom. Amazing European Bathroom design with a victorian modern world bath-tub, rain shower, spray heads, and more. Flooring includes: stone, travertine, and wood. The family and living room areas have 2 fireplaces with exquisite mantels, arch ceilings, and venetian plaster walls. Guest house designed with wood and travertine floors, a private kitchen with adjacent walking wine cellar. Perfect home for entertaining or to enjoy quality family time. This Mediterranean Revival Style compound property will provide you with the feeling of being on your own secret Oasis in Tampa Bay with a glamorous relaxing atmosphere. Just bring your clothes for your 5 star hotel experience.
Listing Agent
CENTRO REAL ESTATE Brokerage Phone: 813-995-7707 License #3145470 Listed on: 03/21/2023
Home Details
Home Type
- Single Family
Est. Annual Taxes
- $39,587
Year Built
- Built in 1925
Lot Details
- 0.49 Acre Lot
- Lot Dimensions are 191x112
Interior Spaces
- 5,318 Sq Ft Home
- Open Floorplan
- Furnished
- Crown Molding
- Ceiling Fan
- Combination Dining and Living Room
Kitchen
- Eat-In Kitchen
- Convection Oven
- Range with Range Hood
- Microwave
- Dishwasher
- Wine Refrigerator
- Trash Compactor
- Disposal
Bedrooms and Bathrooms
- 5 Bedrooms
- Primary Bedroom on Main
- Walk-In Closet
Laundry
- Dryer
- Washer
Pool
- Heated In Ground Pool
- Pool Lighting
Schools
- Gorrie Elementary School
- Wilson Middle School
- Plant High School
Utilities
- Central Heating and Cooling System
- Tankless Water Heater
- Gas Water Heater
Listing and Financial Details
- Residential Lease
- Security Deposit $30,000
- Property Available on 4/15/24
- The owner pays for grounds care, pest control, pool maintenance
- $100 Application Fee
- Assessor Parcel Number A-25-29-18-509-000009-00012.0
Community Details
Overview
- No Home Owners Association
- Davis Islands Pb10 Pg52 To 57 Subdivision
Pet Policy
- No Pets Allowed
Map
Source: Stellar MLS
MLS Number: T3435150
APN: A-25-29-18-509-000009-00012.0
- 98 W Davis Blvd
- 103 E Davis Blvd Unit B
- 90 Columbia Dr Unit 2
- 85 Davis Blvd Unit D
- 85 Davis Blvd Unit A
- 85 Davis Blvd Unit B
- 85 Davis Blvd Unit C
- 114 W Davis Blvd
- 113 Bosphorous Ave Unit 2
- 18 Bahama Cir
- 128 W Davis Blvd
- 102 Adriatic Ave
- 162 E Davis Blvd
- 53 Albemarle Ave
- 136 W Davis Blvd
- 54 Aegean Ave
- 146 Bosphorous Ave
- 208 Danube Ave Unit 204
- 208 Danube Ave Unit 101
- 72 Adalia Ave
- 90 Columbia Dr Unit 5
- 121 Danube Ave
- 123 Bosphorous Ave
- 125 Adalia Ave
- 144 E Davis Blvd Unit 3
- 140 E Davis Blvd
- 155 E Davis Blvd Unit 8
- 155 E Davis Blvd Unit 2
- 155 E Davis Blvd Unit 5
- 64 Davis Blvd Unit 4
- 165 Baltic Cir
- 208 Danube Ave Unit 101
- 211 Danube Ave Unit 6
- 211 Danube Ave Unit 3
- 214 Columbia Dr Unit 2
- 201 Blanca Ave
- 304 Danube Ave Unit 10
- 29 Davis Blvd
- 306 Danube Ave Unit 1
- 60 Mariner Way Unit 60







