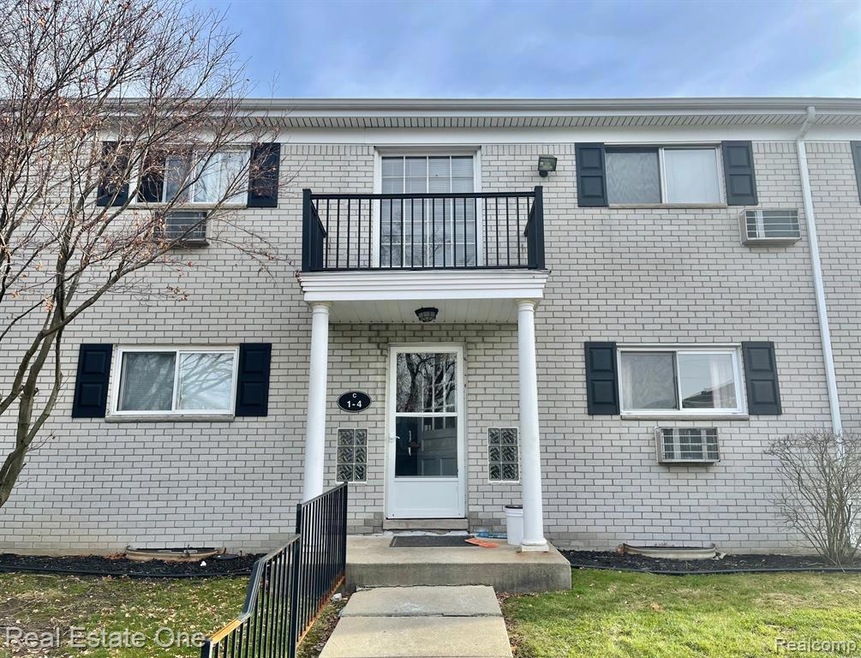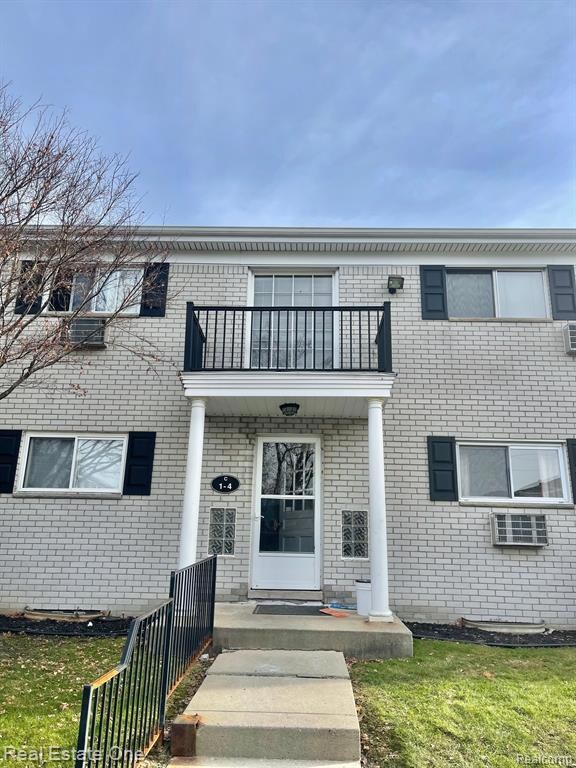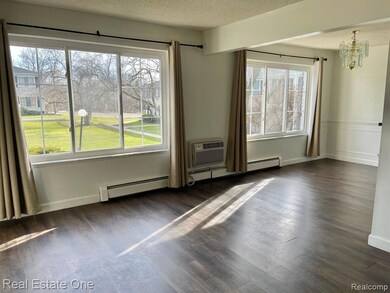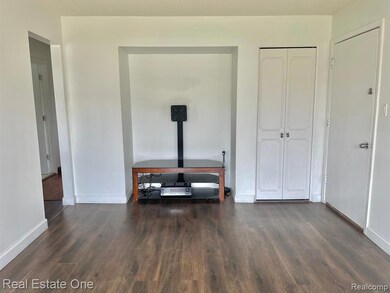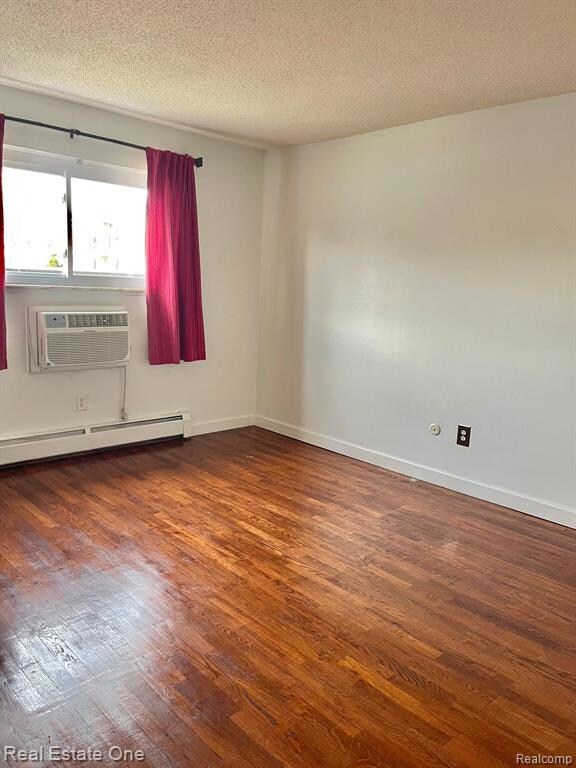100 W Hickory Grove Rd Unit 1 Bloomfield Hills, MI 48304
2
Beds
1
Bath
792
Sq Ft
1
Acres
Highlights
- Ranch Style House
- Ground Level Unit
- Accessible Entrance
- Way Elementary School Rated A
- No HOA
- Accessible Full Bathroom
About This Home
Beautiful updated ranch-1st floor. Open floor plans with lots of window viewing over common grounds. Granite counters in the kitchen, lots of lighting. Park anywhere in the common area! Huge private basement for you. You have your own washer and dryer. Close to freeways, Bloomfield Hills. Immediate Occupancy. One year lease min, long term preferred. NO PETS, NO SMOKING. Lockbox location: railing at C building. **NOTE: 1 month deposit, 1/1/2 month security deposit, $ 250.00 Cleaning fee**
**LEASE INCLUDES WATER,GAS AND OUTSIDE MAINTENANCE!!**
Condo Details
Home Type
- Condominium
Est. Annual Taxes
- $975
Year Built
- Built in 1963
Parking
- Carport
Home Design
- Ranch Style House
- Brick Exterior Construction
- Poured Concrete
Interior Spaces
- 792 Sq Ft Home
- Unfinished Basement
- Basement Fills Entire Space Under The House
Kitchen
- Free-Standing Electric Oven
- Microwave
- Dishwasher
- Disposal
Bedrooms and Bathrooms
- 2 Bedrooms
- 1 Full Bathroom
Laundry
- Dryer
- Washer
Accessible Home Design
- Accessible Full Bathroom
- Accessible Common Area
- Accessible Kitchen
- Central Living Area
- Accessible Entrance
Utilities
- Cooling System Mounted In Outer Wall Opening
- Forced Air Heating System
- Heating System Uses Natural Gas
Additional Features
- Property fronts a private road
- Ground Level Unit
Listing and Financial Details
- 12 Month Lease Term
- Assessor Parcel Number 1910176033
Community Details
Overview
- No Home Owners Association
- Bloomfield Courts Occpn 17 Subdivision
Amenities
- Lobby
Map
Source: Realcomp
MLS Number: 20240008130
APN: 19-10-176-033
Nearby Homes
- 42285 Woodward Ave # S1-3
- 136 Belroi Place
- 42160 Woodward Ave Unit 8
- 42160 Woodward Ave
- 559 Barrington Park
- 112 E Hickory Grove Rd Unit 26
- 240 Applewood Ln
- 284 Woodwind Dr
- 2665 Lahser Rd
- 41350 Woodward Ave Unit 8
- 164 Timber Trace Ln
- 2389 Hickory Glen Dr Unit F19
- 2474 Hickory Glen Dr Unit G22
- 2449 Mulberry Square Unit 31
- 2383 Mulberry Square Unit 72
- 2449 Mulberry Square Unit 28
- 95 Hillsdale Rd
- 2993 Aldgate Dr
- 2625 Plum Brook Dr
- 2863 Meadowood Ln
