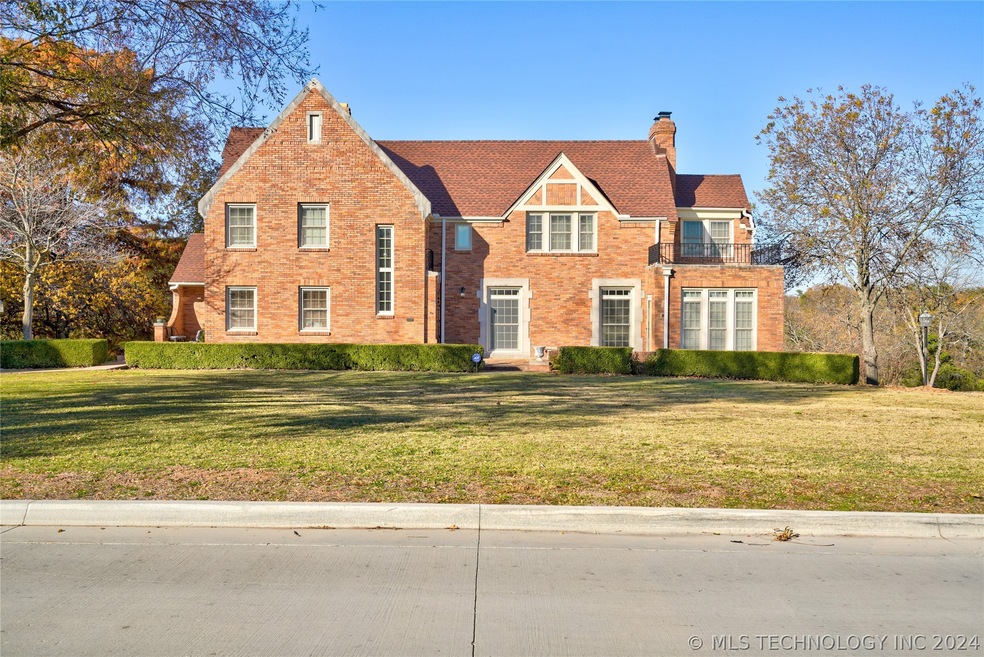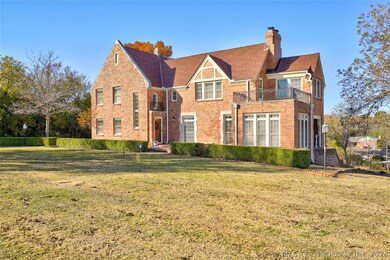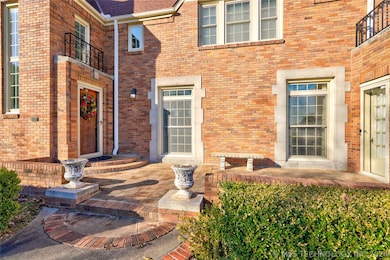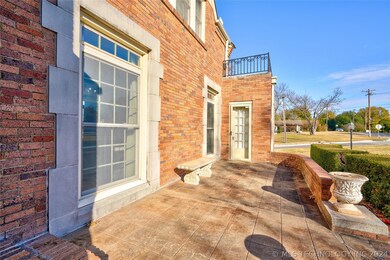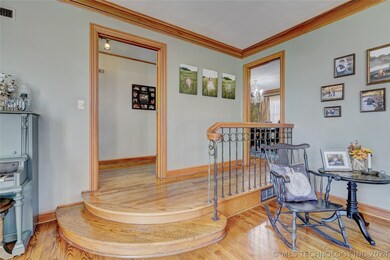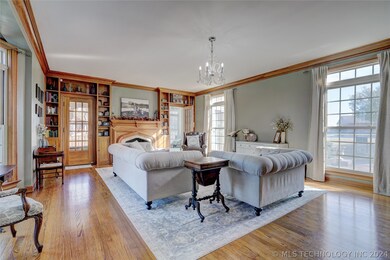
Highlights
- Mature Trees
- French Provincial Architecture
- 3 Fireplaces
- ADA Early Childhood Center Rated A-
- Wood Flooring
- Corner Lot
About This Home
As of May 2024Welcome to the historic charm of Kings Road. Nestled in this picturesque location, you'll find a true gem, a 2-story brick home that exudes timeless elegance and warmth. As you step inside, you'll be immediately captivated by the spaciousness and character of this beautiful residence. With four generous bedrooms and four full baths, plus an additional 1/2 bath, this home offers the perfect blend of comfort and style. Whether hosting guests in the formal living and dining rooms, enjoying a quiet morning in the breakfast nook, or preparing meals in the nice-sized kitchen, every corner of this house radiates a sense of welcoming hospitality. For those seeking a moment of tranquility, the sunroom provides the ideal space to unwind, and the balcony off the primary bedroom offers a private escape. But that's not all the inviting porches beckon you to relax with a book or a glass of iced tea, creating an extension of your living space perfect for leisurely afternoons. The full basement of this home is a treasure in itself, with large windows and three exterior doors that flood the space with natural light. Imagine the possibilities for this versatile home, which includes a cozy patio, a pantry for added convenience, a spacious utility room, a workshop space for your creative endeavors, and abundant storage space for all your treasures. One of the many unique touches that make this house so special is the inclusion of lovely chandeliers imported from Czechoslovakia, bringing an extra touch of elegance and history to your daily life. This property is not just a house; it's a home where cherished memories are waiting to be made. Don't miss your chance to own a piece of Kings Road's history – make this charming brick residence your own and embrace a warm, inviting lifestyle that stands the test of time.
Last Agent to Sell the Property
Margaret Barton & Associates License #154469 Listed on: 04/11/2024
Home Details
Home Type
- Single Family
Est. Annual Taxes
- $6,190
Year Built
- Built in 1930
Lot Details
- 1.38 Acre Lot
- South Facing Home
- Partially Fenced Property
- Chain Link Fence
- Corner Lot
- Sprinkler System
- Mature Trees
Parking
- 2 Car Attached Garage
- Rear-Facing Garage
- Driveway
Home Design
- French Provincial Architecture
- Brick Exterior Construction
- Wood Frame Construction
- Fiberglass Roof
- Asphalt
Interior Spaces
- 4,056 Sq Ft Home
- 2-Story Property
- Ceiling Fan
- 3 Fireplaces
- Gas Log Fireplace
- Vinyl Clad Windows
- Washer and Electric Dryer Hookup
Kitchen
- Built-In Oven
- Electric Oven
- Built-In Range
- Microwave
- Dishwasher
- Solid Surface Countertops
- Disposal
Flooring
- Wood
- Tile
Bedrooms and Bathrooms
- 4 Bedrooms
Finished Basement
- Walk-Out Basement
- Basement Fills Entire Space Under The House
Home Security
- Security System Owned
- Fire and Smoke Detector
Outdoor Features
- Covered Patio or Porch
- Rain Gutters
Schools
- Ada Elementary School
- Ada High School
Utilities
- Zoned Heating and Cooling
- Heating System Uses Gas
- Programmable Thermostat
- Source of electricity is unknown
- Gas Water Heater
Community Details
- No Home Owners Association
- Lic Subdivision
Ownership History
Purchase Details
Home Financials for this Owner
Home Financials are based on the most recent Mortgage that was taken out on this home.Purchase Details
Home Financials for this Owner
Home Financials are based on the most recent Mortgage that was taken out on this home.Purchase Details
Purchase Details
Similar Homes in Ada, OK
Home Values in the Area
Average Home Value in this Area
Purchase History
| Date | Type | Sale Price | Title Company |
|---|---|---|---|
| Warranty Deed | $556,000 | Home Title | |
| Warranty Deed | $505,000 | Burkhart Barry G | |
| Interfamily Deed Transfer | -- | None Available | |
| Warranty Deed | $220,000 | -- |
Mortgage History
| Date | Status | Loan Amount | Loan Type |
|---|---|---|---|
| Open | $567,000 | New Conventional | |
| Previous Owner | $370,000 | New Conventional |
Property History
| Date | Event | Price | Change | Sq Ft Price |
|---|---|---|---|---|
| 05/31/2024 05/31/24 | Sold | $556,000 | -2.3% | $137 / Sq Ft |
| 04/27/2024 04/27/24 | Pending | -- | -- | -- |
| 04/11/2024 04/11/24 | For Sale | $569,000 | +12.7% | $140 / Sq Ft |
| 06/03/2022 06/03/22 | Sold | $505,000 | -6.5% | $125 / Sq Ft |
| 04/27/2022 04/27/22 | Pending | -- | -- | -- |
| 04/27/2022 04/27/22 | For Sale | $539,900 | -- | $133 / Sq Ft |
Tax History Compared to Growth
Tax History
| Year | Tax Paid | Tax Assessment Tax Assessment Total Assessment is a certain percentage of the fair market value that is determined by local assessors to be the total taxable value of land and additions on the property. | Land | Improvement |
|---|---|---|---|---|
| 2024 | $6,563 | $63,000 | $11,507 | $51,493 |
| 2023 | $6,563 | $60,000 | $9,000 | $51,000 |
| 2022 | $3,372 | $36,752 | $6,000 | $30,752 |
| 2021 | $2,916 | $32,221 | $5,260 | $26,961 |
| 2020 | $2,907 | $31,282 | $5,107 | $26,175 |
| 2019 | $2,822 | $30,371 | $4,958 | $25,413 |
| 2018 | $2,631 | $29,487 | $4,814 | $24,673 |
| 2017 | $2,382 | $28,628 | $4,674 | $23,954 |
| 2016 | $2,318 | $27,795 | $4,415 | $23,380 |
| 2015 | $2,282 | $26,984 | $4,835 | $22,149 |
| 2014 | $2,104 | $25,700 | $5,000 | $20,700 |
Agents Affiliated with this Home
-
Sarah Barton Carlsson

Seller's Agent in 2024
Sarah Barton Carlsson
Margaret Barton & Associates
(580) 399-6753
52 Total Sales
-
Zena Low

Buyer's Agent in 2024
Zena Low
Heart Land Pro Realty L.L.C
(580) 279-6499
73 Total Sales
-
Loretta Bush

Seller's Agent in 2022
Loretta Bush
Home Place Real Estate
(580) 421-7402
219 Total Sales
Map
Source: MLS Technology
MLS Number: 2412852
APN: 0460-04-003-006-0-022-00
- 100 E Kings Rd
- 1301 S Broadway Ave
- 120 Thompson Dr
- 1108 S Broadway Ave
- 1100 S Broadway Ave
- 1106 S Stockton Ave
- 1710 S Broadway Blvd
- 500 W Kings Rd
- 801 S Rennie St
- 817 S Stockton St
- 2000 W 32nd
- 1824 S Broadway Blvd
- 700 W Kings Rd
- 521 W 19th St
- 230 E 17th St
- 725 W 21st St
- 524 W 18th St
- 1311 Magnolia Dr
- 1321 Magnolia Dr
- 1331 Magnolia Dr
