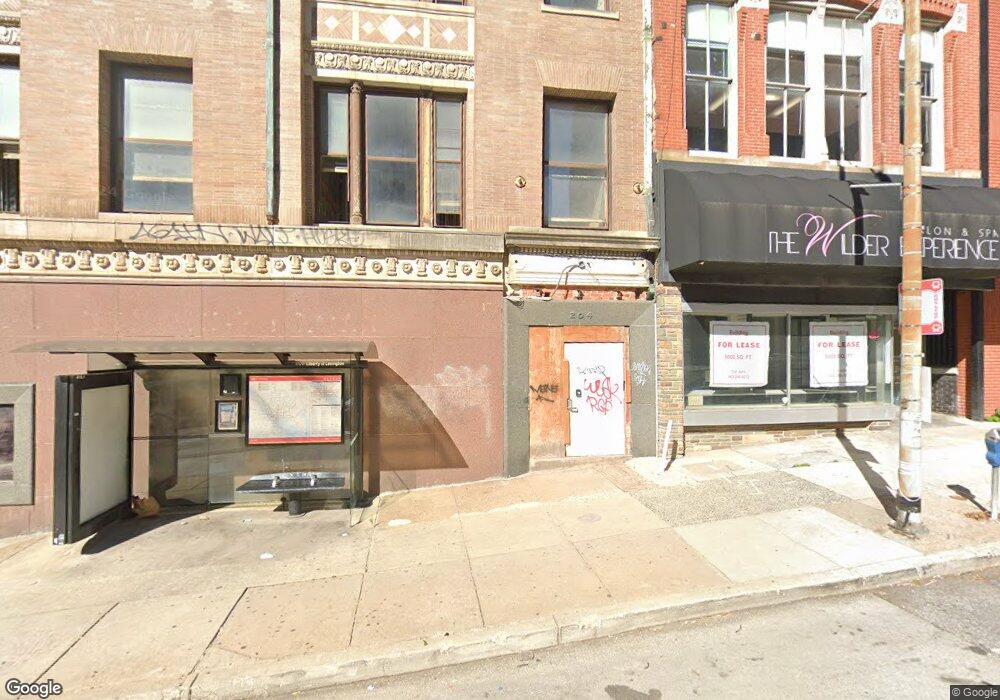100 W Lexington St Unit 408 Baltimore, MD 21201
Downtown Baltimore Neighborhood
--
Bed
1
Bath
500
Sq Ft
0.25
Acres
About This Home
This home is located at 100 W Lexington St Unit 408, Baltimore, MD 21201. 100 W Lexington St Unit 408 is a home located in Baltimore City with nearby schools including The Historic Samuel Coleridge-Taylor Elementary School, Booker T. Washington Middle School, and Paul Laurence Dunbar High School.
Create a Home Valuation Report for This Property
The Home Valuation Report is an in-depth analysis detailing your home's value as well as a comparison with similar homes in the area
Home Values in the Area
Average Home Value in this Area
Tax History Compared to Growth
Map
Nearby Homes
- 404 Saint Paul St
- 18 W Franklin St
- 523 N Charles St
- 319 N Paca St
- 503 W Lexington St
- 328 N Paca St
- 3 W Mount Vernon Place Unit 1
- 22 S Howard St Unit R201
- 615 Jasper St
- 234 Holliday St Unit 602
- 216 W Monument St
- 700 Washington Place Unit 2D
- 700 Washington Place Unit 1F
- 700 Washington Place Unit 4B
- 700 Washington Place Unit 3B
- 14 E Mount Vernon Place Unit 15 (B4)
- 15 E Branch Ln Unit 22
- 645 N Paca St
- 801 Park Ave Unit 2
- 10 W Madison St Unit 21
- 100 W Lexington St Unit 305
- 100 W Lexington St Unit 406
- 100 W Lexington St Unit 404
- 100 W Lexington St Unit 301
- 100 W Lexington St Unit 307
- 100 W Lexington St Unit 209
- 100 W Lexington St Unit 202
- 100 W Lexington St Unit 201
- 100 W Lexington St Unit 210
- 100 W Lexington St Unit 203
- 100 W Lexington St
- 206 N Liberty St
- 106 W Lexington St
- 200 N Liberty St
- 108 W Lexington St
- 110 W Lexington St
- 112 W Lexington St
- 216 N Liberty St
- 114 W Lexington St
- 211 N Liberty St
