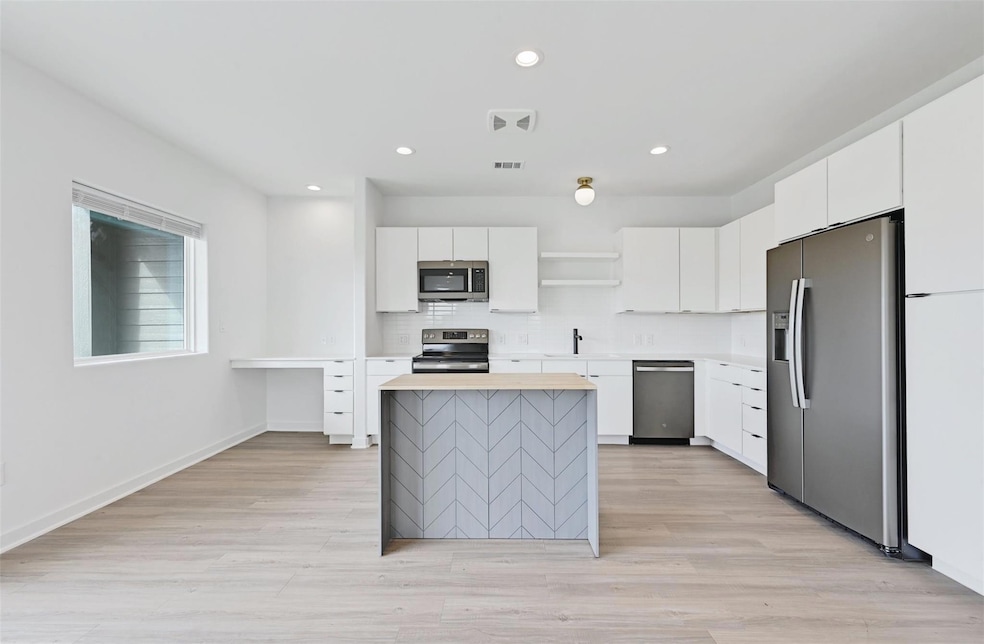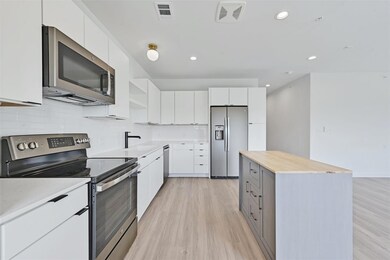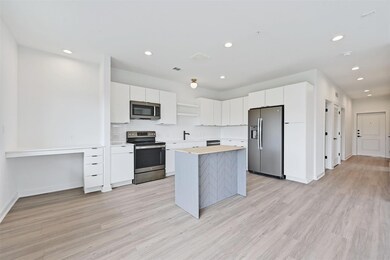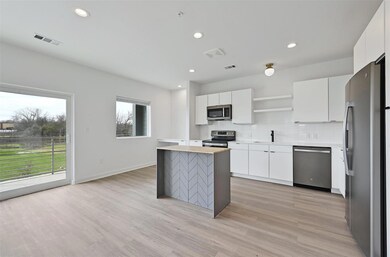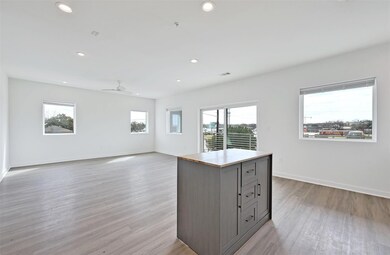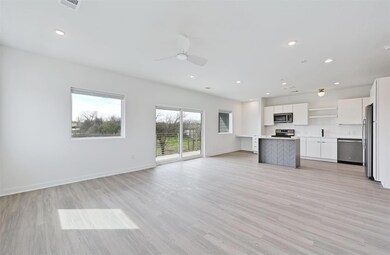
100 W Mockingbird Ln Unit 301 Austin, TX 78745
West Congress NeighborhoodHighlights
- City View
- Balcony
- Double Pane Windows
- Quartz Countertops
- Open to Family Room
- Card or Code Access
About This Home
Recently built Condo located in the hot South Congress Corridor of South Austin. Single Level Unit and Building Elevator make for easy accessibility. Great location offering a quick commute and public transportation to downtown. Gated and covered parking garage with 2 assigned spots. Washer/Dryer in Unit. "Outdoor amenities include a community back yard with entertaining kitchen, grill, fire pit, dog park, and a walking trail among large heritage oak trees. The second floor features an elevated deck with lounge seating and community garden planters overlooking the field and tree-lined creek."
Listing Agent
Spyglass Realty Brokerage Phone: (512) 484-8282 License #0737535 Listed on: 05/05/2025

Condo Details
Home Type
- Condominium
Year Built
- Built in 2023
Lot Details
- South Facing Home
- Security Fence
Parking
- 2 Car Garage
- Secured Garage or Parking
- Reserved Parking
- Assigned Parking
- Community Parking Structure
Home Design
- Pillar, Post or Pier Foundation
- Composition Roof
- Concrete Siding
Interior Spaces
- 1,144 Sq Ft Home
- 1-Story Property
- Double Pane Windows
- Vinyl Clad Windows
- Blinds
- City Views
- Stacked Washer and Dryer
Kitchen
- Open to Family Room
- Electric Oven
- Electric Range
- Free-Standing Range
- Microwave
- Dishwasher
- Quartz Countertops
- Disposal
Flooring
- Laminate
- Tile
Bedrooms and Bathrooms
- 2 Main Level Bedrooms
- 2 Full Bathrooms
- Walk-in Shower
Schools
- Pleasant Hill Elementary School
- Bedichek Middle School
- Crockett High School
Utilities
- Central Heating and Cooling System
- Vented Exhaust Fan
- Natural Gas Not Available
- Electric Water Heater
- High Speed Internet
Additional Features
- No Interior Steps
- Balcony
Listing and Financial Details
- Security Deposit $2,100
- Tenant pays for all utilities
- The owner pays for association fees
- $40 Application Fee
- Assessor Parcel Number 04150802050301
- Tax Block 6
Community Details
Overview
- Property has a Home Owners Association
- 22 Units
- Built by Provenance Constructors
- Little Ford Condominiums Subdivision
Amenities
- Community Barbecue Grill
- Courtyard
- Common Area
- Community Mailbox
Pet Policy
- Limit on the number of pets
- Pet Deposit $500
Security
- Card or Code Access
Map
Property History
| Date | Event | Price | List to Sale | Price per Sq Ft | Prior Sale |
|---|---|---|---|---|---|
| 10/28/2025 10/28/25 | Under Contract | -- | -- | -- | |
| 08/26/2025 08/26/25 | Price Changed | $1,895 | -5.0% | $2 / Sq Ft | |
| 06/26/2025 06/26/25 | Price Changed | $1,995 | +2.3% | $2 / Sq Ft | |
| 06/26/2025 06/26/25 | Price Changed | $1,950 | -7.1% | $2 / Sq Ft | |
| 06/04/2025 06/04/25 | Price Changed | $2,100 | -9.9% | $2 / Sq Ft | |
| 05/09/2025 05/09/25 | Price Changed | $2,330 | +11.0% | $2 / Sq Ft | |
| 05/05/2025 05/05/25 | For Rent | $2,100 | -12.5% | -- | |
| 03/15/2024 03/15/24 | Rented | $2,400 | +2.9% | -- | |
| 03/14/2024 03/14/24 | Under Contract | -- | -- | -- | |
| 02/29/2024 02/29/24 | Price Changed | $2,332 | -2.8% | $2 / Sq Ft | |
| 02/10/2024 02/10/24 | For Rent | $2,400 | 0.0% | -- | |
| 01/16/2024 01/16/24 | Sold | -- | -- | -- | View Prior Sale |
| 07/31/2023 07/31/23 | Price Changed | $418,950 | +5.0% | $366 / Sq Ft | |
| 12/14/2020 12/14/20 | Pending | -- | -- | -- | |
| 10/09/2020 10/09/20 | Price Changed | $399,000 | +0.1% | $349 / Sq Ft | |
| 10/08/2020 10/08/20 | For Sale | $398,800 | -- | $349 / Sq Ft |
About the Listing Agent

Chris relocated to Austin from Chicago in 2009, and like most people new to Austin, he passionately embraced his new life of breakfast tacos, swimming holes, bar patios, live music, and smoked brisket. As his love for the city blossomed, he was impressed by everything the many different areas and unique neighborhoods offered its residents and moved around town to experience the best local attractions and overall vibes. He became devotedly interested in the thriving real estate market in central
Chris' Other Listings
Source: Unlock MLS (Austin Board of REALTORS®)
MLS Number: 1998329
APN: 974312
- 5204 Hedgewood Dr
- 403 and 401 Ramble Ln
- 403 Gate Tree Ln
- 511 Ramble Ln
- 5706 Breezewood Dr
- 401 Battle Bend Blvd
- 405 Thistlewood Dr
- 409 Thistlewood Dr
- 5704 Cedardale Dr
- 5806 Breezewood Dr
- 512 Bramble Dr
- 205 Liverpool Dr
- 4802 S Congress Ave Unit 303
- 4802 S Congress Ave Unit 217
- 4802 S Congress Ave Unit 121
- 4802 S Congress Ave Unit 215
- 5803 Glenhollow Path
- 4801 S Congress Ave Unit A1
- 5904 Garden Oaks Dr
- 602 Old Stone Rd
