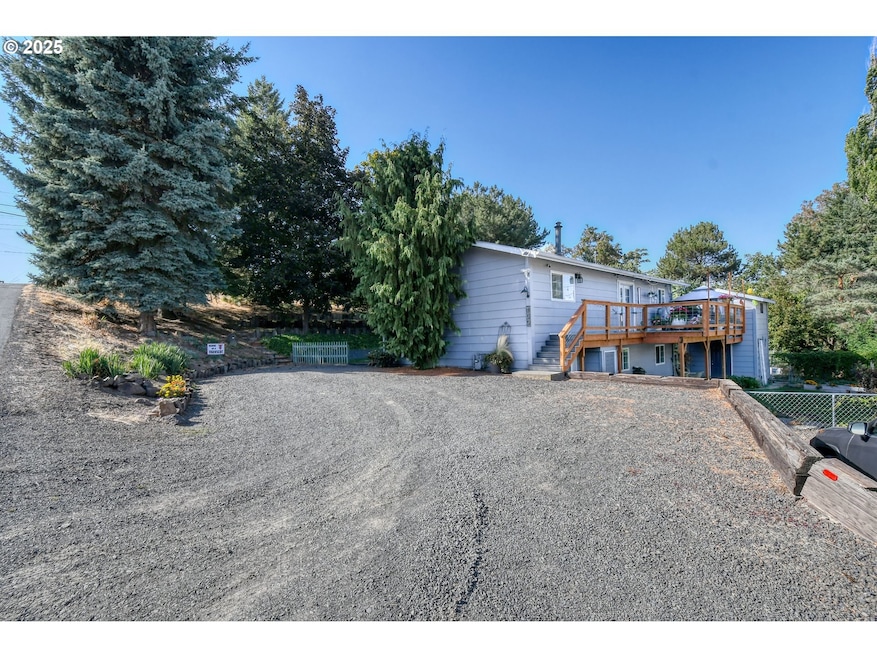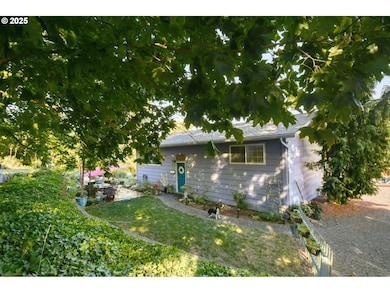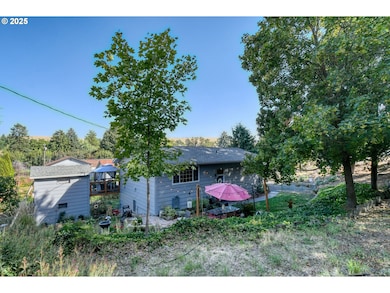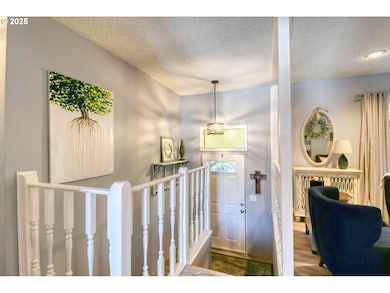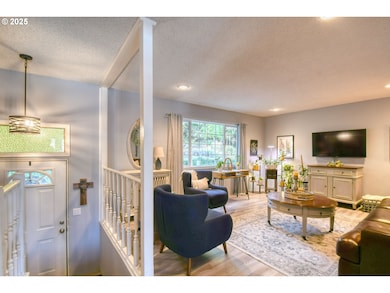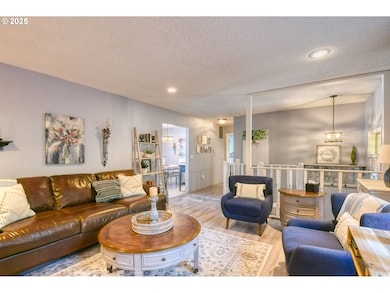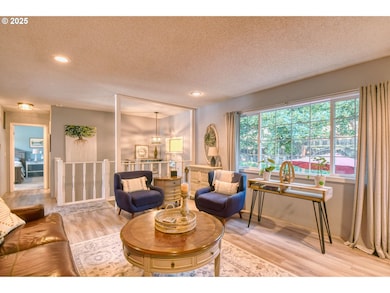100 W Wallace St Weston, OR 97886
Estimated payment $2,019/month
Highlights
- RV Access or Parking
- Deck
- No HOA
- City View
- Private Yard
- Stainless Steel Appliances
About This Home
Charming 4-Bedroom Home with Mountain & City Views! Welcome to this beautifully maintained 4-bedroom, 2-bath home offering 2,016 sf(m/l) of comfortable living space on a generous .28-acre lot. Nestled on a quiet street, this single-story home with a daylight basement has everything you need—and more! Step inside to discover laminate floors upstairs and cozy carpeted rooms downstairs, creating a warm and inviting atmosphere throughout. The spacious living area opens up to a cozy deck, where you can enjoy sweeping views of the city skyline and distant mountains—a perfect spot for morning coffee or evening relaxation. The well-appointed kitchen and dining area flow effortlessly, while the walk-in shower adds a touch of luxury to the main bath. Downstairs, you’ll find ample storage space, ideal for seasonal items, hobbies, or a home workshop. Outside, this home truly shines. The fully fenced yard is beautifully landscaped, offering privacy, color, and curb appeal year-round. There's plenty of room for your toys, too, with dedicated RV parking, a tool shed, and a dog run. Need a quiet retreat or a creative space? The detached sunroom provides endless possibilities—home office, art studio, or reading nook. Comfort is key with forced air heating and cooling, ensuring you stay cozy in every season. Don’t miss the opportunity to own this unique, move-in ready home with room to grow, play, and relax—all in one of the area’s most desirable settings. Schedule your private showing today!
Home Details
Home Type
- Single Family
Est. Annual Taxes
- $2,708
Year Built
- Built in 1979
Lot Details
- 0.28 Acre Lot
- Dog Run
- Fenced
- Sloped Lot
- Private Yard
- Property is zoned RC
Home Design
- Stem Wall Foundation
- Composition Roof
- Lap Siding
- Concrete Perimeter Foundation
Interior Spaces
- 2,016 Sq Ft Home
- 1-Story Property
- Double Pane Windows
- Vinyl Clad Windows
- Family Room
- Living Room
- Dining Room
- City Views
- Partially Finished Basement
- Natural lighting in basement
- Security Lights
- Laundry Room
Kitchen
- Dishwasher
- Stainless Steel Appliances
- Disposal
Flooring
- Wall to Wall Carpet
- Laminate
Bedrooms and Bathrooms
- 4 Bedrooms
Parking
- Driveway
- RV Access or Parking
Accessible Home Design
- Accessibility Features
- Accessible Parking
Outdoor Features
- Deck
- Patio
- Shed
Schools
- Athena Elementary School
- Athena-Weston Middle School
- Weston-Mcewen High School
Utilities
- Forced Air Heating and Cooling System
- Heating System Uses Gas
- Electric Water Heater
Community Details
- No Home Owners Association
Listing and Financial Details
- Assessor Parcel Number 125818
Map
Home Values in the Area
Average Home Value in this Area
Tax History
| Year | Tax Paid | Tax Assessment Tax Assessment Total Assessment is a certain percentage of the fair market value that is determined by local assessors to be the total taxable value of land and additions on the property. | Land | Improvement |
|---|---|---|---|---|
| 2024 | $2,708 | $143,680 | $39,910 | $103,770 |
| 2023 | $2,629 | $139,500 | $38,750 | $100,750 |
| 2022 | $2,457 | $135,440 | $0 | $0 |
| 2021 | $2,469 | $131,500 | $36,520 | $94,980 |
| 2020 | $2,378 | $127,670 | $35,460 | $92,210 |
| 2018 | $2,274 | $120,350 | $33,430 | $86,920 |
| 2017 | $2,158 | $116,850 | $32,450 | $84,400 |
| 2016 | $2,104 | $113,450 | $31,510 | $81,940 |
| 2015 | $1,803 | $92,590 | $28,830 | $63,760 |
| 2014 | $1,674 | $92,590 | $28,830 | $63,760 |
Property History
| Date | Event | Price | List to Sale | Price per Sq Ft |
|---|---|---|---|---|
| 11/14/2025 11/14/25 | Price Changed | $339,500 | -2.7% | $168 / Sq Ft |
| 10/01/2025 10/01/25 | For Sale | $349,000 | -- | $173 / Sq Ft |
Source: Regional Multiple Listing Service (RMLS)
MLS Number: 445098154
APN: 125818
- 212 S Water St
- 406 W Mill St
- 402 E Main St
- 604 S Broad St
- 454 E Main St
- 724 N 4th St
- 309 E Van Buren St
- 310 E Washington St
- 444 N 3rd St
- 216 E Washington St
- 229 E Darwin St
- 134 E Van Buren St
- 330 2nd St
- 315 W Washington St
- 360 W College St
- 355 W Washington St
- 310 N Morrison St
- 00 Key Blvd
- 54884 Day Rd
- 170 Morrison St
- 425 E Currant St
- 141 W Broadway Ave
- 311 N Elizabeth St
- 923 Cowl St
- 1605 SE Meadowbrook Blvd
- 806 S College Ave
- 210 N College Ave
- 1706 Fairway Dr
- 251 NE Birch Ave
- 1501 W Rose St
- 412 S 9th Ave
- 827 W Poplar St
- 352 S 1st Ave
- 37 W Poplar St
- 7 W Alder St
- 102 S 2nd Ave
- 16 E Main St
- 2 S 1st Ave
- 23 E Main St
- 1846 Dell Ave Unit L
