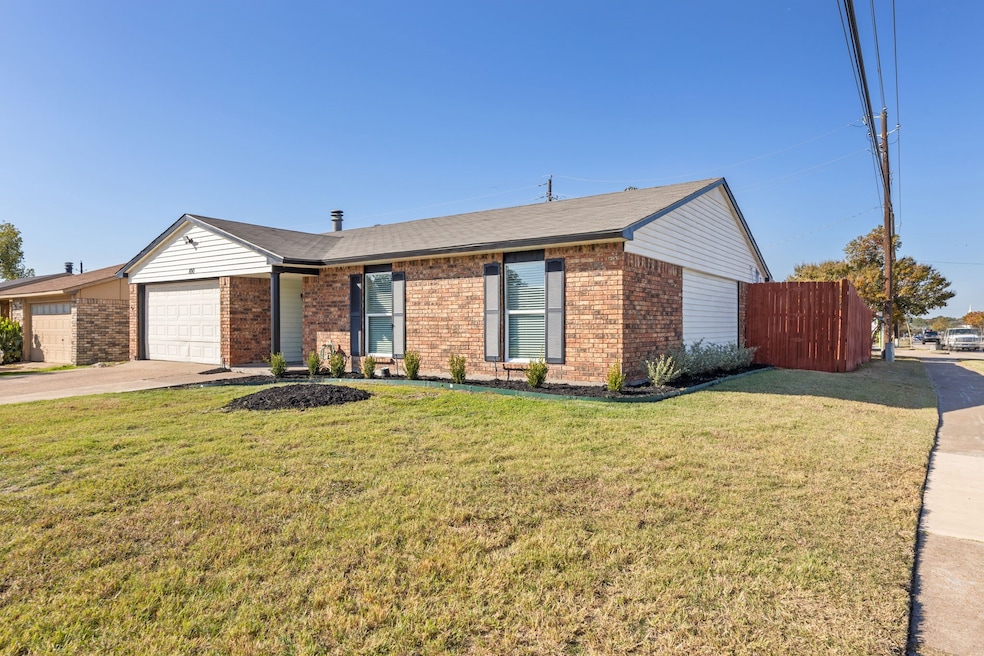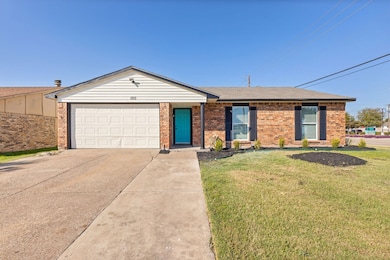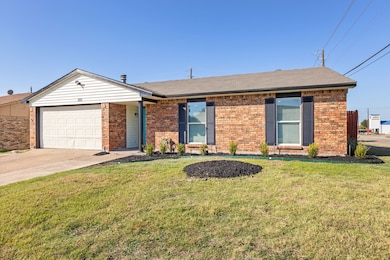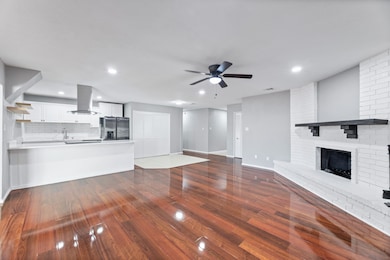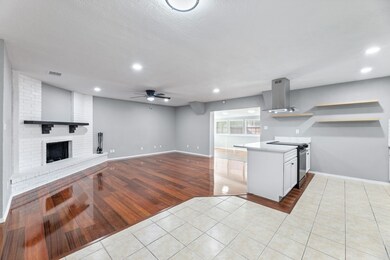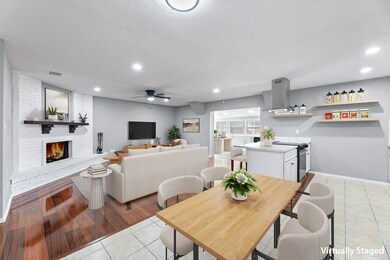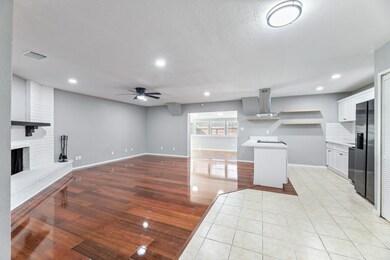100 W Way Dr Allen, TX 75002
South East Allen NeighborhoodEstimated payment $2,241/month
Highlights
- Open Floorplan
- Traditional Architecture
- Granite Countertops
- Alvis C. Story Elementary School Rated A-
- Engineered Wood Flooring
- 1 Car Attached Garage
About This Home
Welcome to this move-in ready gem! SELLER IS OFFERING 10,000 IN CONCESSIONS FOR HELP WITH BUYERS DOWN PMT OR OTHER REQUESTS. This home offers comfort, style, and convenience in every detail. This beautiful 3-bedroom, 2 bath home features an open floor plan designed for both relaxation and entertainment. The home boasts a brand New HVAC system along with other updates! The cozy family room complete with fireplace & luxury wood-like flooring provides a warm & inviting atmosphere. The kitchen is equipped with all new appliances, new cabinets, light granite countertops, & a stylish subway tile backsplash. Both bathrooms have been tastefully remodeled with new modern light fixtures & beautiful walk-in showers, ensuring a spa-like experience. This home offers plenty of space for everyone. The generous primary bedroom includes an ensuite, a walk in closet, & French doors that open to a private office or sitting area. Enjoy outdoor living in the fenced backyard; ideal for entertaining, playing, or spending quiet evenings under the stars. Driveway with a spacious 1 car attached garage includes a workspace. Conveniently located near parks, shops, & restaurants. Note: 2 rooms have been added to the original floor plan, creating more square footage approx 400 SF; ample space for living, studying, play areas, or a home office. Experience the perfect blend of coziness and spaciousness in your new updated home!
Listing Agent
RE/MAX DFW Associates IV Brokerage Phone: 469-682-5334 License #0583068 Listed on: 10/27/2025

Home Details
Home Type
- Single Family
Est. Annual Taxes
- $5,244
Year Built
- Built in 1979
Parking
- 1 Car Attached Garage
- Front Facing Garage
- Single Garage Door
- Driveway
Home Design
- Traditional Architecture
- Slab Foundation
Interior Spaces
- 1,471 Sq Ft Home
- 1-Story Property
- Open Floorplan
- Decorative Lighting
- Wood Burning Fireplace
- Living Room with Fireplace
- Laundry in Kitchen
Kitchen
- Electric Oven
- Electric Cooktop
- Dishwasher
- Granite Countertops
- Disposal
Flooring
- Engineered Wood
- Laminate
- Tile
Bedrooms and Bathrooms
- 3 Bedrooms
- 2 Full Bathrooms
Schools
- Rountree Elementary School
- Ford Middle School
- Allen High School
Additional Features
- 8,712 Sq Ft Lot
- Central Heating and Cooling System
Community Details
- Hillside Village 8 Subdivision
Listing and Financial Details
- Legal Lot and Block 26 / E
- Assessor Parcel Number R113400502601
Map
Home Values in the Area
Average Home Value in this Area
Tax History
| Year | Tax Paid | Tax Assessment Tax Assessment Total Assessment is a certain percentage of the fair market value that is determined by local assessors to be the total taxable value of land and additions on the property. | Land | Improvement |
|---|---|---|---|---|
| 2025 | $5,244 | $301,803 | $89,775 | $212,028 |
| 2024 | $5,244 | $295,638 | $89,775 | $205,863 |
| 2023 | $5,244 | $291,126 | $94,500 | $196,626 |
| 2022 | $5,078 | $255,800 | $59,535 | $196,265 |
| 2021 | $4,439 | $208,770 | $49,140 | $159,630 |
| 2020 | $4,383 | $198,850 | $42,525 | $156,325 |
| 2019 | $4,550 | $196,948 | $42,525 | $154,423 |
| 2018 | $3,988 | $169,550 | $42,525 | $127,025 |
| 2017 | $3,708 | $157,669 | $37,800 | $119,869 |
| 2016 | $3,258 | $135,766 | $33,075 | $102,691 |
| 2015 | $2,683 | $123,305 | $28,350 | $94,955 |
Property History
| Date | Event | Price | List to Sale | Price per Sq Ft |
|---|---|---|---|---|
| 02/10/2026 02/10/26 | Pending | -- | -- | -- |
| 11/08/2025 11/08/25 | For Sale | $350,000 | -- | $238 / Sq Ft |
Purchase History
| Date | Type | Sale Price | Title Company |
|---|---|---|---|
| Warranty Deed | -- | None Available | |
| Vendors Lien | -- | None Available | |
| Vendors Lien | -- | -- |
Mortgage History
| Date | Status | Loan Amount | Loan Type |
|---|---|---|---|
| Open | $89,600 | Purchase Money Mortgage | |
| Previous Owner | $118,247 | FHA | |
| Previous Owner | $81,498 | VA |
Source: North Texas Real Estate Information Systems (NTREIS)
MLS Number: 21079701
APN: R-1134-005-0260-1
- 122 W Way Dr
- 716 Willow Brook Dr
- 136 W Way Dr
- 901 Meadow Mead Dr
- 545 Sequoia St
- 711 Rush Creek Dr
- 724 Sunny Slope Dr
- 203 Congaree Rd
- 207 Congaree Rd
- 913 Roaming Road Dr
- 520 Teton St
- 923 Roaming Road Dr
- 411 Sycamore Creek Rd
- 816 Autumn Lake Dr
- 733 Rolling Ridge Dr
- 1305 E Main St
- 514 Toorpu Cir
- 412 Ellis St
- 600 Arma Rd
- 711 Pulitzer Ln
Ask me questions while you tour the home.
