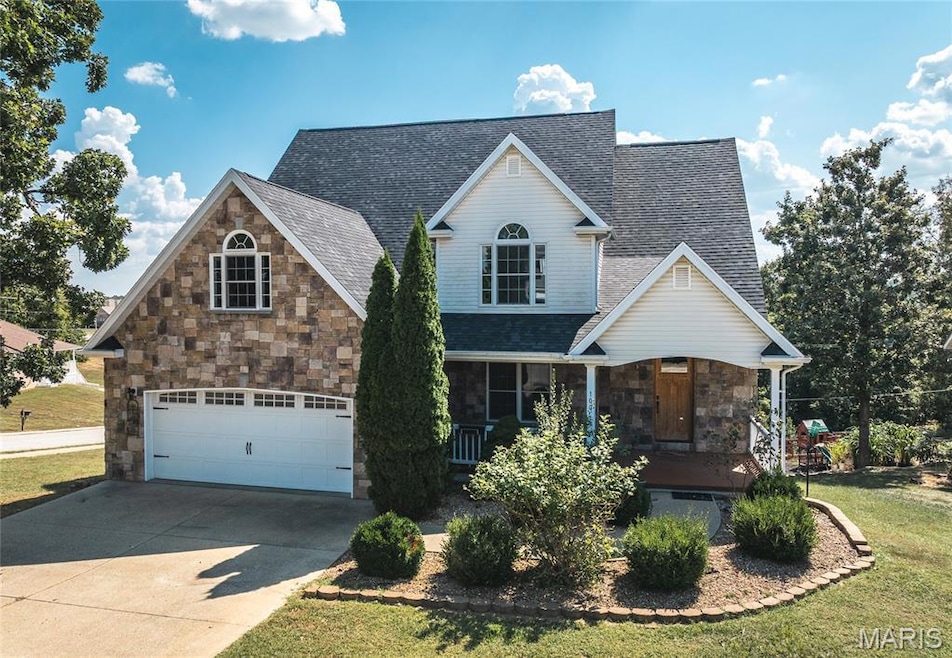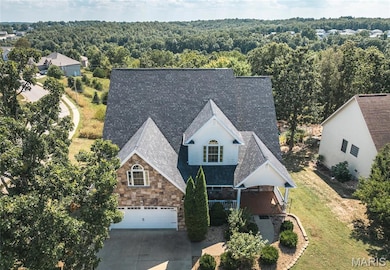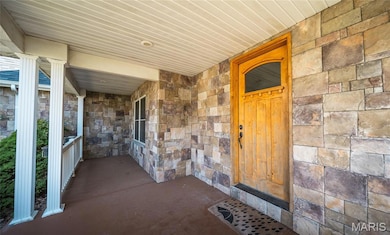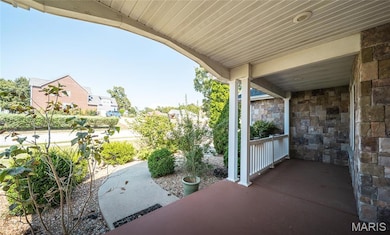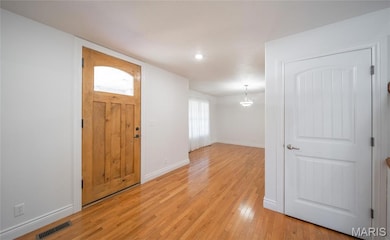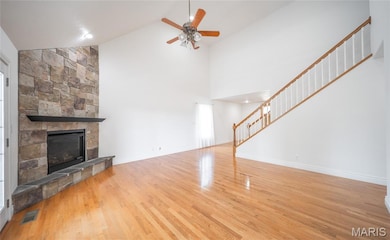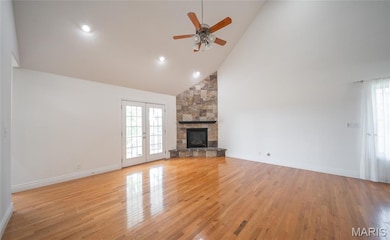100 Walnut Ct Saint Robert, MO 65584
Estimated payment $2,278/month
Highlights
- Open Floorplan
- Deck
- Traditional Architecture
- Freedom Elementary School Rated A-
- Vaulted Ceiling
- Wood Flooring
About This Home
Remarkable 5-bedroom home with 3.5 bathrooms spread across 3 levels, offering an impressive 4,877 square feet of living space in the highly desirable Woodridge neighborhood. From the moment you arrive, you’ll be greeted by a grand covered front porch and beautiful curb appeal that set the tone for what’s inside. Step onto the main level and enjoy hardwood flooring throughout, a formal dining room perfect for gatherings, and a spacious living room with soaring ceilings and a cozy fireplace. The chef’s kitchen is a dream, featuring granite countertops, high-end appliances, custom cabinetry, and ample workspace for both everyday cooking and entertaining. Also on the main level are the huge primary suite complete with a spa-like bathroom featuring a soaking Jacuzzi tub, separate shower, and double sinks and a coinvented half bath . The upper level offers 2 additional bedroom and a non-conforming bedroom that can serve as a family room, home office, or guest space. The lower level is equally impressive with 2 bedrooms, 1 full bath, and a large storage area with built-in shelving—perfect for organization. Enjoy outdoor living at its best with a covered deck and an extended deck that flows into the backyard, ideal for relaxing or entertaining. This home combines luxury, space, and functionality in one of the area’s most sought-after neighborhoods, making it a must-see!
Home Details
Home Type
- Single Family
Est. Annual Taxes
- $2,226
Year Built
- Built in 2005
Lot Details
- 0.3 Acre Lot
- Corner Lot
- Terraced Lot
- Few Trees
Parking
- 2 Car Attached Garage
- Garage Door Opener
- Driveway
Home Design
- Traditional Architecture
- Brick or Stone Veneer
- Frame Construction
- Vinyl Siding
Interior Spaces
- 2-Story Property
- Open Floorplan
- Vaulted Ceiling
- Ceiling Fan
- Stone Fireplace
- Electric Fireplace
- French Doors
- Entrance Foyer
- Living Room with Fireplace
- Combination Kitchen and Dining Room
- Workshop
- Storage
Kitchen
- Breakfast Bar
- Electric Range
- Microwave
- Dishwasher
- Stainless Steel Appliances
- Granite Countertops
- Disposal
Flooring
- Wood
- Carpet
- Ceramic Tile
Bedrooms and Bathrooms
- Walk-In Closet
- Double Vanity
- Easy To Use Faucet Levers
- Whirlpool Bathtub
- Shower Only
Laundry
- Laundry Room
- Laundry on main level
Partially Finished Basement
- Walk-Out Basement
- Basement Fills Entire Space Under The House
- Bedroom in Basement
- Finished Basement Bathroom
- Basement Storage
- Natural lighting in basement
Outdoor Features
- Deck
- Covered Patio or Porch
Schools
- Waynesville R-Vi Elementary School
- Waynesville Middle School
- Waynesville Sr. High School
Utilities
- Forced Air Heating and Cooling System
- Electric Water Heater
- High Speed Internet
Community Details
- No Home Owners Association
Listing and Financial Details
- Assessor Parcel Number 10-8.0-27-000-004-011-022
Map
Home Values in the Area
Average Home Value in this Area
Tax History
| Year | Tax Paid | Tax Assessment Tax Assessment Total Assessment is a certain percentage of the fair market value that is determined by local assessors to be the total taxable value of land and additions on the property. | Land | Improvement |
|---|---|---|---|---|
| 2024 | $2,226 | $56,456 | $6,840 | $49,616 |
| 2023 | $2,168 | $56,456 | $6,840 | $49,616 |
| 2022 | $2,107 | $55,316 | $5,700 | $49,616 |
| 2021 | $2,083 | $55,316 | $5,700 | $49,616 |
| 2020 | $2,046 | $51,969 | $0 | $0 |
| 2019 | $2,046 | $52,953 | $0 | $0 |
| 2018 | $2,045 | $52,953 | $0 | $0 |
| 2017 | $2,043 | $51,969 | $0 | $0 |
| 2016 | $1,937 | $52,950 | $0 | $0 |
| 2015 | $1,931 | $52,950 | $0 | $0 |
| 2014 | $1,924 | $52,950 | $0 | $0 |
Property History
| Date | Event | Price | List to Sale | Price per Sq Ft |
|---|---|---|---|---|
| 01/03/2026 01/03/26 | Pending | -- | -- | -- |
| 12/08/2025 12/08/25 | Price Changed | $400,000 | -1.2% | $82 / Sq Ft |
| 10/15/2025 10/15/25 | Price Changed | $405,000 | -2.4% | $83 / Sq Ft |
| 09/17/2025 09/17/25 | For Sale | $415,000 | -- | $85 / Sq Ft |
Purchase History
| Date | Type | Sale Price | Title Company |
|---|---|---|---|
| Quit Claim Deed | -- | -- | |
| Warranty Deed | -- | Hlt |
Mortgage History
| Date | Status | Loan Amount | Loan Type |
|---|---|---|---|
| Previous Owner | $54,000 | Stand Alone Second | |
| Previous Owner | $216,000 | Adjustable Rate Mortgage/ARM |
Source: MARIS MLS
MLS Number: MIS25060480
APN: 10-8.0-27-000-004-011-022
- 118 Sycamore Dr
- 103 Ridgeview Dr
- 0 Tbd Address Unit MAR23073110
- 108 Dogwood Cir
- 15120 Hackney Dr
- 15020 Hackney Dr
- 272 Vickie Lynn Ln
- 14755 Saint Robert Outer Rd
- 000 Texas Rd
- 24235 Thames Ln
- 108 Wildrose Place
- 22585 Harlan Ln
- 0000 Texas
- 23105 Triple Ln
- 40 acres Bosa Dr
- 24401 Trolley Ln
- 15380 Top Dr
- 0 Trace Dr Unit 22021177
- 0 Trace Dr Unit 22021174
- 16580 Titan Rd
