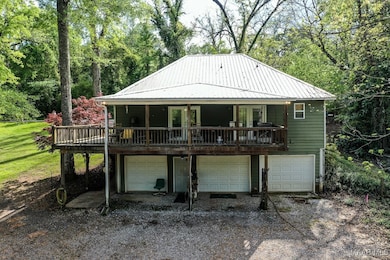100 Walnut St Catherine, AL 36728
Estimated payment $1,732/month
Highlights
- Mature Trees
- Outdoor Kitchen
- Covered Patio or Porch
- Vaulted Ceiling
- No HOA
- 3 Car Attached Garage
About This Home
3D TOUR! NEW HVAC! Looking for Peace & Quiet in a rural community? THIS is it, nestled in the Gastonburg area! Discover your dream lifestyle in this enchanting woodland retreat. The rustic charm of pine-clad ceilings and walls creates a warm, inviting atmosphere throughout.
A cozy living room with a handsome stone fireplace beckons you to unwind...while the gourmet kitchen, adorned with rich wooden cabinetry, inspires culinary adventures. Entertain effortlessly inside or outside via French doors leading to a covered porch overlooking lush, verdant scenery. While the outdoor fire pit and interior game room promise endless fun, the 4 spacious bedrooms and 3.5 baths offer serene sanctuaries, including a 230 sq. ft. primary suite with spa bath.
Other amenities abound...3-bay garage, Termite Bond, Spray foam insulation, alarm system, security camera system, landscape lighting, sprinkler system, Skinning Shed with power & water...just to name a few!
With modern amenities and nature at your doorstep, this home perfectly balances comfort and adventure...making every day feel like a vacation! Don't Delay....Call us today for more info!
Property Taxes: $577.00
Utilities: Wilcox water, sewer & trash, AL Power, county trash pickup.
~~All photos are copyright protected and are the sole property of David & Kathy Brasell. Unauthorized use, distribution and/or copying are prohibited. ~~
Home Details
Home Type
- Single Family
Est. Annual Taxes
- $577
Year Built
- Built in 2006
Lot Details
- 1.3 Acre Lot
- Lot Dimensions are 258x330x186x204
- Sprinkler System
- Mature Trees
Parking
- 3 Car Attached Garage
- 1 Detached Carport Space
Home Design
- Foam Insulation
- HardiePlank Type
Interior Spaces
- 2,558 Sq Ft Home
- 3-Story Property
- Vaulted Ceiling
- Gas Log Fireplace
- Double Pane Windows
- Window Treatments
- Insulated Doors
- Home Security System
- Washer and Dryer Hookup
- Finished Basement
Kitchen
- Electric Oven
- Electric Cooktop
- Microwave
- Plumbed For Ice Maker
- Dishwasher
Flooring
- Brick
- Carpet
- Tile
Bedrooms and Bathrooms
- 4 Bedrooms
- Walk-In Closet
- Garden Bath
- Separate Shower
Eco-Friendly Details
- Energy-Efficient Windows
- Energy-Efficient Insulation
- Energy-Efficient Doors
Outdoor Features
- Covered Patio or Porch
- Outdoor Kitchen
Location
- Outside City Limits
Schools
- Abc Elementary School
- Camden School Of Arts & Technology Middle School
- Wilcox Central High School
Utilities
- Central Heating and Cooling System
- Space Heater
- Heat Pump System
- Electric Water Heater
Community Details
- No Home Owners Association
- Catherine Subdivision
Listing and Financial Details
- Assessor Parcel Number 66-03-01-02-0-000-010.006
Map
Home Values in the Area
Average Home Value in this Area
Property History
| Date | Event | Price | List to Sale | Price per Sq Ft |
|---|---|---|---|---|
| 08/23/2025 08/23/25 | Price Changed | $319,500 | -4.5% | $125 / Sq Ft |
| 04/07/2025 04/07/25 | For Sale | $334,500 | -- | $131 / Sq Ft |
Source: Montgomery Area Association of REALTORS®
MLS Number: 573900
- Lot 49 Legacy Shores
- 29 County Rd
- Lot 38 Legacy Shores
- 406 Chimney Rock Rd
- 476 Hideaway Rd
- Lots 1, 2, 3 Leigh Ann Ln
- 972 Sand Island Dr
- Lot 50 Deer Loop
- Lot 49 Deer Loop
- Lot 46 Deer Loop
- Lot 45 Deer Loop
- Lot 44 Deer Loop
- Lot 43 Deer Loop
- Lot 41 Deer Loop
- Lot 36 Deer Loop
- 710 Sand Island Dr
- Lot 35 Deer Loop
- 600 Sand Island Dr
- 435 Sand Island Dr
- Lot 24 Deer Loop







