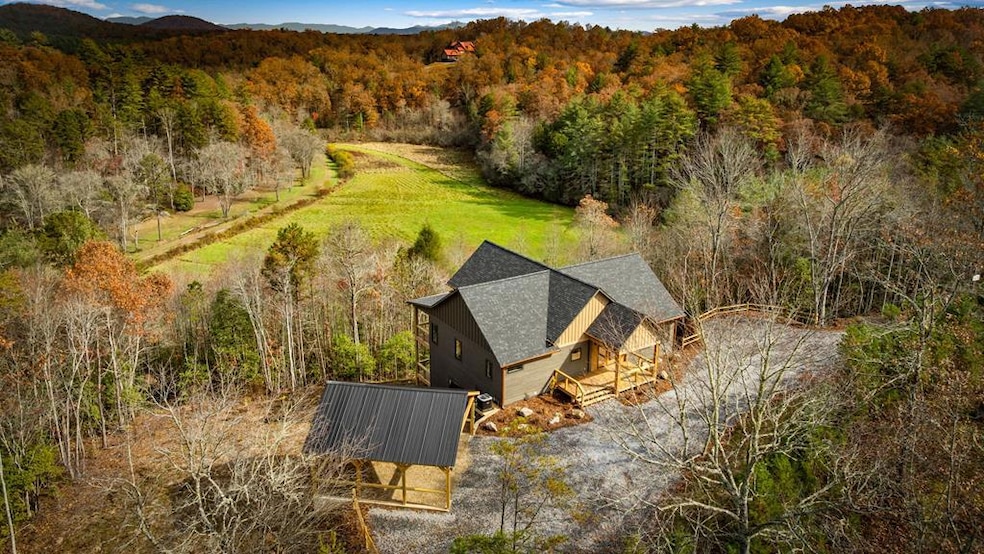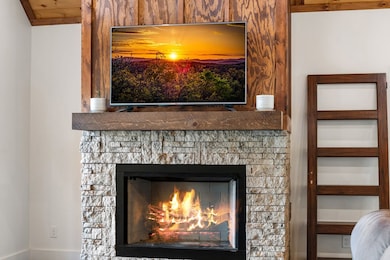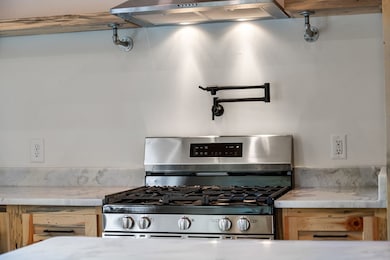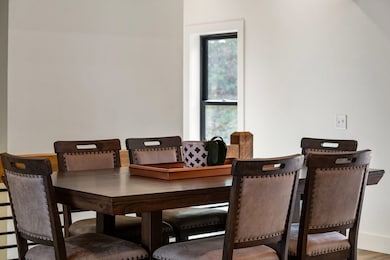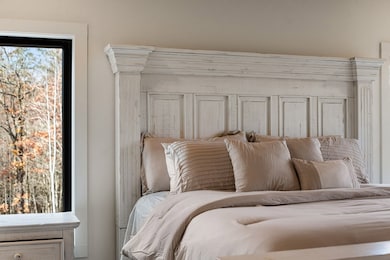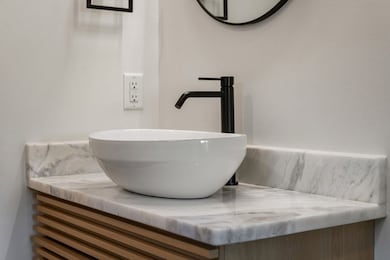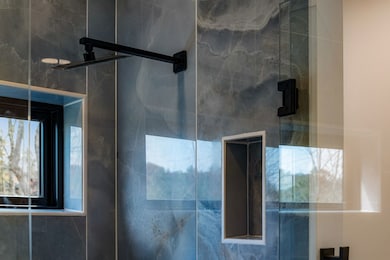100 Walnut Trace Mineral Bluff, GA 30559
Estimated payment $5,261/month
Highlights
- Hot Property
- Pasture Views
- Cathedral Ceiling
- New Construction
- Deck
- Main Floor Primary Bedroom
About This Home
This home is located at 100 Walnut Trace, Mineral Bluff, GA 30559 and is currently priced at $839,000, approximately $279 per square foot. This property was built in 2025. 100 Walnut Trace is a home located in Fannin County with nearby schools including Fannin County High School.
Listing Agent
Engel & Volkers North Georgia Mountains Brokerage Email: 7064065572, chris@evatlanta.com License #0 Listed on: 11/15/2025

Co-Listing Agent
Engel & Volkers North Georgia Mountains Brokerage Email: 7064065572, chris@evatlanta.com License #274058
Home Details
Home Type
- Single Family
Year Built
- Built in 2025 | New Construction
Lot Details
- 2.04 Acre Lot
Parking
- 2 Car Detached Garage
- Carport
- Open Parking
Property Views
- Pasture
- Mountain
Home Design
- Cabin
- Frame Construction
- Shingle Roof
Interior Spaces
- 3,000 Sq Ft Home
- 2-Story Property
- Furnished
- Sheet Rock Walls or Ceilings
- Cathedral Ceiling
- Ceiling Fan
- 1 Fireplace
- Vinyl Clad Windows
- Finished Basement
- Basement Fills Entire Space Under The House
Kitchen
- Range
- Microwave
- Dishwasher
Bedrooms and Bathrooms
- 4 Bedrooms
- Primary Bedroom on Main
Laundry
- Laundry on main level
- Dryer
- Washer
Outdoor Features
- Deck
- Covered Patio or Porch
Utilities
- Central Heating and Cooling System
- Heat Pump System
- Septic Tank
Community Details
- No Home Owners Association
- Walnut Hills Estates Subdivision
Listing and Financial Details
- Tax Lot 13
- Assessor Parcel Number 0009 0031K
Map
Home Values in the Area
Average Home Value in this Area
Property History
| Date | Event | Price | List to Sale | Price per Sq Ft |
|---|---|---|---|---|
| 11/15/2025 11/15/25 | For Sale | $839,000 | -- | $280 / Sq Ft |
Source: Northeast Georgia Board of REALTORS®
MLS Number: 420311
- 22 Walnut Spur
- 2380 Murphy Hwy
- 279 Rising Star Ln
- 373 Rising Star Ln
- 0 Scots Glen Unit 10395229
- LOT 1 Rocking Chair Ridge
- LOT 3 Rocking Chair Ridge
- LOT 2 Rocking Chair Ridge
- 0 Whispering Creek Dr Unit 407926
- LOT 8 Murphy Ln
- 136 Ross Rd
- 2400 Hardscrabble Rd
- 60 Jackies Bluff Rd
- LOT 37 Mountain Laurel Ridge Unit 41
- Lot 41 Mountain Laurel Ridge
- 295 Mountain Laurel Ridge
- 866 Mountain Laurel Ridge
- LOT 37 Mountain Laurel Ridge
- 0 Mountain Laurel Ridge Unit 23906395
- 201 Parker Ridge
- 120 Hummingbird Way Unit ID1282660P
- 66 Evening Shadows Rd Unit ID1269722P
- 376 Crestview Dr
- 174 Lost Valley Ln
- 101 Hothouse Dr
- 35 Mountain Meadows Cir
- LT 62 Waterside Blue Ridge
- 3890 Mineral Bluff Hwy
- 586 Sun Valley Dr
- 88 Black Gum Ln
- 12293 Old Highway 76
- 2680 River Rd
- 78 Bluebird Ln
- 150 Arrow Way Unit ID1333767P
- 98 Shalom Ln Unit ID1252436P
- 544 E Main St
- 458 Austin St
- 182 Majestic Ln
- 190 Mckinney St
- 35 High Point Trail
