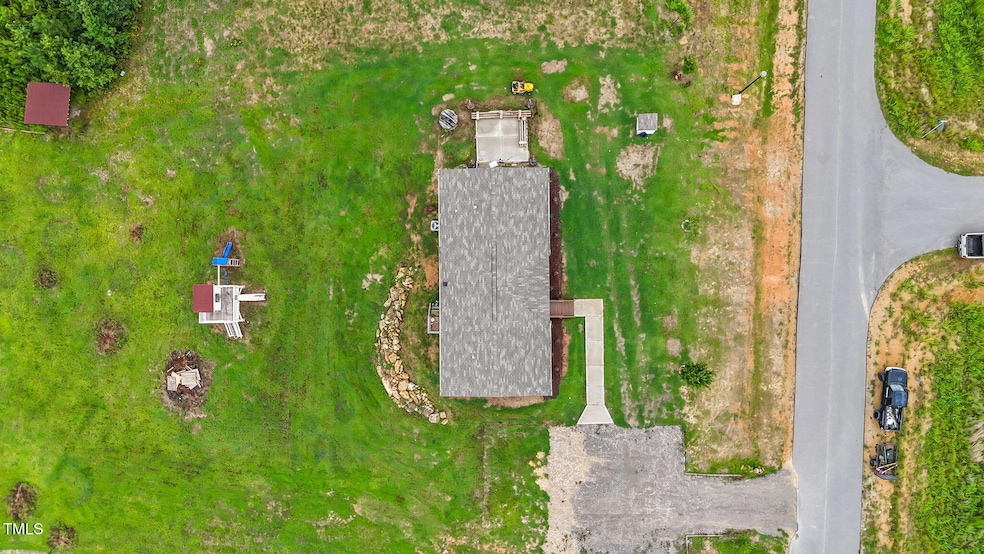
100 Waterfront Dr Louisburg, NC 27549
Estimated payment $1,515/month
Highlights
- Living Room
- Luxury Vinyl Tile Flooring
- Dining Room
- Laundry Room
- Central Air
- Floor Furnace
About This Home
Welcome to this move-in ready 3 bedroom, 2 bath home, situated on an acre of land! Built just 3 years ago, this home blends modern features with comfortable living. This bright, open floor plan offers a spacious living area and stylish LVP flooring. The kitchen is a true centerpiece, featuring a large island with seating, sleek countertops, stainless steel appliances, and ample cabinet space-ideal for both everyday living and entertaining.
The primary suite offers 2 closets, dual vanity sinks, and space no matter what furniture you have! Both additional bedrooms provide flexibility for guests or kids, a home office, or hobbies. Enjoy the freedom and space of an acre of land—perfect for gardening, play, or simply relaxing outdoors. Refrigerator conveys! Just minutes from shopping, dining, and more in downtown Louisburg!
Property Details
Home Type
- Manufactured Home
Est. Annual Taxes
- $1,469
Year Built
- Built in 2022
HOA Fees
- $4 Monthly HOA Fees
Home Design
- Brick Foundation
- Shingle Roof
- Vinyl Siding
Interior Spaces
- 1,514 Sq Ft Home
- 1-Story Property
- Living Room
- Dining Room
- Basement
- Crawl Space
- Laundry Room
Flooring
- Carpet
- Luxury Vinyl Tile
Bedrooms and Bathrooms
- 3 Bedrooms
- 2 Full Bathrooms
Schools
- Ed Best Elementary School
- Terrell Lane Middle School
- Louisburg High School
Utilities
- Central Air
- Floor Furnace
- Private Water Source
- Well
- Septic Tank
Additional Features
- 0.92 Acre Lot
- Manufactured Home
Community Details
- Association fees include unknown
- Tar River Estates Association
- Tar River Estates Subdivision
Listing and Financial Details
- Assessor Parcel Number PIN : 2822-41-1826
Map
Home Values in the Area
Average Home Value in this Area
Property History
| Date | Event | Price | Change | Sq Ft Price |
|---|---|---|---|---|
| 08/20/2025 08/20/25 | Pending | -- | -- | -- |
| 08/14/2025 08/14/25 | For Sale | $255,000 | -- | $168 / Sq Ft |
Similar Homes in Louisburg, NC
Source: Doorify MLS
MLS Number: 10115741
- 55 J b Rd
- 45 Leisure Ln Unit 4
- 70 Leisure Ln
- Cypress Springs Dr
- 0 Cypress Creek Dr
- 150 Alston Pruitt Rd
- 0 Pearces Rd Unit 10098328
- 965 E River Rd
- 491 Nc 56 Hwy E
- 315 Tar River Ave
- 109 Drew St
- 302 Tar River Ave
- 311 Nc 56 Hwy E
- 00 Walnut Grove Church Rd
- 0 Walnut Grove Church Rd
- 1254 E River Rd
- 191 Nc 56 Hwy E
- 129 Jeffress Dr
- 384 N Bickett Blvd
- 121 Tanglewood Dr






