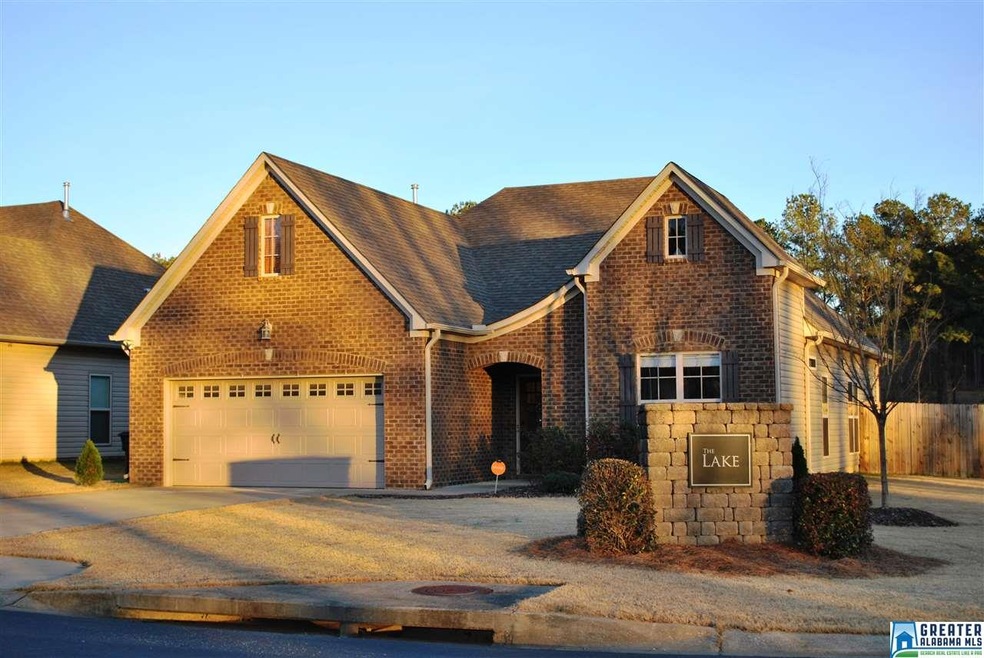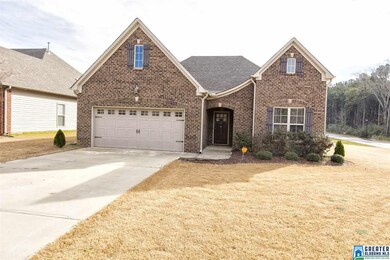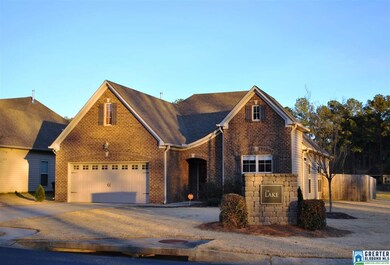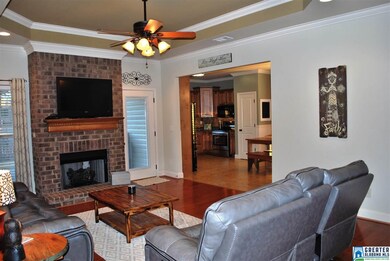
100 Weeping Cir Wilsonville, AL 35186
Highlights
- 60 Feet of Waterfront
- Lake View
- Wood Flooring
- Chelsea Park Elementary School Rated A-
- Cathedral Ceiling
- Main Floor Primary Bedroom
About This Home
As of September 2020Wow, corner lot and on the lake! This beautiful home is better than new and move in ready. Zoned for Chelsea schools, this one owner home is very low maintenance. The living area features hardwood floors, designer paint colors, open floor plan, brick fireplace, and tray ceilings. Kitchen has new stainless steel and black appliances in the past year and beautiful granite countertops. Entertain your family and friends in the open dining/kitchen/living room floor plan. The master bedroom has custom herringbone hardwood tile and a beautiful master bath with tile floors, granite counters, and a separate garden tub and shower. The main level offer two more bedroom and one more full bath along with a full laundry room. The fourth bedroom/bonus room/play rom/man cave is up stairs and has it's own heating and cooling unit! The backyard features a full wooded privacy fence, covered patio, an beautiful view of the community lake. What more could you ask for?
Home Details
Home Type
- Single Family
Est. Annual Taxes
- $1,264
Year Built
- 2011
Lot Details
- 60 Feet of Waterfront
- Fenced Yard
HOA Fees
- $25 Monthly HOA Fees
Parking
- 2 Car Garage
- Front Facing Garage
- Driveway
- Off-Street Parking
Home Design
- Brick Exterior Construction
- Slab Foundation
Interior Spaces
- 2-Story Property
- Crown Molding
- Smooth Ceilings
- Cathedral Ceiling
- Recessed Lighting
- Brick Fireplace
- Gas Fireplace
- Den with Fireplace
- Lake Views
- Home Security System
- Attic
Kitchen
- Electric Oven
- Electric Cooktop
- Stove
- Built-In Microwave
- Dishwasher
- Stainless Steel Appliances
- Stone Countertops
- Disposal
Flooring
- Wood
- Carpet
- Tile
Bedrooms and Bathrooms
- 4 Bedrooms
- Primary Bedroom on Main
- Split Bedroom Floorplan
- Walk-In Closet
- 2 Full Bathrooms
- Garden Bath
- Separate Shower
- Linen Closet In Bathroom
Laundry
- Laundry Room
- Laundry on main level
- Washer and Electric Dryer Hookup
Outdoor Features
- Covered patio or porch
Utilities
- Central Air
- Heating System Uses Gas
- Underground Utilities
- Gas Water Heater
Community Details
- $12 Other Monthly Fees
- Homeowner Managed Association, Phone Number (205) 356-3399
Listing and Financial Details
- Assessor Parcel Number 08-8-33-3-002-027.000
Ownership History
Purchase Details
Home Financials for this Owner
Home Financials are based on the most recent Mortgage that was taken out on this home.Purchase Details
Home Financials for this Owner
Home Financials are based on the most recent Mortgage that was taken out on this home.Purchase Details
Home Financials for this Owner
Home Financials are based on the most recent Mortgage that was taken out on this home.Similar Homes in Wilsonville, AL
Home Values in the Area
Average Home Value in this Area
Purchase History
| Date | Type | Sale Price | Title Company |
|---|---|---|---|
| Warranty Deed | $249,900 | None Available | |
| Warranty Deed | $183,900 | None Available | |
| Corporate Deed | $163,900 | None Available |
Mortgage History
| Date | Status | Loan Amount | Loan Type |
|---|---|---|---|
| Open | $48,900 | Credit Line Revolving | |
| Open | $245,373 | FHA | |
| Previous Owner | $180,568 | FHA | |
| Previous Owner | $172,142 | New Conventional | |
| Previous Owner | $169,844 | New Conventional |
Property History
| Date | Event | Price | Change | Sq Ft Price |
|---|---|---|---|---|
| 09/25/2020 09/25/20 | Sold | $249,900 | 0.0% | $125 / Sq Ft |
| 08/05/2020 08/05/20 | For Sale | $249,900 | +35.9% | $125 / Sq Ft |
| 04/05/2016 04/05/16 | Sold | $183,900 | -3.2% | $92 / Sq Ft |
| 03/14/2016 03/14/16 | Pending | -- | -- | -- |
| 01/11/2016 01/11/16 | For Sale | $189,900 | -- | $95 / Sq Ft |
Tax History Compared to Growth
Tax History
| Year | Tax Paid | Tax Assessment Tax Assessment Total Assessment is a certain percentage of the fair market value that is determined by local assessors to be the total taxable value of land and additions on the property. | Land | Improvement |
|---|---|---|---|---|
| 2024 | $1,264 | $28,720 | $0 | $0 |
| 2023 | $1,134 | $26,700 | $0 | $0 |
| 2022 | $953 | $22,600 | $0 | $0 |
| 2021 | $897 | $21,320 | $0 | $0 |
| 2020 | $821 | $19,580 | $0 | $0 |
| 2019 | $795 | $19,000 | $0 | $0 |
| 2017 | $711 | $17,100 | $0 | $0 |
| 2015 | $648 | $15,660 | $0 | $0 |
| 2014 | $654 | $15,800 | $0 | $0 |
Agents Affiliated with this Home
-
L
Seller's Agent in 2020
Lauren Crase
Realty Solutions Group, LLC
(205) 705-5706
1 in this area
6 Total Sales
-

Buyer's Agent in 2020
Vicki Belcher
RealtySouth - Chilton II
(205) 294-5546
1 in this area
81 Total Sales
-

Seller's Agent in 2016
Hanna Salter
Dream Home Realty, Inc.
(205) 356-3399
31 Total Sales
Map
Source: Greater Alabama MLS
MLS Number: 737724
APN: 08-8-33-3-002-027-000
- 7512 Highway 55
- 8142 Highway 55
- 168 Willow View Ln
- 1354 Willow Oaks Dr
- 140 Pure Leaf Dr
- 2072 Rock School Rd
- 8546 Hwy 55
- 118 Pure Leaf Dr
- 212 Pure River Cir
- 114 Pure Leaf Dr
- 161 Sharpe St
- 170 Sharpe St
- 0 County Road 51 Unit 21646294
- 100 Pure Leaf Dr
- 5075 Co Rd 51
- 0 Country Manor Dr Unit 3.11 acres
- 00000 Country Manor Dr
- 2041 Park Springs Ln
- 2088 Park Springs Ln
- 0 Weatherton Trail Unit 3 21412664






