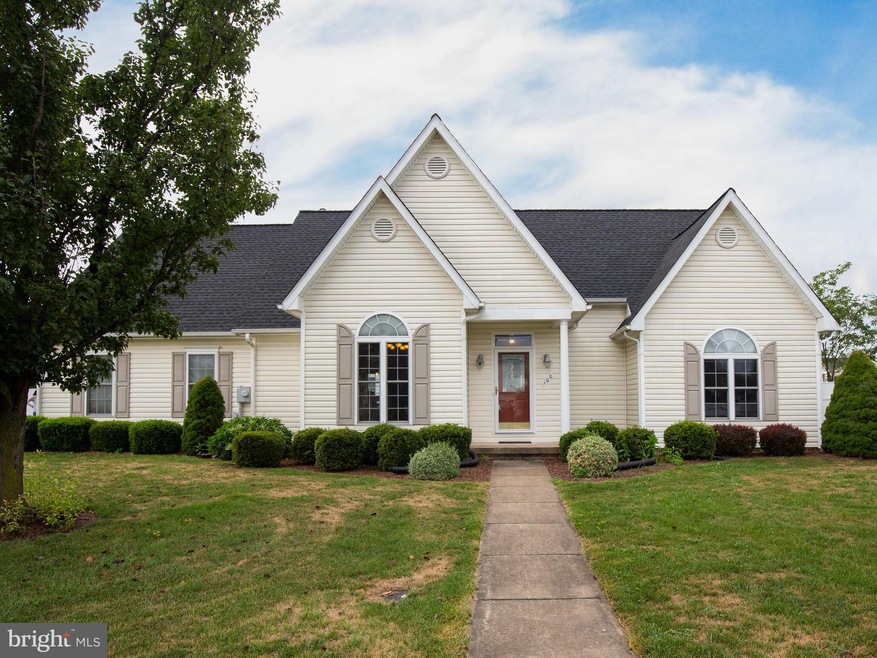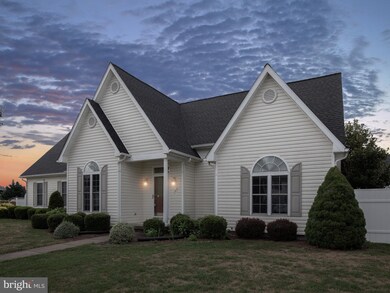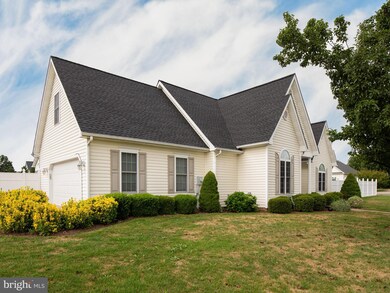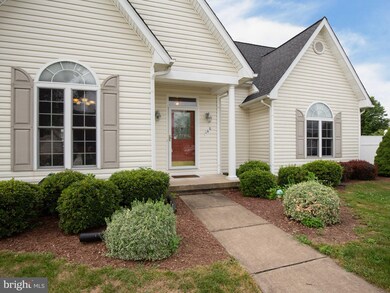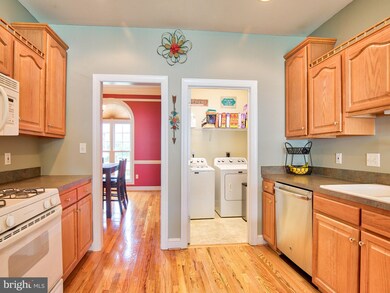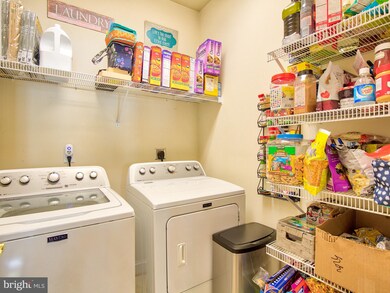
100 Welsh Ct Stephens City, VA 22655
Highlights
- Wood Flooring
- No HOA
- Central Air
- Corner Lot
- 2 Car Attached Garage
- Heat Pump System
About This Home
As of August 2021Commuter friendly location with easy access to 522, 81, and close proximity to restaurants and shopping. First floor master with large owner's bath featuring a separate soaking tub, shower, and dual vanity and walk-in closet! Enjoy breakfast in the eat in kitchen or in the attached dining room, laundry room on first floor. Second floor has 3 bedrooms and 1 full bath. You can relax outdoors in an elongated and spacious rear and side yard with vinyl privacy fence and inviting Pergola! Roof with architectural shingles and water heater have been replaced within the last 2 years.
Home Details
Home Type
- Single Family
Est. Annual Taxes
- $1,537
Year Built
- Built in 2000
Lot Details
- 0.34 Acre Lot
- Corner Lot
- Property is zoned RP
Parking
- 2 Car Attached Garage
- Garage Door Opener
Home Design
- Architectural Shingle Roof
- Vinyl Siding
Interior Spaces
- 1,809 Sq Ft Home
- Property has 2 Levels
- Gas Fireplace
- Crawl Space
- Laundry on main level
Flooring
- Wood
- Carpet
- Vinyl
Bedrooms and Bathrooms
Utilities
- Central Air
- Heat Pump System
- Natural Gas Water Heater
Community Details
- No Home Owners Association
- Canter Estates Subdivision
Listing and Financial Details
- Tax Lot 32
- Assessor Parcel Number 76B 1 1 32
Ownership History
Purchase Details
Home Financials for this Owner
Home Financials are based on the most recent Mortgage that was taken out on this home.Purchase Details
Home Financials for this Owner
Home Financials are based on the most recent Mortgage that was taken out on this home.Purchase Details
Home Financials for this Owner
Home Financials are based on the most recent Mortgage that was taken out on this home.Purchase Details
Home Financials for this Owner
Home Financials are based on the most recent Mortgage that was taken out on this home.Purchase Details
Home Financials for this Owner
Home Financials are based on the most recent Mortgage that was taken out on this home.Similar Homes in Stephens City, VA
Home Values in the Area
Average Home Value in this Area
Purchase History
| Date | Type | Sale Price | Title Company |
|---|---|---|---|
| Warranty Deed | $367,060 | Rgs Title Llc | |
| Warranty Deed | $275,000 | Rgs Title Llc | |
| Deed | $229,900 | -- | |
| Deed | $189,900 | -- | |
| Deed | $42,500 | -- |
Mortgage History
| Date | Status | Loan Amount | Loan Type |
|---|---|---|---|
| Open | $270,798 | VA | |
| Previous Owner | $220,000 | New Conventional | |
| Previous Owner | $196,900 | New Conventional | |
| Previous Owner | $18,392 | New Conventional | |
| Previous Owner | $193,650 | No Value Available | |
| Previous Owner | $150,000 | No Value Available |
Property History
| Date | Event | Price | Change | Sq Ft Price |
|---|---|---|---|---|
| 08/13/2021 08/13/21 | Sold | $367,060 | +2.0% | $203 / Sq Ft |
| 06/10/2021 06/10/21 | For Sale | $360,000 | +30.9% | $199 / Sq Ft |
| 07/08/2016 07/08/16 | Sold | $275,000 | 0.0% | $152 / Sq Ft |
| 06/09/2016 06/09/16 | Pending | -- | -- | -- |
| 06/06/2016 06/06/16 | Price Changed | $274,999 | -1.8% | $152 / Sq Ft |
| 05/01/2016 05/01/16 | For Sale | $280,000 | -- | $155 / Sq Ft |
Tax History Compared to Growth
Tax History
| Year | Tax Paid | Tax Assessment Tax Assessment Total Assessment is a certain percentage of the fair market value that is determined by local assessors to be the total taxable value of land and additions on the property. | Land | Improvement |
|---|---|---|---|---|
| 2025 | $839 | $432,680 | $98,000 | $334,680 |
| 2024 | $839 | $329,100 | $82,000 | $247,100 |
| 2023 | $1,678 | $329,100 | $82,000 | $247,100 |
| 2022 | $1,668 | $273,500 | $77,000 | $196,500 |
| 2021 | $1,668 | $273,500 | $77,000 | $196,500 |
| 2020 | $1,538 | $252,100 | $77,000 | $175,100 |
| 2019 | $1,538 | $252,100 | $77,000 | $175,100 |
| 2018 | $1,459 | $239,200 | $77,000 | $162,200 |
| 2017 | $1,435 | $239,200 | $77,000 | $162,200 |
| 2016 | $1,307 | $217,800 | $64,500 | $153,300 |
| 2015 | $1,220 | $217,800 | $64,500 | $153,300 |
| 2014 | $606 | $210,100 | $64,500 | $145,600 |
Agents Affiliated with this Home
-

Seller's Agent in 2021
James King
RE/MAX
(540) 327-7956
25 in this area
122 Total Sales
-

Buyer's Agent in 2021
Wendy Conner
Coldwell Banker Premier
(540) 975-0390
20 in this area
135 Total Sales
-

Seller's Agent in 2016
Natasha Roberts
Realty ONE Group Old Towne
(540) 809-5531
11 in this area
60 Total Sales
-

Seller Co-Listing Agent in 2016
Deborah Matthews
ERA Oakcrest Realty, Inc.
(540) 247-6400
27 in this area
158 Total Sales
Map
Source: Bright MLS
MLS Number: VAFV164758
APN: 76B1-1-32
- 106 Barb Ct
- 110 Gate Stone Ln
- 121 Brenton Ct
- 112 Carnoustie Ln
- 325 Quinton Oaks Cir
- 100 Lucy Long Ct
- 117 Boydton Plank Dr
- 2304 Front Royal Pike
- 122 Lucy Long Ct
- 305 Cheltenham Dr
- 215 Chancellorsville Dr
- 205 Dartmoor Dr
- 102 Friesian Ct
- 109 Bleeding Heart Dr
- 107 Bluets Dr
- 124 Bluets Dr
- 110 Oak Ridge Dr
- 109 Sadi Ct
- 103 Bell Haven Cir
- 106 Lakeside Dr
