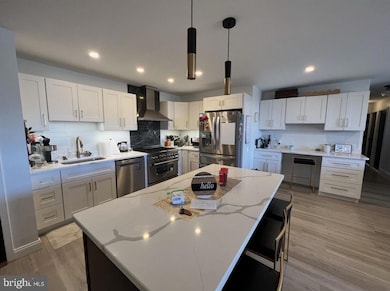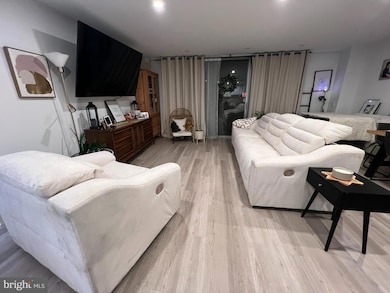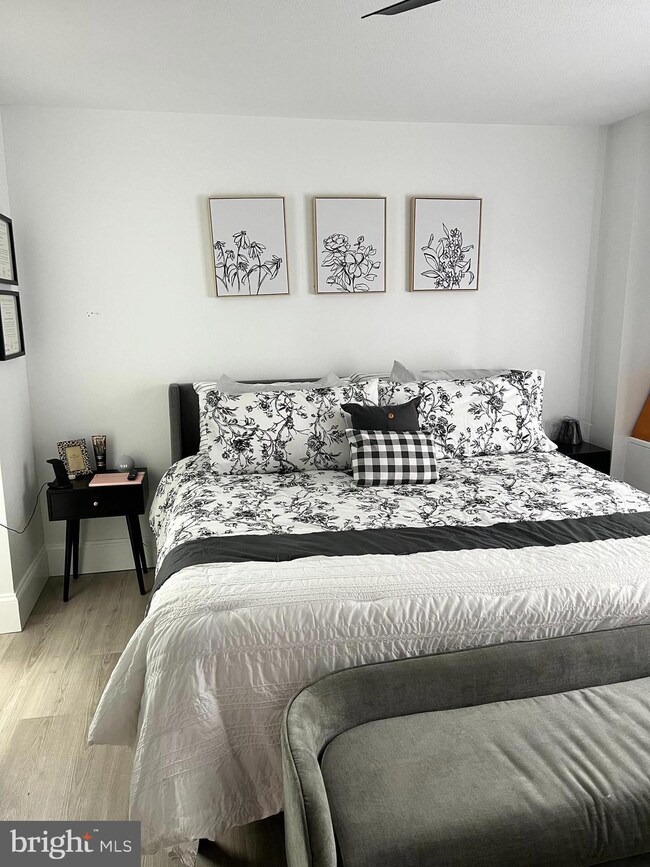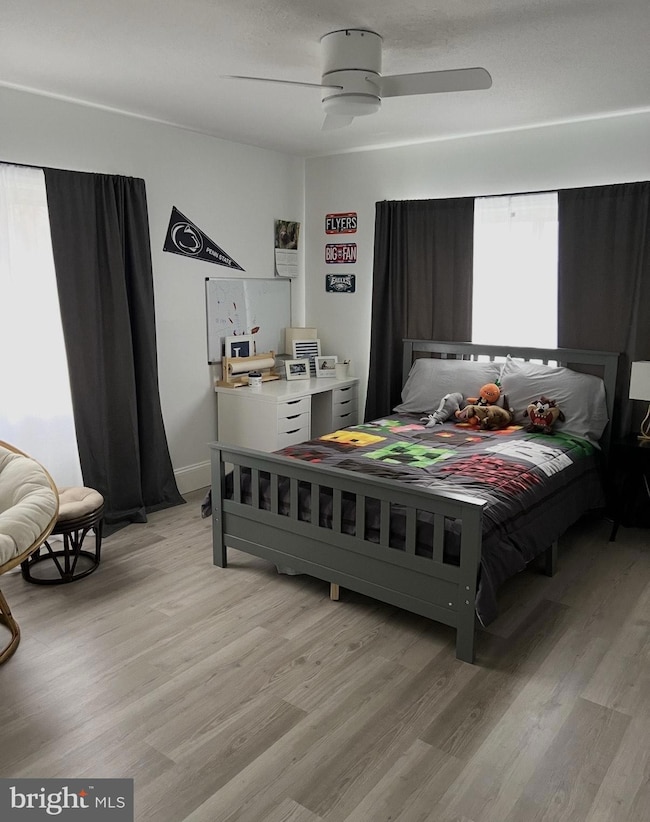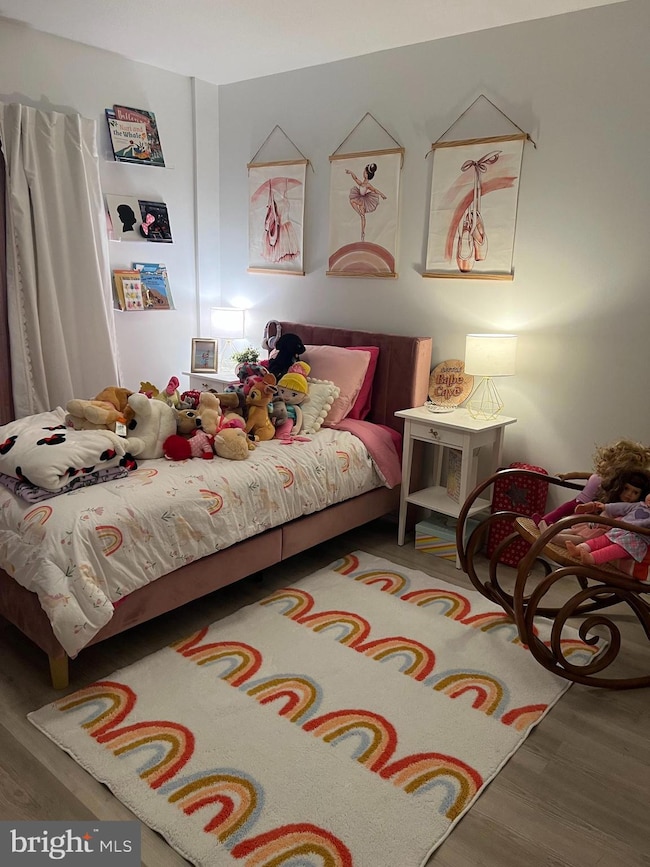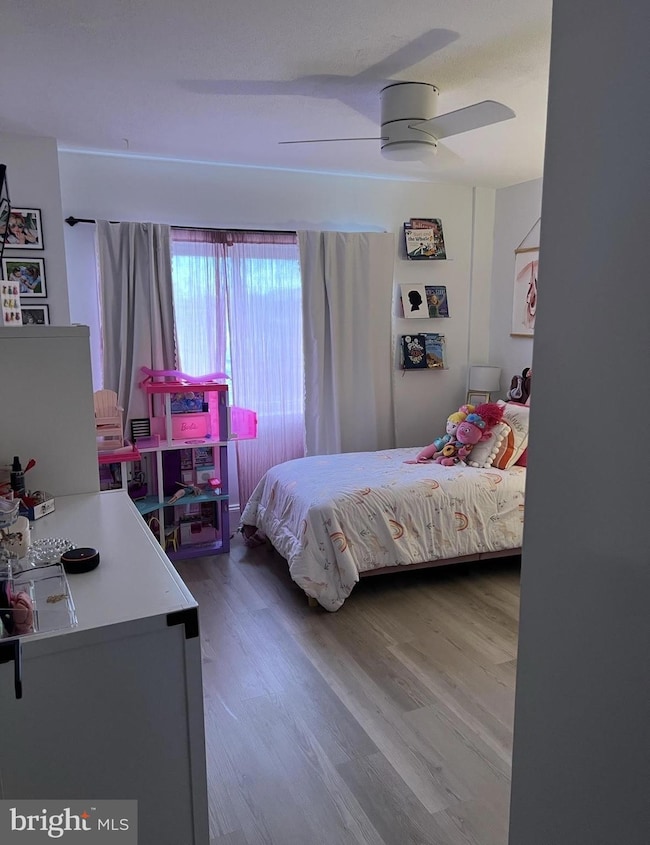Beaver Hill Condominium 100 West Ave Unit 206-S Floor 2 Jenkintown, PA 19046
Estimated payment $3,204/month
Highlights
- Very Popular Property
- 4-minute walk to Jenkintown-Wyncote
- Fitness Center
- Jenkintown Elementary School Rated A
- Doorman
- Clubhouse
About This Home
Stunning 3-Bedroom, 2-Bath Condo in Award-Winning Jenkintown School District More pictures coming soon! Welcome to this spacious and beautifully renovated condo offering modern living in one of the area’s most sought-after communities. This large 3-bedroom, 2-bath unit was completely gutted and rebuilt from top to bottom—featuring all new walls, insulation, electric, plumbing, flooring, and top-of-the-line finishes throughout. Enjoy the open-concept kitchen with premium cabinetry, quartz countertops, and professional-grade stainless steel appliances—perfect for cooking, entertaining, and everyday living. The expansive living area opens to a private balcony, filling the home with natural light. Each bedroom is generously sized with ample closet space, while both bathrooms have been fully updated with contemporary fixtures and tilework. The unit also includes in-unit storage, plus an additional private storage area in the basement. Residents enjoy resort-style amenities including: Pool and fitness center access, Community and recreation room, Landscaped grounds. All utilities are included in the HOA fee (electric, gas, water, sewer, trash, landscaping, 24 hour security and doorman, snow removal, and more!). Located in the top-rated Jenkintown School District, this condo offers the best of convenience and community. Walk to the Jenkintown train station, shops, and restaurants, and enjoy easy access to major highways and Center City Philadelphia. Don’t miss your chance to own this move-in ready, fully updated home with incredible value and amenities!
Listing Agent
(267) 234-3647 pamelavasserman@gmail.com Dan Realty License #RS334501 Listed on: 10/19/2025
Property Details
Home Type
- Condominium
Est. Annual Taxes
- $6,929
Year Built
- Built in 1965
HOA Fees
- $1,047 Monthly HOA Fees
Parking
- Assigned Parking Garage Space
- Basement Garage
- Parking Storage or Cabinetry
- Parking Lot
Home Design
- Entry on the 2nd floor
- Brick Exterior Construction
Interior Spaces
- 1,321 Sq Ft Home
- Property has 1 Level
- Intercom
- Instant Hot Water
Bedrooms and Bathrooms
- 3 Main Level Bedrooms
- 2 Full Bathrooms
Accessible Home Design
- Roll-under Vanity
- Doors with lever handles
Schools
- Jenkintown Middle School
- Jenkintown High School
Utilities
- Forced Air Heating and Cooling System
- Cooling System Utilizes Natural Gas
Listing and Financial Details
- Tax Lot 050
- Assessor Parcel Number 10-00-04690-376
Community Details
Overview
- Association fees include common area maintenance, electricity, exterior building maintenance, gas, heat, lawn maintenance, management, parking fee, security gate, trash, water
- Mid-Rise Condominium
- Beaver Hill Community
- Beaver Hill Subdivision
- Property Manager
Amenities
- Doorman
- Common Area
- Clubhouse
- Billiard Room
- Community Center
- Meeting Room
- Guest Suites
- Laundry Facilities
- Elevator
- Community Storage Space
Recreation
Pet Policy
- No Pets Allowed
Security
- Security Service
- Front Desk in Lobby
- Resident Manager or Management On Site
- Carbon Monoxide Detectors
- Fire and Smoke Detector
Map
About Beaver Hill Condominium
Home Values in the Area
Average Home Value in this Area
Tax History
| Year | Tax Paid | Tax Assessment Tax Assessment Total Assessment is a certain percentage of the fair market value that is determined by local assessors to be the total taxable value of land and additions on the property. | Land | Improvement |
|---|---|---|---|---|
| 2025 | $6,659 | $104,040 | $21,360 | $82,680 |
| 2024 | $6,659 | $104,040 | $21,360 | $82,680 |
| 2023 | $6,299 | $104,040 | $21,360 | $82,680 |
| 2022 | $6,000 | $104,040 | $21,360 | $82,680 |
| 2021 | $5,814 | $104,040 | $21,360 | $82,680 |
| 2020 | $5,641 | $104,040 | $21,360 | $82,680 |
| 2019 | $3,114 | $104,040 | $21,360 | $82,680 |
| 2018 | $3,777 | $104,040 | $21,360 | $82,680 |
| 2017 | $5,263 | $104,040 | $21,360 | $82,680 |
| 2016 | $5,223 | $104,040 | $21,360 | $82,680 |
| 2015 | $4,990 | $104,040 | $21,360 | $82,680 |
| 2014 | $4,990 | $104,040 | $21,360 | $82,680 |
Property History
| Date | Event | Price | List to Sale | Price per Sq Ft |
|---|---|---|---|---|
| 11/07/2025 11/07/25 | Price Changed | $299,999 | -7.7% | $227 / Sq Ft |
| 10/25/2025 10/25/25 | Price Changed | $324,999 | -7.1% | $246 / Sq Ft |
| 10/19/2025 10/19/25 | For Sale | $349,999 | -- | $265 / Sq Ft |
Purchase History
| Date | Type | Sale Price | Title Company |
|---|---|---|---|
| Deed | $78,500 | -- |
Source: Bright MLS
MLS Number: PAMC2158872
APN: 10-00-04690-376
- 100 West Ave Unit 326S
- 100 West Ave Unit 218S
- 100 West Ave Unit 226S
- 100 West Ave Unit 604-W
- 100 West Ave Unit 808W
- 100 West Ave Unit 301S
- 100 West Ave Unit 227S
- 100 West Ave Unit 329-S
- 100 West Ave Unit 118-S
- 100 West Ave Unit 418S
- 100 West Ave Unit 202-S (2B)
- 100 West Ave Unit 407S
- 100 West Ave Unit 119S
- 100 West Ave Unit 609 SOUTH/F9
- 309 Florence Ave Unit 511-N
- 309 Florence Ave Unit 112-N
- 309 Florence Ave Unit 229N
- 309 Florence Ave Unit 119-N
- 309 Florence Ave Unit 612-N
- 304 Florence Ave
- 100 West Ave Unit 611-W
- 100 West Ave Unit 414W
- 100 West Ave Unit B6
- 309 Florence Ave Unit 627-N
- 169 Greenwood Ave
- 615 Paxson Ave
- 25 Washington Ln
- 412 Maple St
- 100 Old York Rd
- 155 Washington Ln
- 1875 Jenkintown Rd
- 714 West Ave Unit 2
- 437 Paxson Ave
- 405 York Rd
- 475 York Rd Unit 1
- 1300 Greenwood Ave
- 1250 Greenwood Ave
- 8302 Old York Rd Unit C61
- 1511 Spring Ave Unit Apartment #1
- 622 Edgley Ave

