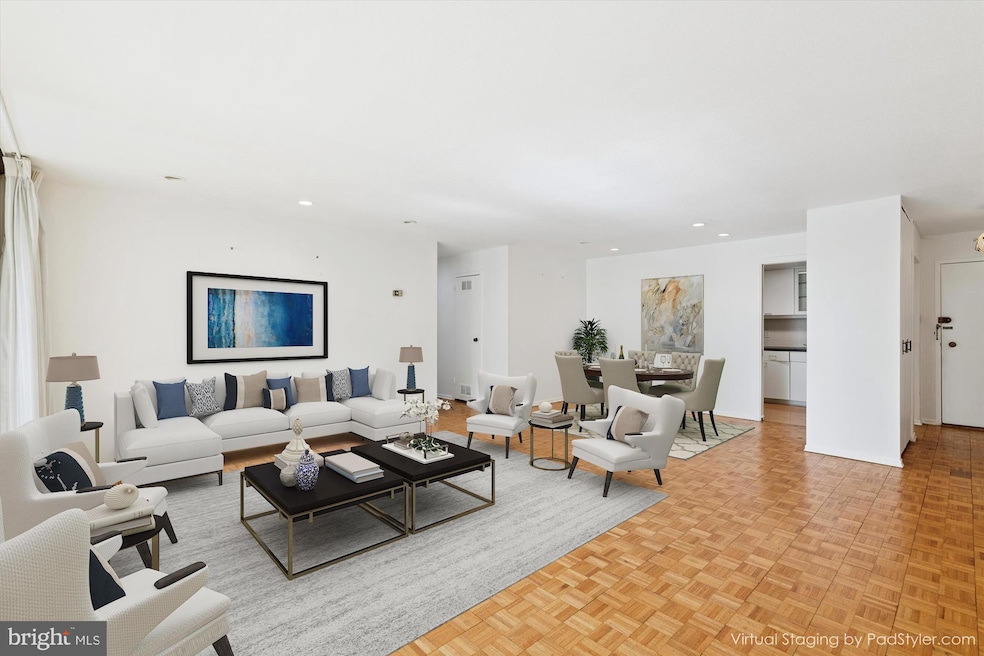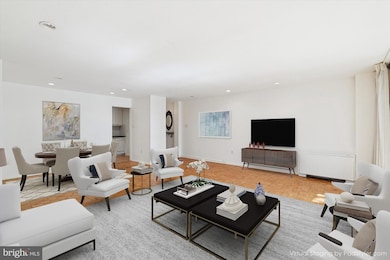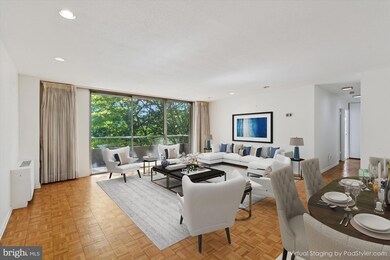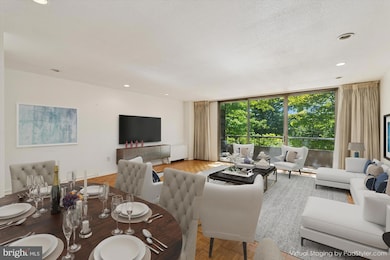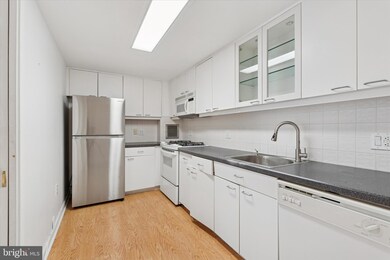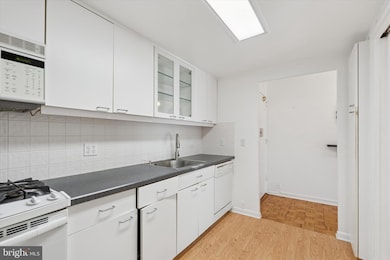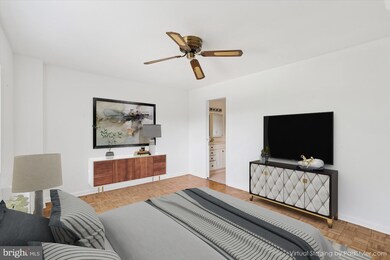Beaver Hill Condominium 100 West Ave Unit 226S Floor 2 Jenkintown, PA 19046
Estimated payment $2,848/month
Highlights
- Concierge
- 4-minute walk to Jenkintown-Wyncote
- Contemporary Architecture
- Jenkintown Elementary School Rated A
- Fitness Center
- Community Pool
About This Home
Fantastic opportunity to own a 3 bed, 2 bath corner unit in Jenkintown’s prestigious Beaver Hill Condos. Spanning over 1,300 SF, this rarely available unit offers a large private balcony, primary suite with walk-in closet and is literally a 2-minute walk to the Jenkintown Train Station and Jenkintown Elementary School. Say hello to the friendly & helpful concierge and proceed past the spotless lobby and take the elevators to the 2nd floor. Enter the unit via a foyer with coat closet into the expansive living room and dining room areas. Truly an enormous space capable of multiple configurations with parquet floors, high ceilings, recessed lighting and access to a tranquil balcony that blends perfectly with the nearby treetops. The separate kitchen offers plenty of counter and cabinet space, gas cooking and a convenient pantry. Down the hall you’ll find a huge walk-in storage closet, hall bath with tub & 3 oversized bedrooms. One bedroom offers plenty of natural light with windows on 2 exposures while the primary bedroom offers a stall shower, double vanity and huge walk-in closet. Simply a fantastic unit to downsize into for maintenance-free living or to purchase as a stable long-term blue-chip investment. Highly desirable given the square footage, number of bedrooms and proximity to Jenkintown Train Station, Elementary School and local restaurants, cafes and shopping. Condo fees include all utilities! Will not last, schedule your showing today!
Property Details
Home Type
- Condominium
Est. Annual Taxes
- $5,780
Year Built
- Built in 1965
HOA Fees
- $1,048 Monthly HOA Fees
Parking
- Parking Lot
Home Design
- Contemporary Architecture
- Entry on the 2nd floor
- Brick Exterior Construction
Interior Spaces
- 1,321 Sq Ft Home
- Property has 1 Level
Bedrooms and Bathrooms
- 3 Main Level Bedrooms
- 2 Full Bathrooms
Schools
- Jenkintown Elementary School
- Jenkintown High School
Utilities
- Forced Air Heating and Cooling System
- Natural Gas Water Heater
Additional Features
- Accessible Elevator Installed
Listing and Financial Details
- Tax Lot 070
- Assessor Parcel Number 10-00-04690-574
Community Details
Overview
- $2,096 Capital Contribution Fee
- Association fees include air conditioning, all ground fee, common area maintenance, electricity, exterior building maintenance, heat, management, snow removal, sewer, trash, water
- Mid-Rise Condominium
- Beaver Hill Condos
- Beaver Hill Community
- Jenkintown Subdivision
- Property Manager
Amenities
- Concierge
- Community Center
Recreation
Pet Policy
- No Pets Allowed
Map
About Beaver Hill Condominium
Home Values in the Area
Average Home Value in this Area
Tax History
| Year | Tax Paid | Tax Assessment Tax Assessment Total Assessment is a certain percentage of the fair market value that is determined by local assessors to be the total taxable value of land and additions on the property. | Land | Improvement |
|---|---|---|---|---|
| 2025 | $5,556 | $86,800 | -- | -- |
| 2024 | $5,556 | $86,800 | -- | -- |
| 2023 | $5,255 | $86,800 | $0 | $0 |
| 2022 | $5,006 | $86,800 | $0 | $0 |
| 2021 | $4,850 | $86,800 | $0 | $0 |
| 2020 | $4,706 | $86,800 | $0 | $0 |
| 2019 | $4,624 | $86,800 | $0 | $0 |
| 2018 | $3,066 | $86,800 | $0 | $0 |
| 2017 | $4,391 | $86,800 | $0 | $0 |
| 2016 | $4,357 | $86,800 | $0 | $0 |
| 2015 | $4,163 | $86,800 | $0 | $0 |
| 2014 | $4,163 | $86,800 | $0 | $0 |
Property History
| Date | Event | Price | List to Sale | Price per Sq Ft | Prior Sale |
|---|---|---|---|---|---|
| 10/10/2025 10/10/25 | Pending | -- | -- | -- | |
| 10/03/2025 10/03/25 | For Sale | $250,000 | +31.6% | $189 / Sq Ft | |
| 02/20/2023 02/20/23 | Sold | $190,000 | -5.0% | $144 / Sq Ft | View Prior Sale |
| 01/22/2023 01/22/23 | Pending | -- | -- | -- | |
| 01/12/2023 01/12/23 | For Sale | $200,000 | +92.3% | $151 / Sq Ft | |
| 12/19/2013 12/19/13 | Sold | $104,000 | -1.8% | $79 / Sq Ft | View Prior Sale |
| 11/26/2013 11/26/13 | Pending | -- | -- | -- | |
| 11/20/2013 11/20/13 | For Sale | $105,900 | -- | $80 / Sq Ft |
Purchase History
| Date | Type | Sale Price | Title Company |
|---|---|---|---|
| Deed | $190,000 | -- | |
| Interfamily Deed Transfer | -- | None Available | |
| Deed | $104,000 | None Available | |
| Deed | $110,000 | -- | |
| Deed | -- | -- |
Source: Bright MLS
MLS Number: PAMC2157334
APN: 10-00-04690-574
- 100 West Ave Unit 326S
- 100 West Ave Unit 218S
- 100 West Ave Unit 530-S
- 100 West Ave Unit 604-W
- 100 West Ave Unit 301S
- 100 West Ave Unit 227S
- 100 West Ave Unit 329-S
- 100 West Ave Unit 118-S
- 100 West Ave Unit 418S
- 100 West Ave Unit 202-S (2B)
- 100 West Ave Unit 407S
- 100 West Ave Unit 119S
- 100 West Ave Unit 609 SOUTH/F9
- 100 West Ave Unit 206-S
- 309 Florence Ave Unit 401-N
- 309 Florence Ave Unit 420N
- 309 Florence Ave Unit 511-N
- 309 Florence Ave Unit 112-N
- 309 Florence Ave Unit 229N
- 309 Florence Ave Unit 119-N
