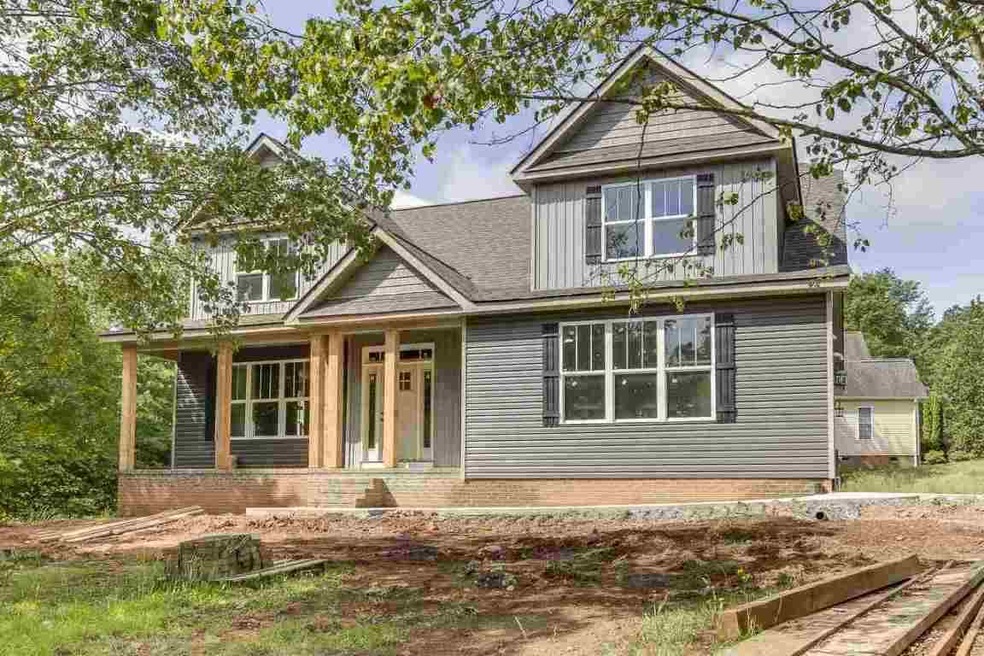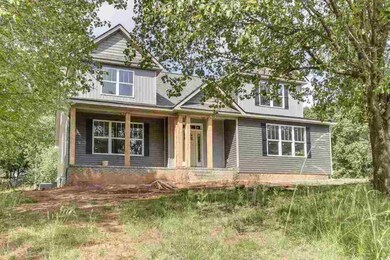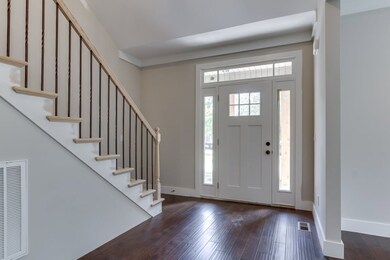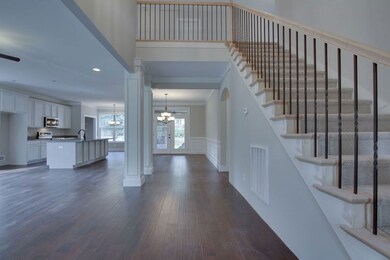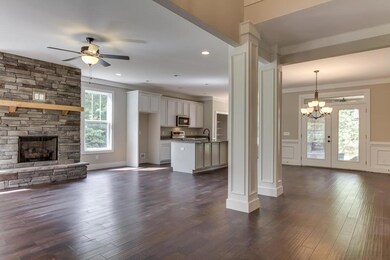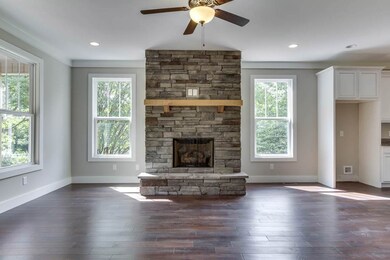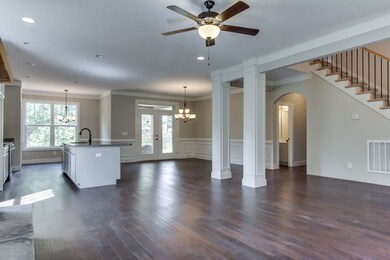
100 Westchester Way Easley, SC 29642
Highlights
- New Construction
- In Ground Pool
- Multiple Fireplaces
- Concrete Primary School Rated A-
- Craftsman Architecture
- Wood Flooring
About This Home
As of August 2016NEW CONSTRUCTION in Powdersville! Located in an established neighborhood with mature trees, wide streets, and marvelous location you have found your NEW HOME! This craftsman style charmer is sure to be where you wish to live! Country front porch begs you inside. Open floor plan with beautiful flooring greets you upon entry. Stone fireplace stands at attention waiting for family gatherings. Kitchen gives piles of cabinets and miles of granite. Island is sure to be where the day is staged! Enjoy morning coffee here. The glazed cabinets are beautiful! Dining room space is plenty sized! Access to the covered porch is off the kitchen. Stone outdoor fireplace is sure to be the center point for family gatherings. This is sure to be where you come to relax at the end of the day. Back inside the master bedroom is located on the main floor. Beautiful, oversized, full master bath, and large closet is what you are looking for. The bath is amazing. Double sinks and the tile shower is well appointed. All the details are given here. On the second level of this home you will find 3 bedrooms, a large guest bath with double sinks, a loft area, and a bonus room. Everyone will enjoy having their own space, as all the rooms are large. Powdersville offers award winning schools and a marvelous location. Downtown Greenville is only minutes away. Live in Anderson County paying Anderson County taxes but enjoy what Downtown Greenville offers! From the amazing restaurants to the wonderful shopping! New Construction with finer details! Welcome to 100 Westchester Way! Welcome HOME!
Last Agent to Sell the Property
Allen Tate - Easley/Powd License #46882 Listed on: 05/19/2016

Home Details
Home Type
- Single Family
Est. Annual Taxes
- $2,017
Lot Details
- 0.6 Acre Lot
- Level Lot
Parking
- 2 Car Attached Garage
- Garage Door Opener
- Driveway
Home Design
- New Construction
- Craftsman Architecture
- Vinyl Siding
Interior Spaces
- 2,822 Sq Ft Home
- 2-Story Property
- Smooth Ceilings
- High Ceiling
- Ceiling Fan
- Multiple Fireplaces
- Gas Log Fireplace
- Vinyl Clad Windows
- Insulated Windows
- Tilt-In Windows
- Living Room
- Bonus Room
- Crawl Space
- Laundry Room
Kitchen
- Dishwasher
- Granite Countertops
- Disposal
Flooring
- Wood
- Carpet
- Ceramic Tile
Bedrooms and Bathrooms
- 4 Bedrooms
- Main Floor Bedroom
- Primary bedroom located on second floor
- Walk-In Closet
- Bathroom on Main Level
- Dual Sinks
- Garden Bath
- Separate Shower
Outdoor Features
- In Ground Pool
- Front Porch
Schools
- Powdersvil Elementary School
- Powdersville Mi Middle School
- Powdersville High School
Utilities
- Cooling Available
- Heating System Uses Natural Gas
- Septic Tank
Additional Features
- Low Threshold Shower
- Outside City Limits
Community Details
- Property has a Home Owners Association
- Association fees include street lights
- Wendermere Subdivision
Listing and Financial Details
- Assessor Parcel Number 2130702030
Ownership History
Purchase Details
Home Financials for this Owner
Home Financials are based on the most recent Mortgage that was taken out on this home.Purchase Details
Home Financials for this Owner
Home Financials are based on the most recent Mortgage that was taken out on this home.Purchase Details
Home Financials for this Owner
Home Financials are based on the most recent Mortgage that was taken out on this home.Similar Homes in Easley, SC
Home Values in the Area
Average Home Value in this Area
Purchase History
| Date | Type | Sale Price | Title Company |
|---|---|---|---|
| Deed | $313,000 | None Available | |
| Deed | $29,900 | -- | |
| Deed | $27,000 | -- |
Mortgage History
| Date | Status | Loan Amount | Loan Type |
|---|---|---|---|
| Open | $263,500 | New Conventional | |
| Previous Owner | $150,000 | Unknown | |
| Previous Owner | $21,600 | New Conventional | |
| Previous Owner | $94,000 | Unknown |
Property History
| Date | Event | Price | Change | Sq Ft Price |
|---|---|---|---|---|
| 08/26/2016 08/26/16 | Sold | $313,000 | -3.7% | $111 / Sq Ft |
| 07/04/2016 07/04/16 | Pending | -- | -- | -- |
| 05/19/2016 05/19/16 | For Sale | $324,900 | +986.6% | $115 / Sq Ft |
| 06/08/2015 06/08/15 | Sold | $29,900 | 0.0% | $11 / Sq Ft |
| 04/23/2015 04/23/15 | Pending | -- | -- | -- |
| 03/16/2015 03/16/15 | For Sale | $29,900 | +10.7% | $11 / Sq Ft |
| 09/27/2012 09/27/12 | Sold | $27,000 | -9.7% | $10 / Sq Ft |
| 08/13/2012 08/13/12 | Pending | -- | -- | -- |
| 06/19/2012 06/19/12 | For Sale | $29,900 | -- | $11 / Sq Ft |
Tax History Compared to Growth
Tax History
| Year | Tax Paid | Tax Assessment Tax Assessment Total Assessment is a certain percentage of the fair market value that is determined by local assessors to be the total taxable value of land and additions on the property. | Land | Improvement |
|---|---|---|---|---|
| 2024 | $2,017 | $15,590 | $1,860 | $13,730 |
| 2023 | $2,017 | $15,590 | $1,860 | $13,730 |
| 2022 | $1,960 | $15,590 | $1,860 | $13,730 |
| 2021 | $1,752 | $12,500 | $1,000 | $11,500 |
| 2020 | $1,789 | $12,500 | $1,000 | $11,500 |
| 2019 | $1,789 | $12,500 | $1,000 | $11,500 |
| 2018 | $1,677 | $12,500 | $1,000 | $11,500 |
| 2017 | -- | $12,500 | $1,000 | $11,500 |
| 2016 | $538 | $1,500 | $1,500 | $0 |
| 2015 | $475 | $1,500 | $1,500 | $0 |
| 2014 | -- | $1,500 | $1,500 | $0 |
Agents Affiliated with this Home
-

Seller's Agent in 2016
Missy Rick
Allen Tate - Easley/Powd
(864) 979-8268
93 in this area
366 Total Sales
-
A
Buyer's Agent in 2016
AGENT NONMEMBER
NONMEMBER OFFICE
-

Seller Co-Listing Agent in 2015
Derek Rick
Allen Tate - Easley/Powd
(864) 979-8267
112 in this area
439 Total Sales
-
M
Seller's Agent in 2012
Mary Ross
BHHS C Dan Joyner - Easley
Map
Source: Western Upstate Multiple Listing Service
MLS Number: 20176819
APN: 213-07-02-030
- 108 Cross Ct
- 110 Cross Ct
- 1117 Briarwood Dr
- 244 Shale Dr
- 3900 Highway 153 Unit 113 Roe Road
- 231 Henrydale Dr
- 169 Caledonia Dr
- 144 Caledonia Dr
- 00 Highway 153
- 113 Carmen Way
- 422 Basalt Ct
- 00 S Carolina 153
- 207 Shale Dr
- 110 Rickys Path
- 106 Woodson St
- 104 Woodson St
- 1000 Audley Ct
- 118 Rickys Path
- 413 Oak Ridge Place
- 00 Anderson Rd
