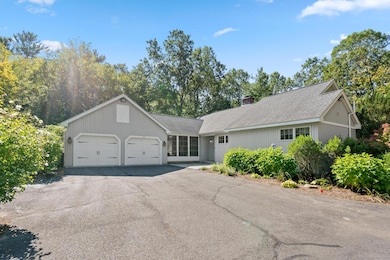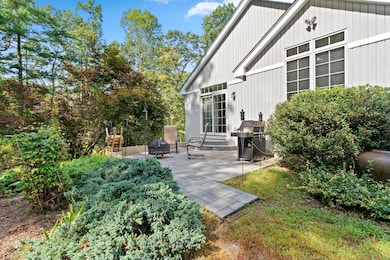100 Wheeler Dr West Suffield, CT 06093
Estimated payment $3,802/month
Highlights
- Hot Property
- 4.83 Acre Lot
- Cathedral Ceiling
- Suffield Middle School Rated A-
- Ranch Style House
- Attic
About This Home
Nestled on 4.83 acres of privacy, this beautifully crafted, custom built home offers warmth and a sense of calm that's hard to find. Surrounded by natural beauty, the property welcomes abundant sunlight and scenic views, offering a renewed connection to the land and limitless landscaping possibilities. Inside, cathedral ceilings and large windows fill each room with soft, natural light. The heart of the home is a welcoming Great Room with a stunning fireplace (pellet stove), while the kitchen offers lovely views, an island for two, and thoughtful lighting. The main-level primary suite features its own cozy, gas fireplace, and a spacious walk-in closet plus extra cubby storage. A screened porch, charming powder room, and open dining space create a seamless flow throughout. The lower level includes two peaceful bedrooms, a full bath, and a comfortable Gathering Room with patio access. A peaceful retreat built with intention and creativity offering quiet beauty ready for its next chapter. Extras include: whole house generator with auto start on power failure), wired for surround sound, grill connected to propane, and more.
Listing Agent
Dowd Realty Group, Inc. Brokerage Phone: (860) 214-8624 License #REB.0788170 Listed on: 10/23/2025
Home Details
Home Type
- Single Family
Est. Annual Taxes
- $8,180
Year Built
- Built in 2002
Lot Details
- 4.83 Acre Lot
- Garden
- Property is zoned R45
Parking
- 2 Car Garage
Home Design
- Ranch Style House
- Concrete Foundation
- Frame Construction
- Asphalt Shingled Roof
- Vinyl Siding
Interior Spaces
- Cathedral Ceiling
- 1 Fireplace
- Pull Down Stairs to Attic
- Home Security System
Kitchen
- Electric Range
- Microwave
- Dishwasher
- Disposal
Bedrooms and Bathrooms
- 3 Bedrooms
Laundry
- Laundry Room
- Laundry on main level
- Dryer
- Washer
Partially Finished Basement
- Walk-Out Basement
- Basement Fills Entire Space Under The House
Outdoor Features
- Patio
Schools
- A. Ward Spaulding Elementary School
- Suffield Middle School
- Mcalister Middle School
- Suffield High School
Utilities
- Central Air
- Hot Water Heating System
- Heating System Uses Propane
- Private Water Source
- Hot Water Circulator
- Fuel Tank Located in Ground
- Cable TV Available
Listing and Financial Details
- Assessor Parcel Number 733066
Map
Home Values in the Area
Average Home Value in this Area
Tax History
| Year | Tax Paid | Tax Assessment Tax Assessment Total Assessment is a certain percentage of the fair market value that is determined by local assessors to be the total taxable value of land and additions on the property. | Land | Improvement |
|---|---|---|---|---|
| 2025 | $8,180 | $349,440 | $75,460 | $273,980 |
| 2024 | $7,908 | $349,440 | $75,460 | $273,980 |
| 2023 | $6,272 | $219,240 | $75,530 | $143,710 |
| 2022 | $6,272 | $219,240 | $75,530 | $143,710 |
| 2021 | $6,279 | $219,240 | $75,530 | $143,710 |
| 2020 | $6,279 | $219,240 | $75,530 | $143,710 |
| 2019 | $6,359 | $221,410 | $75,530 | $145,880 |
| 2018 | $6,268 | $213,780 | $75,740 | $138,040 |
| 2017 | $6,176 | $213,780 | $75,740 | $138,040 |
| 2016 | $6,029 | $213,780 | $75,740 | $138,040 |
| 2015 | $5,939 | $213,780 | $75,740 | $138,040 |
| 2014 | $5,798 | $213,780 | $75,740 | $138,040 |
Property History
| Date | Event | Price | List to Sale | Price per Sq Ft | Prior Sale |
|---|---|---|---|---|---|
| 10/29/2025 10/29/25 | Pending | -- | -- | -- | |
| 10/25/2025 10/25/25 | For Sale | $595,000 | +50.6% | $230 / Sq Ft | |
| 12/07/2018 12/07/18 | Sold | $395,000 | +0.3% | $151 / Sq Ft | View Prior Sale |
| 11/14/2018 11/14/18 | Pending | -- | -- | -- | |
| 10/31/2018 10/31/18 | For Sale | $393,700 | -- | $151 / Sq Ft |
Purchase History
| Date | Type | Sale Price | Title Company |
|---|---|---|---|
| Warranty Deed | $395,000 | -- | |
| Quit Claim Deed | -- | -- | |
| Warranty Deed | $201,500 | -- | |
| Warranty Deed | $90,000 | -- |
Mortgage History
| Date | Status | Loan Amount | Loan Type |
|---|---|---|---|
| Previous Owner | $231,000 | Stand Alone Refi Refinance Of Original Loan | |
| Previous Owner | $308,000 | No Value Available | |
| Previous Owner | $151,500 | Purchase Money Mortgage | |
| Previous Owner | $235,000 | No Value Available |
Source: SmartMLS
MLS Number: 24115679
APN: SUFF-000002-000007-000006
- 2 Stratton Farms Rd
- 245 Birch Rd
- 218 Griffin Rd
- 880 Newgate Rd
- 371 Lakeview Dr
- 128 Jackson Dr
- 33 Iroquois Dr
- 17 Candlewood Ln
- 24 Shore Rd
- 10 Metacomet Ln
- 115 Woods Hollow Rd
- 139 Congamond Rd
- 16 Grandview St
- 261 Halladay Dr
- 3 Evergreen St
- 24 Coppergate Rd
- 20 Sawmill Rd
- 180 S Stone St
- 17 Cranberry Ln
- 414 Salmon Brook St







