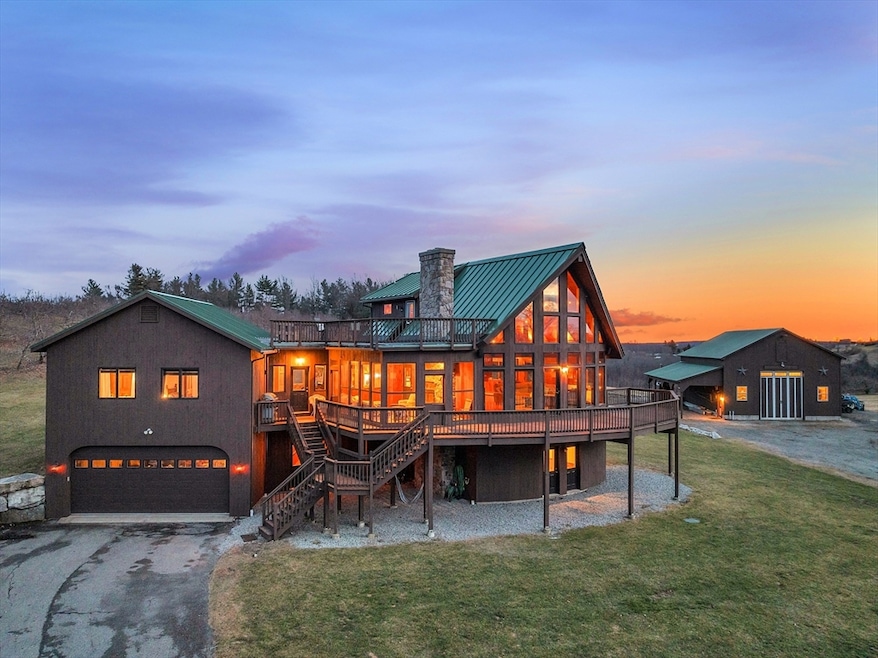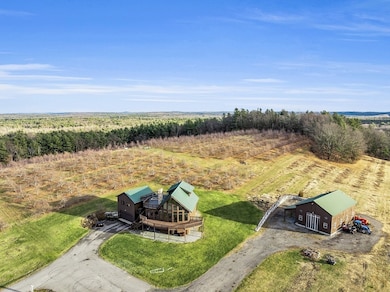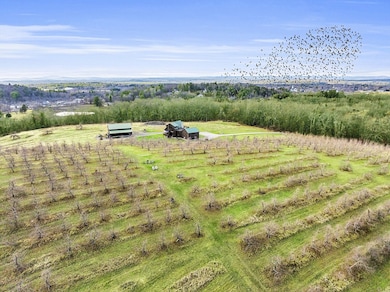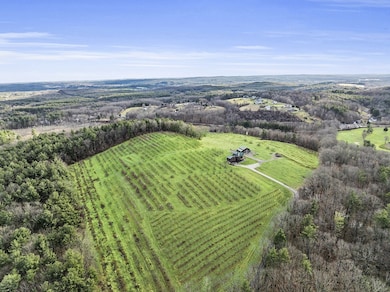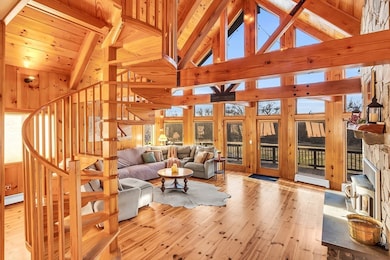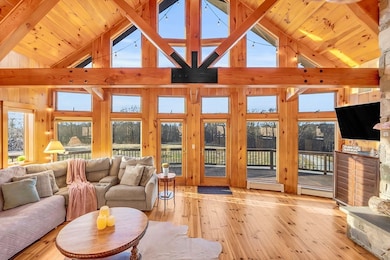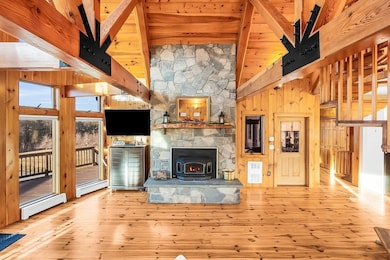100 Whitman Rd Groton, MA 01450
Estimated payment $11,025/month
Highlights
- Golf Course Community
- Barn or Stable
- 48.65 Acre Lot
- Groton Dunstable Regional High School Rated A
- Scenic Views
- Open Floorplan
About This Home
Who doesn’t want their own private apple orchard? First time on the market, Top Secret Orchard, 48.65 of the most exclusive acres on top of one of the highest hills in Groton! Panoramic Mt views take your breath away. Inside the ceiling soars with lots of natural light and a fantastic open-concept style offering hardwood floors, a stunning stone fireplace, large kitchen island and great flow of living/dining. Down the hall you’ll find 2 bedrooms, a full bath. Spiral staircase leads up to another bedroom with en-suite bath as well as access to a private rooftop deck. Imagine the stargazing you could do in this setting, surrounded by trees and private, serene nature & wildlife! Just off the main living area an enclosed porch with its own fireplace is a cozy spot. On the ground level you’ll find the large, private primary bedroom, modern bathroom and walk-in closet. There is also a separate room currently used as a home gym w half bath. Two car Gar +lg heated barn. Showings start 1/5/25.
Home Details
Home Type
- Single Family
Est. Annual Taxes
- $12,756
Year Built
- Built in 2004
Lot Details
- 48.65 Acre Lot
- Level Lot
- Cleared Lot
- Fruit Trees
- Garden
- Property is zoned RA
Parking
- 8 Car Attached Garage
- Parking Storage or Cabinetry
- Heated Garage
- Garage Door Opener
- Driveway
- Open Parking
- Off-Street Parking
Home Design
- Contemporary Architecture
- Post and Beam
- Frame Construction
- Rubber Roof
- Metal Roof
- Concrete Perimeter Foundation
Interior Spaces
- 3,634 Sq Ft Home
- Open Floorplan
- Beamed Ceilings
- Cathedral Ceiling
- Ceiling Fan
- Recessed Lighting
- Insulated Windows
- Sliding Doors
- Insulated Doors
- Living Room with Fireplace
- 2 Fireplaces
- Home Gym
- Scenic Vista Views
Kitchen
- Breakfast Bar
- Range
- Microwave
- Freezer
- Dishwasher
- Stainless Steel Appliances
- Kitchen Island
- Solid Surface Countertops
Flooring
- Wood
- Wall to Wall Carpet
- Laminate
- Ceramic Tile
- Vinyl
Bedrooms and Bathrooms
- 4 Bedrooms
- Primary Bedroom on Main
- Walk-In Closet
- Bathtub with Shower
- Separate Shower
Laundry
- Laundry on upper level
- Dryer
- Washer
Finished Basement
- Walk-Out Basement
- Basement Fills Entire Space Under The House
- Interior and Exterior Basement Entry
- Garage Access
Utilities
- Central Air
- 4 Cooling Zones
- 6 Heating Zones
- Heating System Uses Oil
- Heat Pump System
- Baseboard Heating
- Private Water Source
- Water Heater
- Private Sewer
- High Speed Internet
Additional Features
- Deck
- Property is near schools
- Farm
- Barn or Stable
Listing and Financial Details
- Legal Lot and Block L:1 / B:55
- Assessor Parcel Number M:234 B:55 L:1,4418963
Community Details
Overview
- No Home Owners Association
- Prospect Hill Subdivision
Amenities
- Shops
Recreation
- Golf Course Community
- Tennis Courts
- Community Pool
- Park
- Jogging Path
- Bike Trail
Map
Home Values in the Area
Average Home Value in this Area
Tax History
| Year | Tax Paid | Tax Assessment Tax Assessment Total Assessment is a certain percentage of the fair market value that is determined by local assessors to be the total taxable value of land and additions on the property. | Land | Improvement |
|---|---|---|---|---|
| 2025 | $12,891 | $845,300 | $258,300 | $587,000 |
| 2024 | $12,756 | $845,300 | $258,300 | $587,000 |
| 2023 | $12,227 | $781,800 | $258,300 | $523,500 |
| 2022 | $11,710 | $681,200 | $234,300 | $446,900 |
| 2021 | $1,320 | $636,500 | $223,700 | $412,800 |
| 2020 | $11,243 | $646,900 | $223,700 | $423,200 |
| 2019 | $10,600 | $585,300 | $214,300 | $371,000 |
| 2018 | $10,205 | $546,600 | $214,300 | $332,300 |
| 2017 | $10,246 | $561,100 | $214,300 | $346,800 |
| 2016 | $10,083 | $536,900 | $201,300 | $335,600 |
| 2015 | $9,809 | $536,900 | $201,300 | $335,600 |
Property History
| Date | Event | Price | List to Sale | Price per Sq Ft |
|---|---|---|---|---|
| 11/03/2025 11/03/25 | Price Changed | $1,890,000 | -9.8% | $520 / Sq Ft |
| 10/24/2025 10/24/25 | Price Changed | $2,095,000 | -2.5% | $576 / Sq Ft |
| 09/17/2025 09/17/25 | Price Changed | $2,149,000 | -6.2% | $591 / Sq Ft |
| 05/06/2025 05/06/25 | Price Changed | $2,290,000 | -8.2% | $630 / Sq Ft |
| 04/23/2025 04/23/25 | Price Changed | $2,495,000 | -5.8% | $687 / Sq Ft |
| 04/09/2025 04/09/25 | Price Changed | $2,650,000 | -5.0% | $729 / Sq Ft |
| 01/17/2025 01/17/25 | Price Changed | $2,790,000 | -5.4% | $768 / Sq Ft |
| 01/01/2025 01/01/25 | For Sale | $2,950,000 | -- | $812 / Sq Ft |
Purchase History
| Date | Type | Sale Price | Title Company |
|---|---|---|---|
| Quit Claim Deed | -- | None Available | |
| Quit Claim Deed | -- | None Available | |
| Deed | $975,000 | None Available | |
| Quit Claim Deed | $975,000 | None Available | |
| Deed | $225,000 | None Available | |
| Quit Claim Deed | $225,000 | None Available | |
| Quit Claim Deed | -- | -- | |
| Quit Claim Deed | -- | -- |
Mortgage History
| Date | Status | Loan Amount | Loan Type |
|---|---|---|---|
| Previous Owner | $825,000 | Purchase Money Mortgage |
Source: MLS Property Information Network (MLS PIN)
MLS Number: 73322277
APN: GROT-000234-000055-000001
- 227 Boston Rd
- 65 Skyfields Dr
- 117 Main St
- PL 639 Indian Hill Rd
- 21 Blacksmith Row Unit 21
- 210 Indian Hill Rd
- 40 Hemlock Park Dr
- 228 Main St
- 72 Dale Ln
- 523 Martins Pond Rd
- 247 Main St
- 82 Martins Pond Rd
- Lot 9A Hayes Woods Ln
- 20 Hayes Woods Ln
- 111 Farmers Row
- 35 Oxbow Ln
- 49 Boat House Rd
- 326 Old Ayer Rd
- 95 Hummingbird Ln Unit 22
- 121 Culver Rd
- 11 Lowell Rd Unit 2B
- 134 Main St Unit 2C
- 205 Main St Unit 3
- 205 Main St Unit 1
- 42 Tavern Rd
- 16 Moose Trail
- 183 Whiley Rd
- 41 Valliria Dr Unit 21Valliria
- 843 Boston Rd Unit B
- 515 Main St Unit A
- 87 West St
- 11 Fitchburg Rd Unit 1
- 51 Washington St Unit 3
- 51 Washington St Unit 1
- 24 Cricket Ln Unit Home
- 1 Ernies Dr
- 9 Pearl St Unit 2
- 39 Park St Unit 2B
- 10 Old Towne Rd
- 108 E Main St Unit 2
