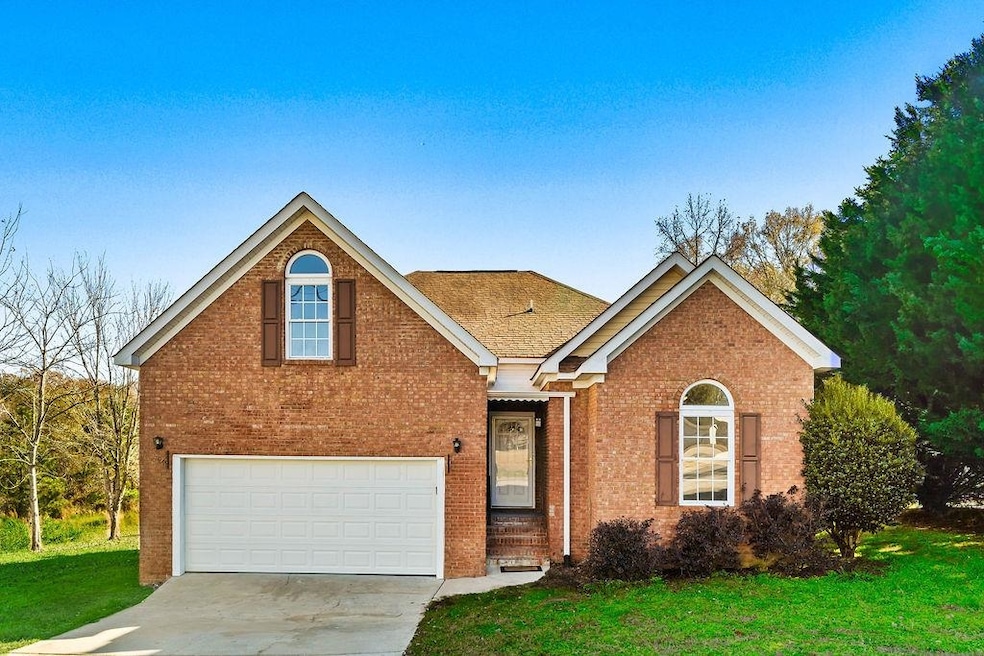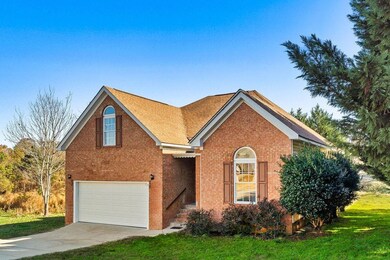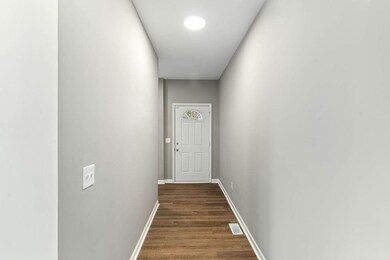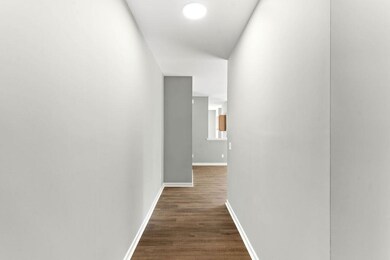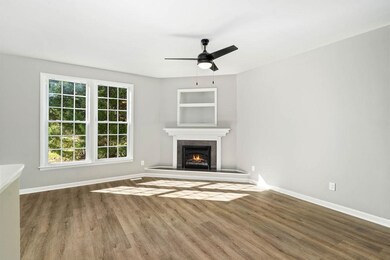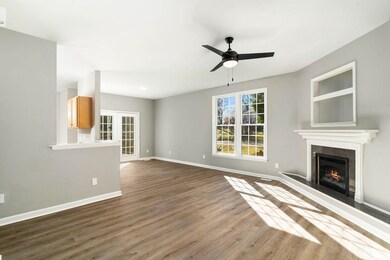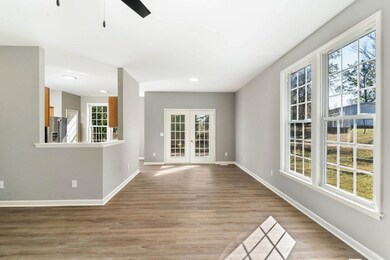Estimated payment $1,366/month
Highlights
- Primary Bedroom Suite
- Traditional Architecture
- Sun or Florida Room
- Deck
- Loft
- Great Room
About This Home
Beautifully updated home! This 4 bedroom 2 bath home has new flooring, paint, lighting, and more. This home offers the convenience of being move-in-ready! You will appreciate the open concept where you can enjoy cooking and entertaining simultaneously. The house also boasts tons of natural light due to the lovely large windows. The eat-in kitchen features plenty of cabinets, expansive counter space, a tiled backsplash, and stainless appliances. There is a spacious master suite on the main level with a large master ensuite bath and walk-in closet. Two additional bedrooms and a second bathroom are located on the main level. The huge fourth bedroom is on the upper level, which can be multi-purpose. You will surely enjoy the covered back porch just off the dining room where you will host many barbeques! Don't miss out on viewing this home today!
Home Details
Home Type
- Single Family
Est. Annual Taxes
- $2,206
Year Built
- Built in 2011
Parking
- 2 Car Garage
Home Design
- Traditional Architecture
- Brick Veneer
- Architectural Shingle Roof
Interior Spaces
- 1,814 Sq Ft Home
- 1-Story Property
- Fireplace
- Insulated Windows
- Great Room
- Living Room
- Breakfast Room
- Dining Room
- Den
- Loft
- Bonus Room
- Sun or Florida Room
- Screened Porch
- Luxury Vinyl Tile Flooring
- Crawl Space
- Fire and Smoke Detector
- Dishwasher
Bedrooms and Bathrooms
- 4 Bedrooms
- Primary Bedroom Suite
- Split Bedroom Floorplan
- 2 Full Bathrooms
Laundry
- Laundry Room
- Laundry on main level
- Washer and Electric Dryer Hookup
Outdoor Features
- Deck
- Patio
Schools
- Buffalo Elementary School
- SIMS Middle School
- Union Comprehensive High School
Additional Features
- 0.29 Acre Lot
- Heat Pump System
Community Details
- No Home Owners Association
Map
Tax History
| Year | Tax Paid | Tax Assessment Tax Assessment Total Assessment is a certain percentage of the fair market value that is determined by local assessors to be the total taxable value of land and additions on the property. | Land | Improvement |
|---|---|---|---|---|
| 2025 | $2,207 | $133,050 | $8,000 | $125,050 |
| 2024 | $2,207 | $6,940 | $300 | $6,640 |
| 2023 | $2,207 | $6,940 | $0 | $0 |
| 2022 | $2,123 | $6,940 | $300 | $6,640 |
| 2021 | $2,123 | $6,940 | $300 | $6,640 |
| 2020 | $2,119 | $6,940 | $300 | $6,640 |
| 2019 | $2,108 | $6,940 | $300 | $6,640 |
| 2018 | $2,090 | $6,940 | $300 | $6,640 |
| 2017 | $2,188 | $6,940 | $300 | $6,640 |
| 2016 | $2,188 | $6,940 | $300 | $6,640 |
| 2015 | $1,811 | $6,940 | $300 | $6,640 |
| 2014 | $1,811 | $4,490 | $200 | $4,290 |
Property History
| Date | Event | Price | List to Sale | Price per Sq Ft |
|---|---|---|---|---|
| 02/13/2025 02/13/25 | Pending | -- | -- | -- |
| 12/10/2024 12/10/24 | For Sale | $230,000 | -- | $127 / Sq Ft |
Purchase History
| Date | Type | Sale Price | Title Company |
|---|---|---|---|
| Grant Deed | -- | -- | |
| Deed | $129,000 | -- |
Source: Multiple Listing Service of Spartanburg
MLS Number: SPN318007
APN: 064-00-00-289 000
- 148 Springdale Dr
- 111 Spruce St
- 104 Santee Cir
- 119 Hillcrest Dr
- 107 Kennedy Cir
- 211 Catawba St
- 210 Catawba St
- 218 Hillcrest Dr
- 203 Wilson St
- 130 Russet Rd
- 134 Russet Rd
- 132 Russet Rd
- 321 Newland Dr
- 311 Arthur Blvd
- 103 Merriville Dr
- 216 Newland Dr
- 722 N Church St
- 105 Merriville Dr
- 107 Merriville Dr
- 313 Newland Dr
Ask me questions while you tour the home.
