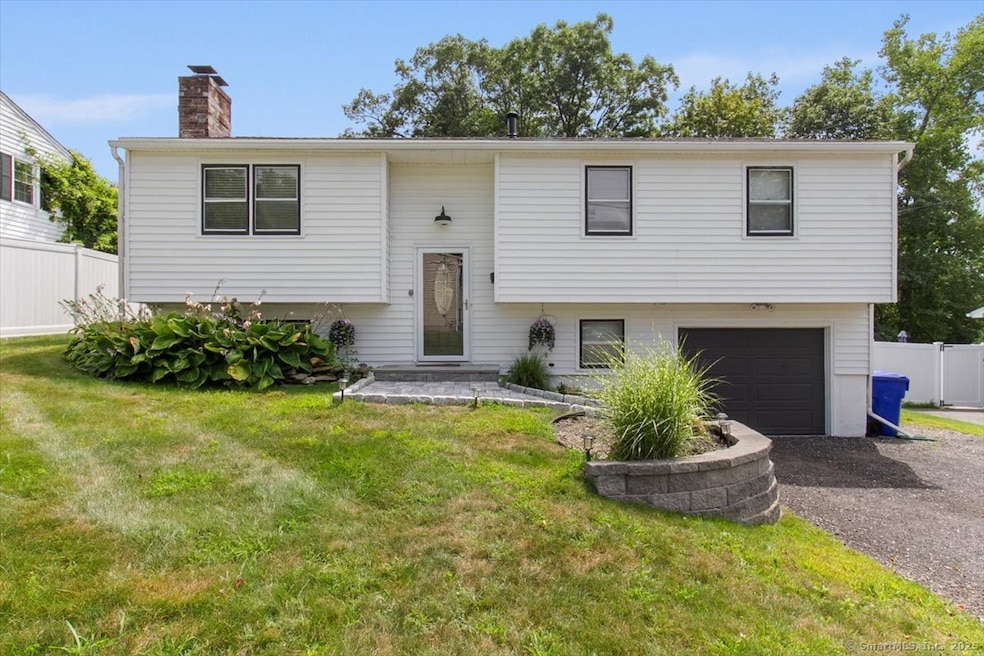
100 Wood St Torrington, CT 06790
Estimated payment $2,456/month
Total Views
1,884
3
Beds
1.5
Baths
1,668
Sq Ft
$225
Price per Sq Ft
Highlights
- Above Ground Pool
- Raised Ranch Architecture
- Patio
- Deck
- 1 Fireplace
- Shed
About This Home
Charming and well-maintained raised ranch on Torrington's desirable east side. Built in 1971, this 3bd, 1.5bth home offers an open-concept living area, updated kitchen and recent upgrades including central air, gas furnace, and water heater (all 2020), plus a new architectural roof (2024). Enjoy a landscaped yard with above-ground pool, large deck, patio, masonry walkway, garage, and shed. Property being sold "as-is" condition.
Home Details
Home Type
- Single Family
Est. Annual Taxes
- $4,951
Year Built
- Built in 1971
Lot Details
- 8,712 Sq Ft Lot
- Property is zoned R6
Home Design
- Raised Ranch Architecture
- Concrete Foundation
- Frame Construction
- Shingle Roof
- Vinyl Siding
Interior Spaces
- 1 Fireplace
Kitchen
- Gas Range
- Microwave
- Dishwasher
Bedrooms and Bathrooms
- 3 Bedrooms
Laundry
- Laundry on lower level
- Electric Dryer
- Washer
Finished Basement
- Basement Fills Entire Space Under The House
- Partial Basement
Parking
- 1 Car Garage
- Parking Deck
Pool
- Above Ground Pool
- Vinyl Pool
Outdoor Features
- Deck
- Patio
- Shed
Schools
- Vogel-Wetmore Elementary School
- Torrington Middle School
- Torrington High School
Utilities
- Central Air
- Heating System Uses Natural Gas
Listing and Financial Details
- Assessor Parcel Number 885975
Map
Create a Home Valuation Report for This Property
The Home Valuation Report is an in-depth analysis detailing your home's value as well as a comparison with similar homes in the area
Home Values in the Area
Average Home Value in this Area
Tax History
| Year | Tax Paid | Tax Assessment Tax Assessment Total Assessment is a certain percentage of the fair market value that is determined by local assessors to be the total taxable value of land and additions on the property. | Land | Improvement |
|---|---|---|---|---|
| 2025 | $6,917 | $179,900 | $30,520 | $149,380 |
| 2024 | $4,951 | $103,210 | $30,550 | $72,660 |
| 2023 | $4,950 | $103,210 | $30,550 | $72,660 |
| 2022 | $4,865 | $103,210 | $30,550 | $72,660 |
| 2021 | $4,765 | $103,210 | $30,550 | $72,660 |
| 2020 | $4,765 | $103,210 | $30,550 | $72,660 |
| 2019 | $4,318 | $93,530 | $33,940 | $59,590 |
| 2018 | $4,318 | $93,530 | $33,940 | $59,590 |
| 2017 | $4,279 | $93,530 | $33,940 | $59,590 |
| 2016 | $4,279 | $93,530 | $33,940 | $59,590 |
| 2015 | $4,279 | $93,530 | $33,940 | $59,590 |
| 2014 | $4,456 | $122,690 | $44,130 | $78,560 |
Source: Public Records
Property History
| Date | Event | Price | Change | Sq Ft Price |
|---|---|---|---|---|
| 08/15/2025 08/15/25 | For Sale | $375,000 | +10.3% | $225 / Sq Ft |
| 10/07/2024 10/07/24 | Sold | $340,000 | +4.6% | $204 / Sq Ft |
| 09/23/2024 09/23/24 | Pending | -- | -- | -- |
| 07/26/2024 07/26/24 | For Sale | $324,900 | +137.2% | $195 / Sq Ft |
| 09/29/2014 09/29/14 | Sold | $137,000 | -8.6% | $82 / Sq Ft |
| 08/07/2014 08/07/14 | Pending | -- | -- | -- |
| 06/10/2014 06/10/14 | For Sale | $149,900 | -- | $90 / Sq Ft |
Source: SmartMLS
Purchase History
| Date | Type | Sale Price | Title Company |
|---|---|---|---|
| Warranty Deed | $340,000 | None Available | |
| Warranty Deed | $340,000 | None Available | |
| Quit Claim Deed | -- | None Available | |
| Quit Claim Deed | -- | None Available | |
| Quit Claim Deed | -- | -- | |
| Warranty Deed | -- | -- | |
| Warranty Deed | $137,000 | -- | |
| Quit Claim Deed | -- | -- | |
| Warranty Deed | -- | -- | |
| Warranty Deed | $137,000 | -- | |
| Deed | $136,000 | -- |
Source: Public Records
Mortgage History
| Date | Status | Loan Amount | Loan Type |
|---|---|---|---|
| Open | $333,841 | FHA | |
| Closed | $10,900 | FHA | |
| Closed | $333,841 | FHA | |
| Previous Owner | $132,890 | No Value Available | |
| Previous Owner | $132,890 | New Conventional |
Source: Public Records
Similar Homes in Torrington, CT
Source: SmartMLS
MLS Number: 24119752
APN: TORR-000126-000023-000009
Nearby Homes
- 268 Clearview Ave
- 61 Wilmot St
- 178 Darling St
- 153 Barton St
- 226 Birchwood Dr
- 63 Barbero Dr
- 187 Hillside Ave
- 81 Eno Ave
- 119 Tognalli Dr
- 148 Hillside Ave
- 33 Patterson St
- 19 Harwinton Ave
- 22 Hillside Ave
- 48 Maud St
- 26 Silano Dr
- 21 Oak Avenue Extension Unit 2
- 363 Fairlawn Dr
- 238 E Main St
- 505 Harwinton Ave Unit 27
- 65 Highfield Dr
- 89 Hillside Ave
- 451 Harwinton Ave
- 48 Britton Ave Unit 1
- 28 Bird St Unit 28
- 237 E Main St Unit 3
- 237 E Main St Unit 2
- 237 E Main St Unit 1A
- 120 E Main St Unit 6
- 110 Brookside Ave
- 11 Main St Unit 205
- 11 Main St Unit 203
- 11 Main St Unit 202
- 11 Main St Unit 306
- 11 Main St Unit 303
- 11 Main St Unit 301
- 59 Clarence St
- 61 Clarence St
- 125 Brightwood Ave
- 29 Water St
- 63 Water St Unit 31






