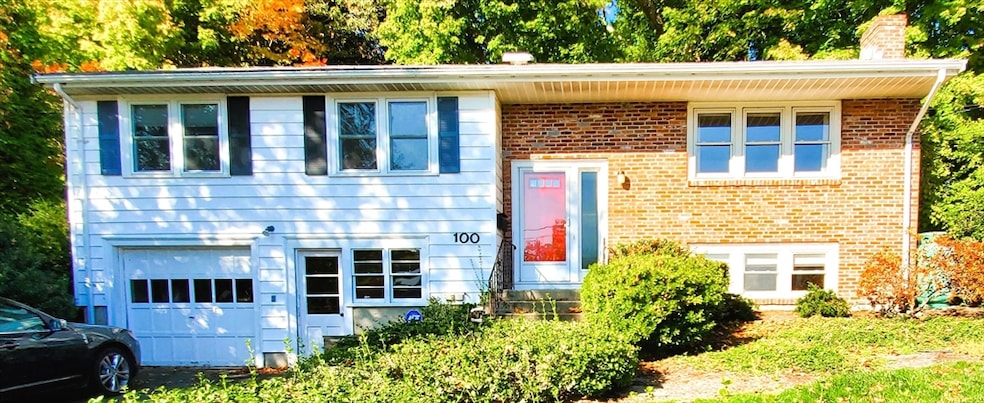
100 Woodbine Cir Needham Heights, MA 02494
Highlights
- Golf Course Community
- Medical Services
- Property is near public transit
- Eliot Elementary School Rated A
- Custom Closet System
- Raised Ranch Architecture
About This Home
As of November 2024Welcome to a wonderful Needham neighborhood, where this charming home is located on an extremely quiet street—making any passerby a neighbor. This prime location offers unmatched convenience, just moments to shopping, delightful dining, and public transportation. Move in now or take your time updating the house while enjoying the abundant natural light throughout. All 3 bedrooms are comparable in size, perfect for family or guests. The upstairs bathroom features a marble countertop and a sit-down shower, adding elegance. The kitchen, with its oversized skylight, floods the space with light. Adjacent to the dining room, a sunroom provides extra living space, leading to a large brick patio ideal for entertaining. The lower level includes a family room with a fireplace and ample natural light, along with a bathroom and storage room for added convenience. Home has a backup generator for peace of mind during power outages. This isn’t just a house; it’s a place to create memories.
Last Agent to Sell the Property
Joseph Gruss
Joseph W. Gruss Listed on: 10/23/2024
Home Details
Home Type
- Single Family
Est. Annual Taxes
- $9,826
Year Built
- Built in 1959
Lot Details
- 0.36 Acre Lot
- Gentle Sloping Lot
- Sprinkler System
- Property is zoned SRB
Parking
- 1 Car Attached Garage
- Driveway
- Open Parking
Home Design
- Raised Ranch Architecture
- Frame Construction
- Shingle Roof
- Concrete Perimeter Foundation
Interior Spaces
- 1,796 Sq Ft Home
- Sheet Rock Walls or Ceilings
- Skylights
- Light Fixtures
- Bay Window
- Sliding Doors
- Family Room with Fireplace
- Sun or Florida Room
- Home Security System
Kitchen
- Oven
- Range
- Microwave
- Dishwasher
- Solid Surface Countertops
Flooring
- Wood
- Wall to Wall Carpet
- Ceramic Tile
Bedrooms and Bathrooms
- 3 Bedrooms
- Primary Bedroom on Main
- Custom Closet System
- 2 Full Bathrooms
- Separate Shower
- Linen Closet In Bathroom
Laundry
- Dryer
- Washer
- Sink Near Laundry
Finished Basement
- Garage Access
- Laundry in Basement
Accessible Home Design
- Level Entry For Accessibility
Outdoor Features
- Enclosed Patio or Porch
- Rain Gutters
Location
- Property is near public transit
- Property is near schools
Schools
- John Eliot Elementary School
- Pollard Middle School
- Needham High School
Utilities
- Cooling System Mounted In Outer Wall Opening
- 1 Heating Zone
- Baseboard Heating
- Water Heater
Listing and Financial Details
- Assessor Parcel Number 1990670006700000,141287
Community Details
Overview
- No Home Owners Association
Amenities
- Medical Services
- Shops
Recreation
- Golf Course Community
- Park
- Jogging Path
Ownership History
Purchase Details
Home Financials for this Owner
Home Financials are based on the most recent Mortgage that was taken out on this home.Purchase Details
Similar Homes in Needham Heights, MA
Home Values in the Area
Average Home Value in this Area
Purchase History
| Date | Type | Sale Price | Title Company |
|---|---|---|---|
| Quit Claim Deed | -- | None Available | |
| Quit Claim Deed | -- | None Available | |
| Deed | -- | -- | |
| Deed | -- | -- |
Mortgage History
| Date | Status | Loan Amount | Loan Type |
|---|---|---|---|
| Open | $900,000 | Stand Alone Refi Refinance Of Original Loan |
Property History
| Date | Event | Price | Change | Sq Ft Price |
|---|---|---|---|---|
| 11/26/2024 11/26/24 | Sold | $1,030,000 | +4.0% | $573 / Sq Ft |
| 10/26/2024 10/26/24 | Pending | -- | -- | -- |
| 10/23/2024 10/23/24 | For Sale | $990,000 | -- | $551 / Sq Ft |
Tax History Compared to Growth
Tax History
| Year | Tax Paid | Tax Assessment Tax Assessment Total Assessment is a certain percentage of the fair market value that is determined by local assessors to be the total taxable value of land and additions on the property. | Land | Improvement |
|---|---|---|---|---|
| 2025 | $10,897 | $1,028,000 | $785,900 | $242,100 |
| 2024 | $9,826 | $784,800 | $561,200 | $223,600 |
| 2023 | $9,980 | $765,300 | $561,200 | $204,100 |
| 2022 | $9,244 | $691,400 | $493,400 | $198,000 |
| 2021 | $9,009 | $691,400 | $493,400 | $198,000 |
| 2020 | $8,736 | $699,400 | $493,400 | $206,000 |
| 2019 | $8,094 | $653,300 | $449,400 | $203,900 |
| 2018 | $7,761 | $653,300 | $449,400 | $203,900 |
| 2017 | $7,450 | $626,600 | $449,400 | $177,200 |
| 2016 | $7,231 | $626,600 | $449,400 | $177,200 |
| 2015 | $7,074 | $626,600 | $449,400 | $177,200 |
| 2014 | $6,761 | $580,800 | $409,400 | $171,400 |
Agents Affiliated with this Home
-
J
Seller's Agent in 2024
Joseph Gruss
Joseph W. Gruss
-
L
Buyer's Agent in 2024
Liat Aviksis
Liat Aviksis
1 in this area
2 Total Sales
Map
Source: MLS Property Information Network (MLS PIN)
MLS Number: 73305660
APN: NEED-000067-000067
- 131 Woodbine Cir
- 36 Davenport Rd
- 156 Woodbine Cir
- 208 Webster St
- 760 Highland Ave Unit 2
- 7 Avery St
- 36 Yale Rd
- 59 Yale Rd
- 23 Harvard Cir
- 132 Hillside Ave
- 136 Hillside Ave
- 101 Tower Ave
- 609 Hunnewell St
- 218 Hillside Ave
- 175 Hillside Ave Unit 175
- 381 Hunnewell St Unit 381
- 379 Hunnewell St
- 379 Hunnewell St Unit 379
- 78 Avon Cir
- 16 Frank St






