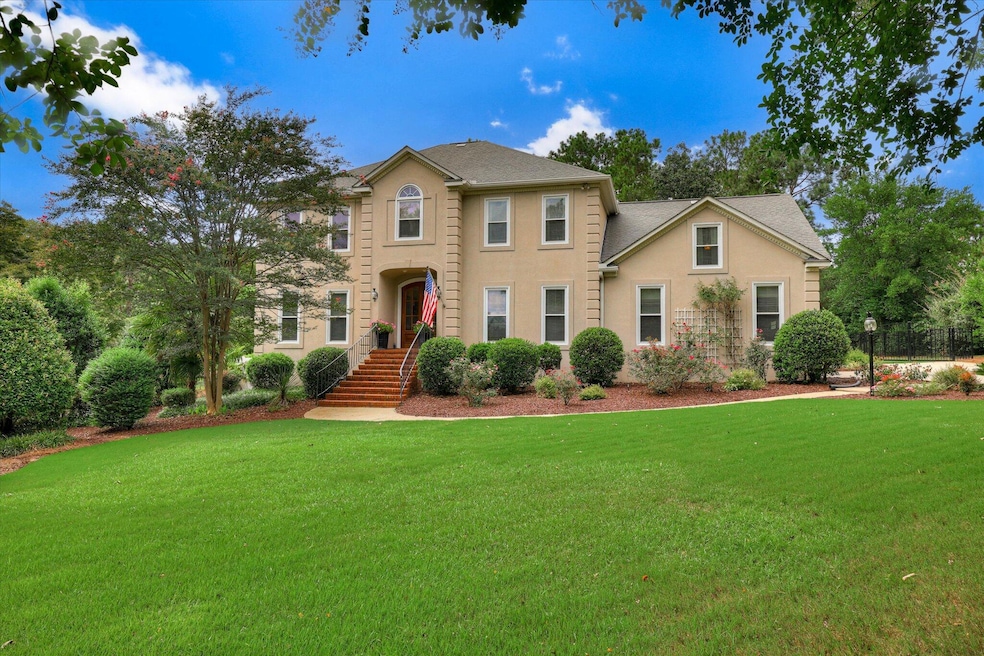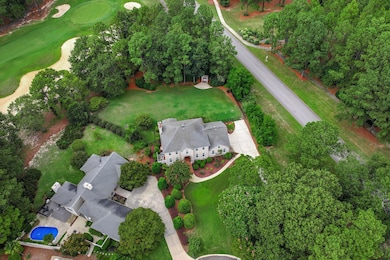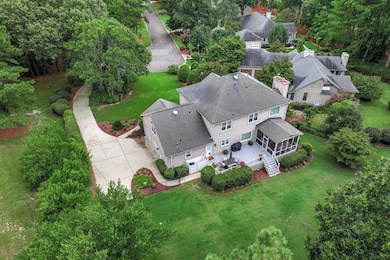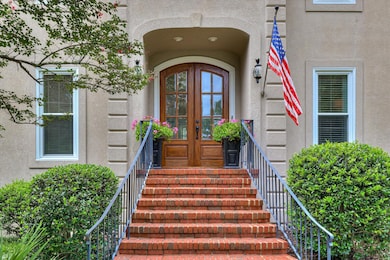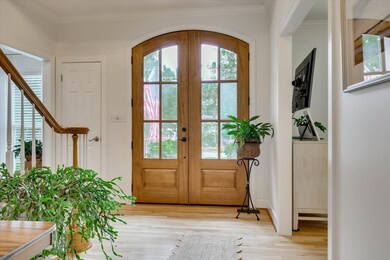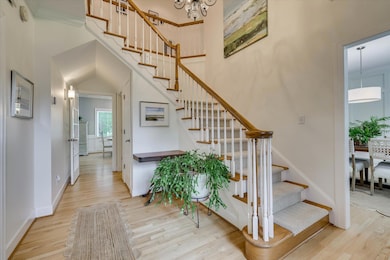100 Yellow Pine Rd Aiken, SC 29803
Woodside NeighborhoodEstimated payment $3,821/month
Highlights
- On Golf Course
- Active Adult
- Updated Kitchen
- Country Club
- Gated Community
- 0.74 Acre Lot
About This Home
Rare Find! Located in Aiken's premier gated, golf-course community, this stunning 4BR, 3.5 BA is tucked away at the end of the cul-de-sac and sits proudly on the tree-lined green of #14 on the Jones course, which offers glimpses of golf while maintaining privacy. This prime location lends the feel of a private park and goes hand-in-hand with Aiken's natural beauty and love of all things golf-related. The expansive yard is fully fenced with multiple gated access points and offers privacy, tranquility, and plenty of room to entertain or add a pool. The grand 6-light arched double door welcomes you to the 2-story foyer and sets the expectation for this home, which does not disappoint. There are timeless finishes and thoughtful touches throughout. Beautiful hardwoods extend throughout the main living spaces, and every room has attention to detail. A formal living room features a board and batten wall and flows into the family room. Pocket French doors offer the best of both worlds, allowing for an open space for entertaining or the ability to truly make separate spaces, all the while allowing the abundant natural light into both rooms. The family room is both cozy and functional, offering a gas fireplace flanked with custom built-ins, wainscotting, and charming window seats with hidden storage. Glass doors lead to a spacious screened porch with a soaring ceiling and trex flooring. The sunny breakfast room connects the family room to the kitchen, the heart of the home, this one is not only beautiful, but exceptionally spacious and functional. Complete with a large center island with seating, top-tier stainless steel appliances, a beverage fridge, new double ovens, two large pantries, and a tower cabinet by the built-in desk—making this a true command center of the home. Storage is never a concern in this home. The laundry room offers a large closet, a cabinet that serves as a catch-all and charging station, numerous cabinets, and a folding area. A secondary staircase is tucked behind the kitchen, offering easy access to the upper level, while a pass-through connects the kitchen to the formal dining room. The upstairs primary suite is a peaceful retreat. A spacious sitting room with custom built-ins and a second gas fireplace offers a cozy place to land at the end of the day. The bedroom area is equally generous and opens to the sitting area with French pocket doors. The hallway with his/her closets on each side lead to the spa-like bath...a luxurious escape. Three additional bedrooms offer plenty of space and charm. One guest room—conveniently located near the back staircase—offers built-in bookshelves, attic access on both sides, and a private en-suite with high-end tile and stone finishes, making it a perfect guest suite or flexible bonus room that also offers a closet that once was a castle! The backyard is a showstopper—lush, private, and expansive. The screened porch opens to the trex deck that is fresh with new railing and plumbed with natural gas for the grill. A quaint swing area sits at the back corner of the fully fenced yard that offers privacy and plenty of room to entertain or even add a pool. Every space in this home has been carefully curated to balance elegance with everyday functionality. It is move-in ready, and designed to impress at every turn.
Home Details
Home Type
- Single Family
Est. Annual Taxes
- $1,352
Year Built
- Built in 1993
Lot Details
- 0.74 Acre Lot
- On Golf Course
- Cul-De-Sac
- Fenced
- Landscaped
- Level Lot
- Front and Back Yard Sprinklers
- Wooded Lot
HOA Fees
- $116 Monthly HOA Fees
Parking
- 2 Car Attached Garage
- Garage Door Opener
- Driveway
Home Design
- Traditional Architecture
- Shingle Roof
- Composition Roof
- Stucco
Interior Spaces
- 3,398 Sq Ft Home
- 2-Story Property
- Cathedral Ceiling
- Ceiling Fan
- Gas Fireplace
- Window Treatments
- Great Room with Fireplace
- 2 Fireplaces
- Combination Kitchen and Living
- Breakfast Room
- Formal Dining Room
- Crawl Space
- Storage In Attic
- Fire and Smoke Detector
- Laundry Room
- Property Views
Kitchen
- Updated Kitchen
- Eat-In Kitchen
- Double Self-Cleaning Oven
- Cooktop
- Dishwasher
- Kitchen Island
- Solid Surface Countertops
- Disposal
Flooring
- Wood
- Carpet
- Tile
Bedrooms and Bathrooms
- 4 Bedrooms
- Fireplace in Primary Bedroom
- Walk-In Closet
Outdoor Features
- Deck
- Screened Patio
- Porch
Schools
- Chukker Creek Elementary School
- Aiken Intermediate 6Th-Kennedy Middle 7Th&8Th
- South Aiken High School
Utilities
- Forced Air Heating and Cooling System
- Heating System Uses Natural Gas
- Internet Available
- Cable TV Available
Listing and Financial Details
- Assessor Parcel Number 1071015004
Community Details
Overview
- Active Adult
- Woodside Plantation Subdivision
- Community Lake
Recreation
- Golf Course Community
- Country Club
- Tennis Courts
- Community Pool
Security
- Gated Community
Map
Home Values in the Area
Average Home Value in this Area
Tax History
| Year | Tax Paid | Tax Assessment Tax Assessment Total Assessment is a certain percentage of the fair market value that is determined by local assessors to be the total taxable value of land and additions on the property. | Land | Improvement |
|---|---|---|---|---|
| 2025 | $1,352 | $15,500 | -- | -- |
| 2023 | $1,355 | $15,500 | $4,200 | $282,420 |
| 2022 | $1,318 | $15,500 | $0 | $0 |
| 2021 | $1,320 | $15,500 | $0 | $0 |
| 2020 | $898 | $14,490 | $0 | $0 |
| 2019 | $1,437 | $14,490 | $0 | $0 |
| 2018 | $898 | $14,490 | $4,200 | $10,290 |
| 2017 | $1,368 | $0 | $0 | $0 |
| 2016 | -- | $0 | $0 | $0 |
| 2015 | $1,613 | $0 | $0 | $0 |
| 2014 | $1,616 | $0 | $0 | $0 |
| 2013 | -- | $0 | $0 | $0 |
Property History
| Date | Event | Price | List to Sale | Price per Sq Ft |
|---|---|---|---|---|
| 12/02/2025 12/02/25 | Pending | -- | -- | -- |
| 11/09/2025 11/09/25 | Price Changed | $684,900 | -0.7% | $202 / Sq Ft |
| 08/11/2025 08/11/25 | For Sale | $689,900 | -- | $203 / Sq Ft |
Purchase History
| Date | Type | Sale Price | Title Company |
|---|---|---|---|
| Deed | $149,000 | None Available | |
| Deed | $398,000 | -- |
Mortgage History
| Date | Status | Loan Amount | Loan Type |
|---|---|---|---|
| Open | $119,200 | Fannie Mae Freddie Mac | |
| Previous Owner | $179,000 | New Conventional |
Source: Aiken Association of REALTORS®
MLS Number: 218965
APN: 107-10-15-004
- 104 Red Oak Ln
- 105 Live Oak Rd
- 209 Hemlock Dr
- 320 Magnolia Lake Ct
- 308 Magnolia Lake Ct
- 106 Sassafras Rd
- 1305 Silver Bluff Rd
- 1998 Huron Dr
- 296 Willow Lake Dr
- 2 Pine Needle Cir
- 6073 Kirkwall Ct
- 24 Juniper Loop
- Lot 16 Kirkwall Ct
- 9 Juniper Loop
- 179 Harvest Ln
- 1934 Huron Dr
- 116 Pine Needle Rd
- 112 Racehorse Way
- 210 Harvest Ln
- 170 Boxwood Rd
