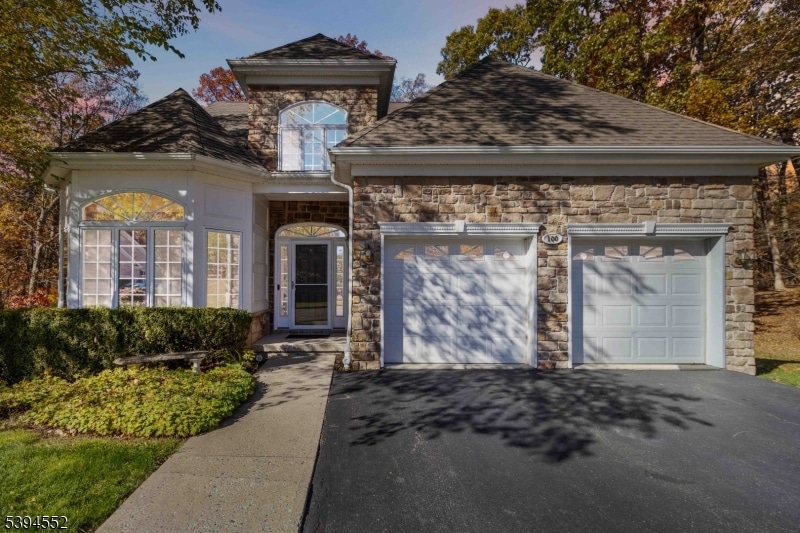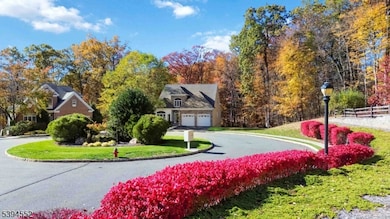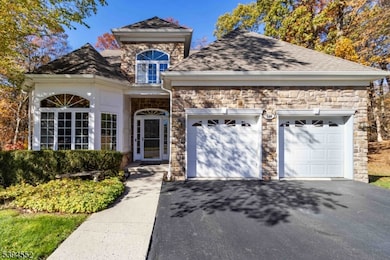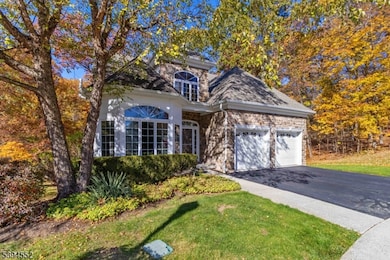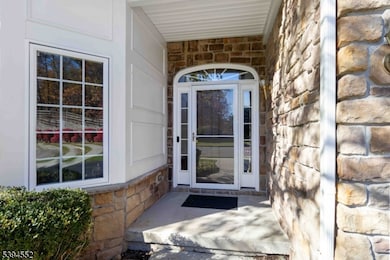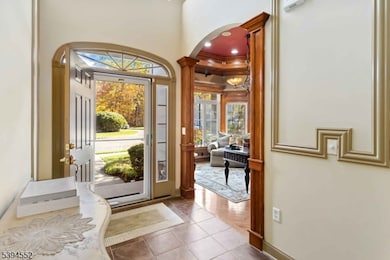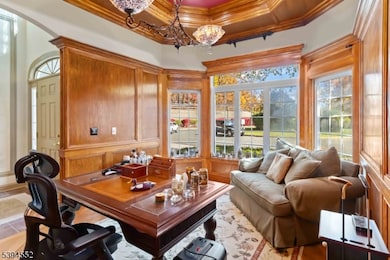100 Zachary Way Unit 100 Mount Arlington, NJ 07856
Estimated payment $5,825/month
Highlights
- Tennis Courts
- Media Room
- Custom Home
- Edith M. Decker Elementary School Rated A-
- In Ground Pool
- Clubhouse
About This Home
Just Listed in desirable Nolan's Ridge, Mount Arlington. Exceptional 55+ former model home at the end of a quiet cul-de-sac. This 3-bedroom, 3.1-bath custom home features a 1st FL primary suite w/ dual, spacious outfitted walk-ins & spa bath, finished walk-out lower level w/ full bath, & 2-car garage. Soaring ceilings throughout all 3 floors, architectural millwork, coffered ceilings, wainscoting, custom trim throughout. The Living Room showcases a dramatic gas fireplace framed by vaulted, wood-beamed ceilings creating an instant "wow"! Custom wood & iron railings, built-ins, graceful arches, and timeless materials enhance every room. Sun-filled with large windows, a chef's kitchen with large center island & immense walk-in pantry with first-floor laundry. A private 1st floor home office w/ wood paneled walls and coffered ceiling, a flexible 2nd floor loft area & second office upstairs offer modern comfort and flexibility. Additional space includes a private backyard that backs to woods with entertaining/relaxing areas on a substantial Trex deck & Paver Patio. Resort-style amenities include clubhouse, pool, gym, tennis, bocci ball & pickleball courts. Minutes from Lake Hopatcong, golf, dining, major highways, stores & the NYC train just a 3 minute drive away. Whole house generator & private, level yard complete this rare opportunity. Fireplaces, chimneys, and flus are sold as-is with no known issues. HIGHEST AND BEST DUE THURSDAY, NOV 6TH 10AM. PLEASE SEE GUIDELINES IN MEDIA.
Listing Agent
COMPASS NEW JERSEY, LLC Brokerage Phone: 973-713-7429 Listed on: 10/30/2025

Home Details
Home Type
- Single Family
Est. Annual Taxes
- $12,912
Year Built
- Built in 2006
HOA Fees
- $550 Monthly HOA Fees
Parking
- 2 Car Direct Access Garage
- Oversized Parking
Home Design
- Custom Home
- Stone Siding
- Vinyl Siding
Interior Spaces
- 2,846 Sq Ft Home
- Wet Bar
- Beamed Ceilings
- Cathedral Ceiling
- Gas Fireplace
- Blinds
- Entrance Foyer
- Living Room with Fireplace
- Formal Dining Room
- Media Room
- Home Office
- Recreation Room
- Loft
- Storage Room
- Utility Room
- Home Gym
Kitchen
- Eat-In Kitchen
- Walk-In Pantry
- Butlers Pantry
- Gas Oven or Range
- Dishwasher
- Kitchen Island
Flooring
- Wood
- Wall to Wall Carpet
Bedrooms and Bathrooms
- 3 Bedrooms
- Main Floor Bedroom
- En-Suite Primary Bedroom
- Walk-In Closet
- Powder Room
- Jetted Tub in Primary Bathroom
- Separate Shower
Laundry
- Laundry Room
- Dryer
- Washer
Finished Basement
- Walk-Out Basement
- Basement Fills Entire Space Under The House
Home Security
- Carbon Monoxide Detectors
- Fire and Smoke Detector
Pool
- In Ground Pool
- Outdoor Pool
Outdoor Features
- Tennis Courts
- Deck
- Patio
Utilities
- Forced Air Heating and Cooling System
- Two Cooling Systems Mounted To A Wall/Window
- Multiple Heating Units
- Underground Utilities
- Standard Electricity
- Gas Water Heater
Listing and Financial Details
- Assessor Parcel Number 2326-00058-0000-00100-0000-
Community Details
Overview
- Association fees include maintenance-common area, maintenance-exterior, snow removal, trash collection
Amenities
- Clubhouse
Recreation
- Tennis Courts
- Community Pool
Map
Home Values in the Area
Average Home Value in this Area
Tax History
| Year | Tax Paid | Tax Assessment Tax Assessment Total Assessment is a certain percentage of the fair market value that is determined by local assessors to be the total taxable value of land and additions on the property. | Land | Improvement |
|---|---|---|---|---|
| 2025 | $12,912 | $634,200 | $135,000 | $499,200 |
| 2024 | $12,399 | $634,200 | $135,000 | $499,200 |
| 2023 | $12,399 | $634,200 | $135,000 | $499,200 |
| 2022 | $13,502 | $493,500 | $150,000 | $343,500 |
| 2021 | $13,502 | $493,500 | $150,000 | $343,500 |
| 2020 | $13,275 | $493,500 | $150,000 | $343,500 |
| 2019 | $13,004 | $493,500 | $150,000 | $343,500 |
| 2018 | $12,974 | $493,500 | $150,000 | $343,500 |
| 2017 | $12,826 | $493,500 | $150,000 | $343,500 |
| 2016 | $12,801 | $493,500 | $150,000 | $343,500 |
| 2015 | $12,579 | $493,500 | $150,000 | $343,500 |
| 2014 | $12,436 | $493,500 | $150,000 | $343,500 |
Property History
| Date | Event | Price | List to Sale | Price per Sq Ft |
|---|---|---|---|---|
| 11/19/2025 11/19/25 | Pending | -- | -- | -- |
| 10/30/2025 10/30/25 | For Sale | $799,000 | -- | $281 / Sq Ft |
Purchase History
| Date | Type | Sale Price | Title Company |
|---|---|---|---|
| Special Master Deed | -- | None Listed On Document | |
| Deed | $595,000 | Fidelity Natl Title Ins Co |
Source: Garden State MLS
MLS Number: 3995502
APN: 26-00058-0000-00100
- 86 Brookside Ln
- 11 Zachary Way
- 7 Magnolia Ln
- 20 Sycamore Way Unit 106
- 37 Maple Ln Unit 2601
- 649 Henmar Dr
- 512 Colver Rd
- 181 Orben Dr
- 537 Dell Rd
- 504 Ryerson Rd
- 21 Laurie Rd
- 16 Esposito Ln
- 203 Howard Blvd
- 592 Dell Rd
- 90 Salmon Rd
- 505 Logan Dr
- 547 Atlas Rd
- 12 Ford Rd
- Oakmont Grand Plan at Stone Water Village
- Roanoke Plan at Stone Water Village
