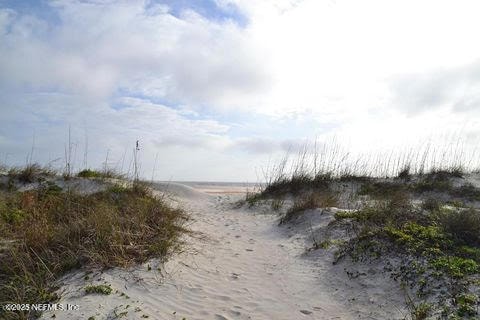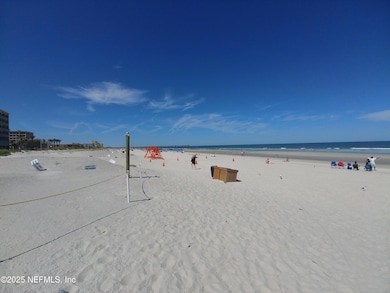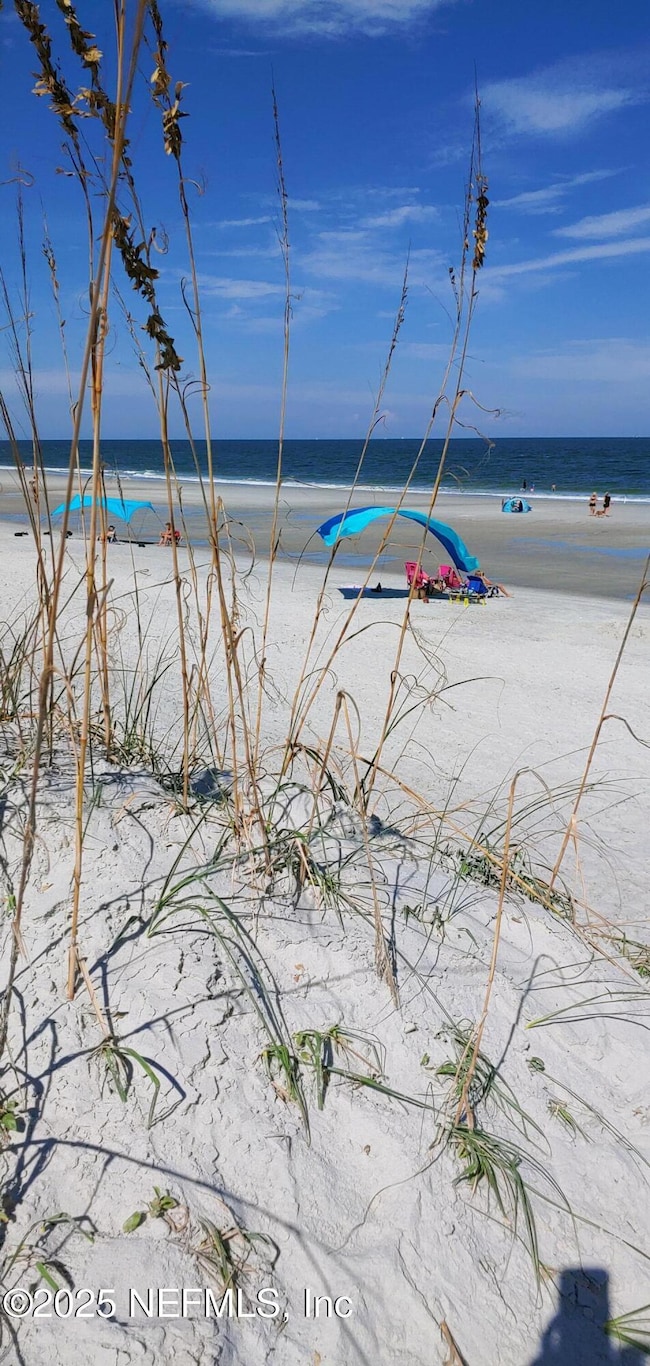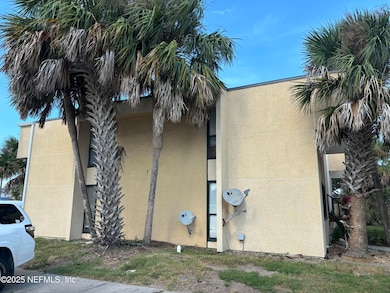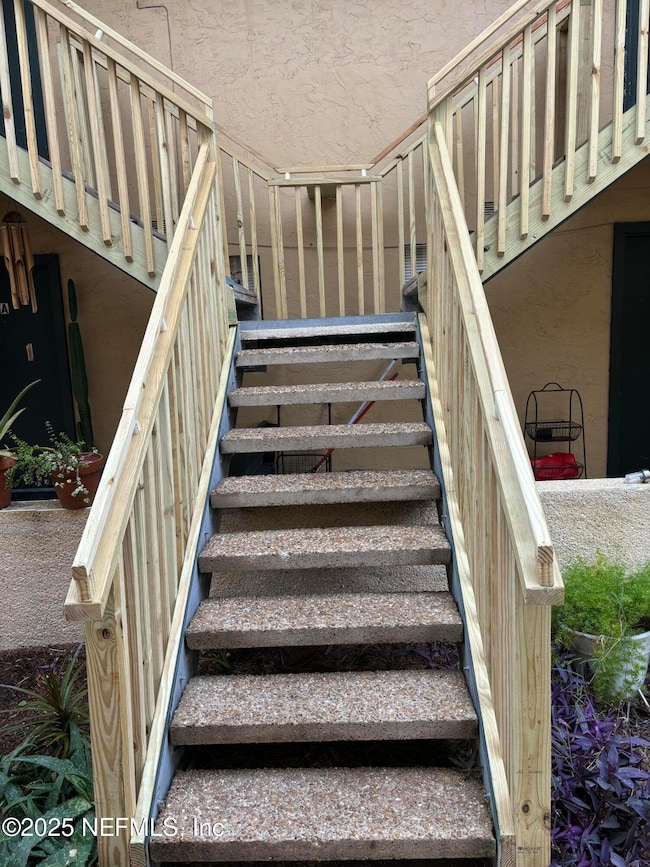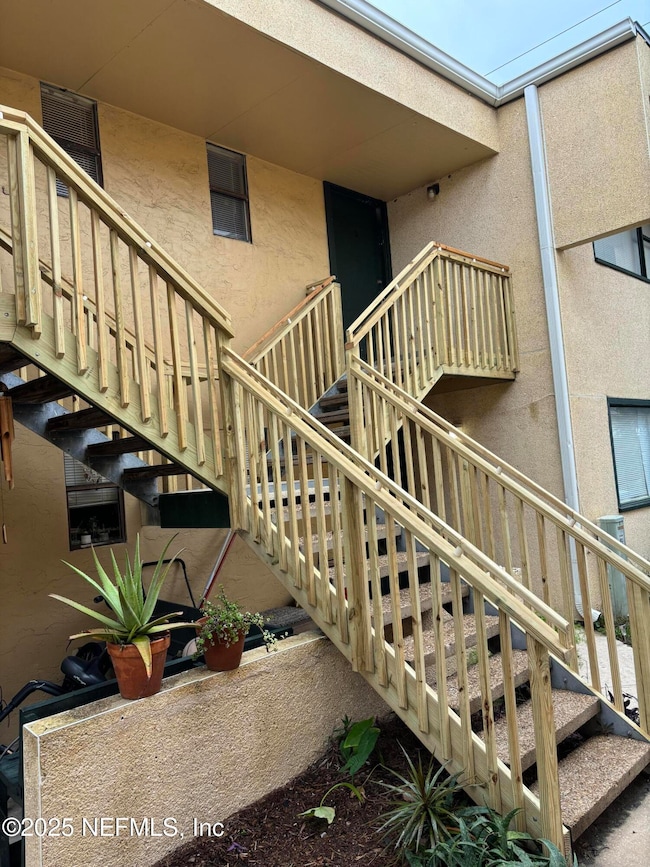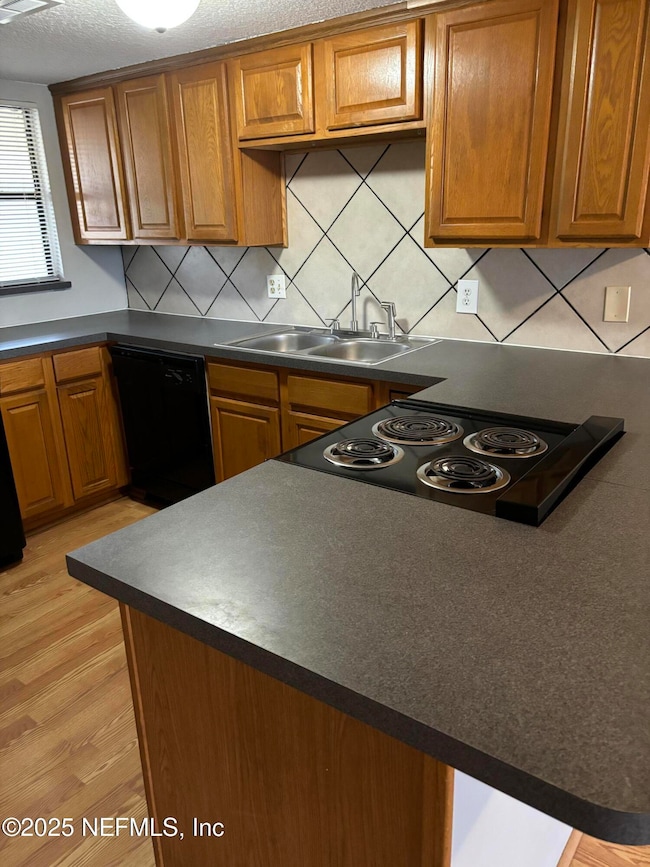1000 3rd St Unit D Neptune Beach, FL 32266
Highlights
- Property has ocean access
- Open Floorplan
- Balcony
- Duncan U. Fletcher High School Rated A-
- No HOA
- Walk-In Closet
About This Home
LIVE AT THE BEACH !!!!! Walk or Bike down to the OCEAN in 2 to 3 minutes!!!!! This is a 2 bedroom & 2 full bath APT. The Bldg only has 2 stories. This Apt is on the 2nd floor. Inside has been upgraded in many areas! Cleaned & has been painted. Everything inside works great per the Handyman's Inspection. Newer HVAC & Newer Hot Water Tank. Pale Gray walls. Entry area as you walk in. The Kitchen has Black color Appliances. Dishwasher, Refrigerator & Range/Oven & Pantry closet. *** Open Concept looking into Living RM & Dining Area. There is a BALCONY off the Living RM. You can string mini lights at night on your Balcony & put outdoor furniture there. MASTER BEDROOM can hold a Queen size bed, has a walk in Closet & a full, private bath. Hallway area has a large Linen Closet, 2nd full bath to accomodate the 2nd bedroom. This bedroom can accomodate a Standard size bed or Twin bed or, bunk beds! In the Hallway, there is a Closet to hook-ups for your Washer & Dryer.
Listing Agent
FLORIDA HOMES REALTY & MTG LLC License #3203225 Listed on: 10/20/2025

Property Details
Home Type
- Multi-Family
Est. Annual Taxes
- $13,021
Year Built
- Built in 1971
Lot Details
- 8,276 Sq Ft Lot
- East Facing Home
Home Design
- Property Attached
Interior Spaces
- 941 Sq Ft Home
- 2-Story Property
- Open Floorplan
- Partially Furnished
- Ceiling Fan
- Entrance Foyer
- Fire and Smoke Detector
- Washer and Electric Dryer Hookup
Kitchen
- Breakfast Bar
- Electric Oven
- Electric Cooktop
- Dishwasher
Bedrooms and Bathrooms
- 2 Bedrooms
- Split Bedroom Floorplan
- Walk-In Closet
- 2 Full Bathrooms
- Bathtub and Shower Combination in Primary Bathroom
Parking
- Parking Lot
- Off-Street Parking
- Unassigned Parking
Outdoor Features
- Property has ocean access
- Balcony
Utilities
- Central Heating and Cooling System
- Electric Water Heater
Listing and Financial Details
- Tenant pays for all utilities, electricity, sewer, water
- 12 Months Lease Term
- Assessor Parcel Number 1728590000
Community Details
Overview
- No Home Owners Association
- Neptune Gardens Subdivision
Pet Policy
- Call for details about the types of pets allowed
Map
Source: realMLS (Northeast Florida Multiple Listing Service)
MLS Number: 2114076
APN: 172859-0000
- 522 Pine St
- 704 Ocean Front
- 1500 1st St Unit B
- 1626 Strand St
- 301 Oleander St Unit 303 Oleander Street
- 1818 3rd St Unit 1st Floor
- 240 Hopkins St
- 214 Hopkins St
- 99 Beach Ave
- 1100 Seagate Ave
- 500 Penman Rd
- 1901 1st St N Unit 806
- 114 18th Ave N Unit G
- 1718 1st St N Unit 3
- 1701 1st St N Unit 1B
- 1811 Eastern Dr
- 1602 7th St N
- 1521 4th St N Unit 1
- 409 Sailfish Dr E
- 222 14th Ave N Unit 201D
