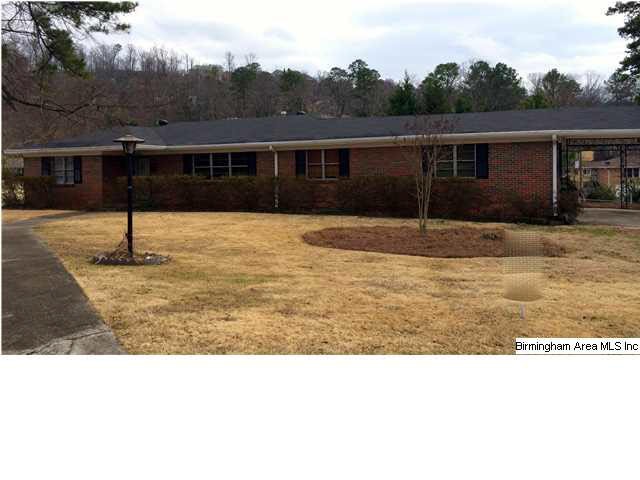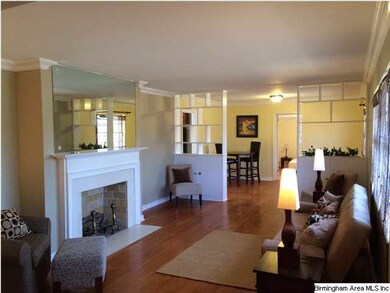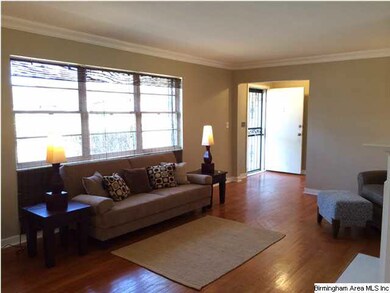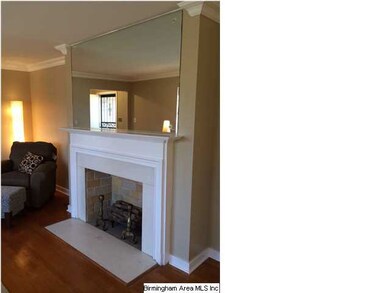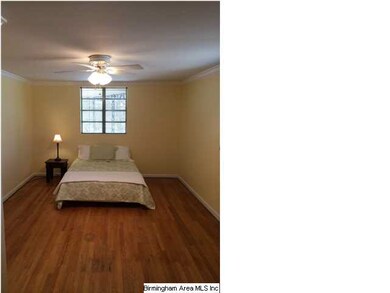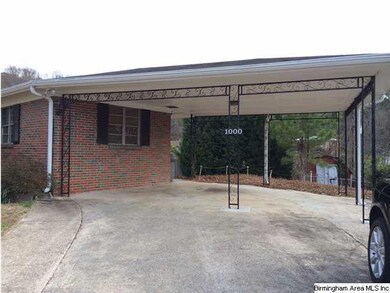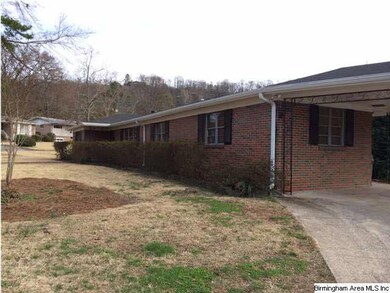
1000 55th St S Birmingham, AL 35222
Crestwood South NeighborhoodHighlights
- Living Room with Fireplace
- Bonus Room
- Den
- Wood Flooring
- Corner Lot
- Keeping Room
About This Home
As of February 2018Here is a nice Classic Crestwood Ranch with 2 car carport, large corner lot & nice curb appeal. Spacious home features 3 large bedrooms, tons of closet space, huge living room with fireplace, custom bookcase and fresh paint. The dining room is just off the kitchen. A large kitchen has all appliances including a Jenn-Air range and lots of cabinetry and tile floor. A keeping room is located in the kitchen with great space for the family to relax with the cook! Can be a den or large eat-in kitchen! The split bedroom floor plan is great for roommates or family. Two bedrooms and baths located at one end and then a HUGE bedroom with walk-in closet located at the opposite end off dining room! You won't believe the large basement with brand new flooring!! Its huge with multiple spaces for your own!! Laundry area with sink and cabinets, tons of windows & door outside make this basement feel like a home! Call today for your private showing!! Won't last long at this price!
Last Buyer's Agent
Jonathan Thompson
eXp REALTY, LLC Northern Branc License #000084917

Home Details
Home Type
- Single Family
Est. Annual Taxes
- $2,592
Year Built
- 1955
Lot Details
- Corner Lot
- Few Trees
Interior Spaces
- 1,760 Sq Ft Home
- 1-Story Property
- Crown Molding
- Ceiling Fan
- Wood Burning Fireplace
- Brick Fireplace
- Window Treatments
- Living Room with Fireplace
- Dining Room
- Den
- Bonus Room
- Keeping Room
- Home Security System
Kitchen
- Electric Oven
- Electric Cooktop
- Stove
- Ice Maker
- Dishwasher
- Laminate Countertops
- Disposal
Flooring
- Wood
- Tile
Bedrooms and Bathrooms
- 3 Bedrooms
- Split Bedroom Floorplan
- 2 Full Bathrooms
- Bathtub and Shower Combination in Primary Bathroom
- Separate Shower
- Linen Closet In Bathroom
Laundry
- Laundry Room
- Sink Near Laundry
- Electric Dryer Hookup
Finished Basement
- Basement Fills Entire Space Under The House
- Recreation or Family Area in Basement
- Laundry in Basement
- Natural lighting in basement
Parking
- 2 Carport Spaces
- Garage on Main Level
Outdoor Features
- Patio
- Porch
Utilities
- Forced Air Heating and Cooling System
- Gas Water Heater
Listing and Financial Details
- Assessor Parcel Number 23-28-1-028-001.000
Ownership History
Purchase Details
Home Financials for this Owner
Home Financials are based on the most recent Mortgage that was taken out on this home.Purchase Details
Home Financials for this Owner
Home Financials are based on the most recent Mortgage that was taken out on this home.Purchase Details
Home Financials for this Owner
Home Financials are based on the most recent Mortgage that was taken out on this home.Purchase Details
Home Financials for this Owner
Home Financials are based on the most recent Mortgage that was taken out on this home.Similar Homes in the area
Home Values in the Area
Average Home Value in this Area
Purchase History
| Date | Type | Sale Price | Title Company |
|---|---|---|---|
| Warranty Deed | $273,500 | -- | |
| Warranty Deed | $158,000 | -- | |
| Warranty Deed | $187,900 | None Available | |
| Warranty Deed | $138,000 | -- |
Mortgage History
| Date | Status | Loan Amount | Loan Type |
|---|---|---|---|
| Previous Owner | $62,000 | New Conventional | |
| Previous Owner | $195,000 | Fannie Mae Freddie Mac | |
| Previous Owner | $67,500 | Credit Line Revolving | |
| Previous Owner | $103,000 | Purchase Money Mortgage |
Property History
| Date | Event | Price | Change | Sq Ft Price |
|---|---|---|---|---|
| 02/28/2018 02/28/18 | Sold | $273,500 | -5.4% | $155 / Sq Ft |
| 01/22/2018 01/22/18 | Price Changed | $289,000 | -2.0% | $164 / Sq Ft |
| 01/09/2018 01/09/18 | For Sale | $294,900 | +86.6% | $167 / Sq Ft |
| 09/25/2014 09/25/14 | Sold | $158,000 | -9.7% | $90 / Sq Ft |
| 08/14/2014 08/14/14 | Pending | -- | -- | -- |
| 02/24/2014 02/24/14 | For Sale | $174,900 | -- | $99 / Sq Ft |
Tax History Compared to Growth
Tax History
| Year | Tax Paid | Tax Assessment Tax Assessment Total Assessment is a certain percentage of the fair market value that is determined by local assessors to be the total taxable value of land and additions on the property. | Land | Improvement |
|---|---|---|---|---|
| 2024 | $2,592 | $36,740 | -- | -- |
| 2022 | $2,419 | $34,350 | $14,800 | $19,550 |
| 2021 | $2,138 | $30,480 | $14,800 | $15,680 |
| 2020 | $2,067 | $29,490 | $14,800 | $14,690 |
| 2019 | $1,897 | $27,160 | $0 | $0 |
| 2018 | $1,325 | $19,260 | $0 | $0 |
| 2017 | $1,169 | $17,120 | $0 | $0 |
| 2016 | $1,256 | $18,320 | $0 | $0 |
| 2015 | $1,169 | $17,120 | $0 | $0 |
| 2014 | $1,129 | $22,520 | $0 | $0 |
| 2013 | $1,129 | $17,200 | $0 | $0 |
Agents Affiliated with this Home
-
Doug Yarbrough

Seller's Agent in 2018
Doug Yarbrough
Metro Real Estate Group LLC
(205) 936-1932
18 in this area
62 Total Sales
-
T
Buyer's Agent in 2018
Tom Sartain
RealtySouth
-
Jeff Richardson

Seller's Agent in 2014
Jeff Richardson
RealtySouth
(205) 879-6330
14 in this area
120 Total Sales
-
J
Buyer's Agent in 2014
Jonathan Thompson
eXp REALTY, LLC Northern Branc
Map
Source: Greater Alabama MLS
MLS Number: 588439
APN: 23-00-28-1-028-001.000
- 5425 10th Ct S
- 1021 54th St S
- 5404 11th Ave S
- 5401 11th Ave S
- 5405 9th Ave S
- 1025 53rd St S
- 1037 53rd St S
- 5226 Mountain Ridge Pkwy
- 1036 53rd St S
- 5231 Mountain Ridge Pkwy Unit 40
- 5724 11th Ave S Unit 38
- 5728 11th Ave S Unit 37
- 5207 Mountain Ridge Pkwy
- 5241 7th Ave S
- 1117 51st St S
- 1113 51st St S
- 1172 52nd St S
- 5436 7th Ave S
- 5812 Southcrest Rd
- 620 52nd St S
