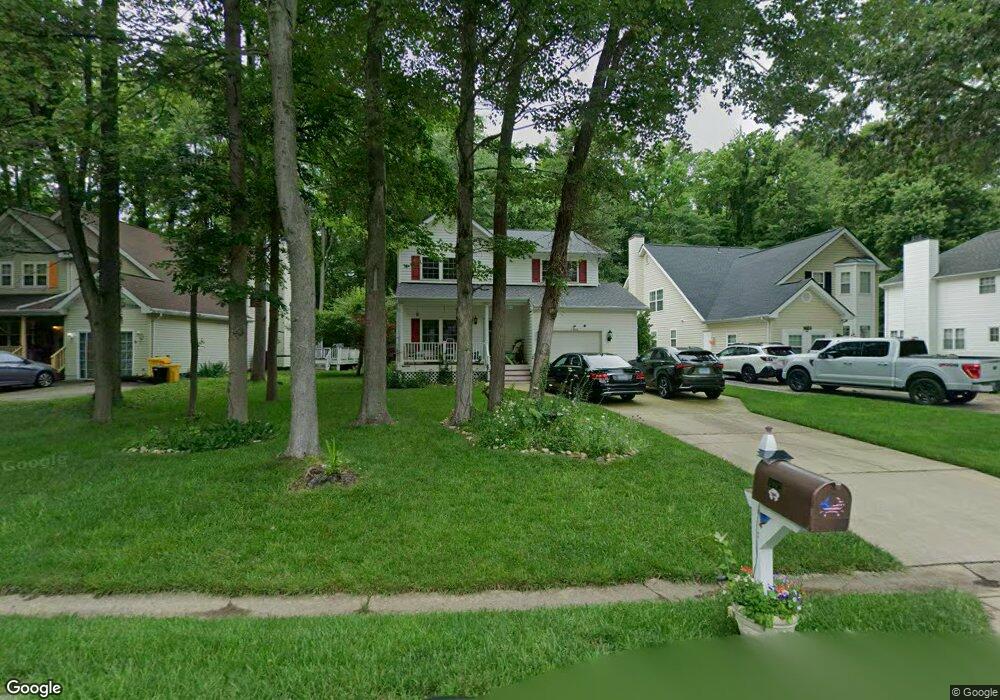1000 Biltmore Ave West River, MD 20778
Estimated Value: $484,000 - $688,000
4
Beds
3
Baths
2,446
Sq Ft
$235/Sq Ft
Est. Value
About This Home
This home is located at 1000 Biltmore Ave, West River, MD 20778 and is currently estimated at $575,420, approximately $235 per square foot. 1000 Biltmore Ave is a home located in Anne Arundel County with nearby schools including Deale Elementary School, Southern Middle School, and Southern High School.
Ownership History
Date
Name
Owned For
Owner Type
Purchase Details
Closed on
Aug 11, 2008
Sold by
Coffin Dennie L
Bought by
Read Simon E and Heinekamp Roselind M
Current Estimated Value
Home Financials for this Owner
Home Financials are based on the most recent Mortgage that was taken out on this home.
Original Mortgage
$365,400
Outstanding Balance
$241,698
Interest Rate
6.49%
Mortgage Type
Purchase Money Mortgage
Estimated Equity
$333,722
Purchase Details
Closed on
Jul 25, 2008
Sold by
Coffin Dennie L
Bought by
Read Simon E and Heinekamp Roselind M
Home Financials for this Owner
Home Financials are based on the most recent Mortgage that was taken out on this home.
Original Mortgage
$365,400
Outstanding Balance
$241,698
Interest Rate
6.49%
Mortgage Type
Purchase Money Mortgage
Estimated Equity
$333,722
Purchase Details
Closed on
Jun 13, 2005
Sold by
Coffin Dennie L
Bought by
Coffin Dennie L and Coffin Janice
Home Financials for this Owner
Home Financials are based on the most recent Mortgage that was taken out on this home.
Original Mortgage
$283,400
Interest Rate
5.94%
Mortgage Type
New Conventional
Purchase Details
Closed on
Aug 22, 1995
Sold by
Chalk Point Inc
Bought by
Coffin Dennie L
Home Financials for this Owner
Home Financials are based on the most recent Mortgage that was taken out on this home.
Original Mortgage
$182,850
Interest Rate
7.61%
Create a Home Valuation Report for This Property
The Home Valuation Report is an in-depth analysis detailing your home's value as well as a comparison with similar homes in the area
Home Values in the Area
Average Home Value in this Area
Purchase History
| Date | Buyer | Sale Price | Title Company |
|---|---|---|---|
| Read Simon E | $373,000 | -- | |
| Read Simon E | $373,000 | -- | |
| Coffin Dennie L | -- | -- | |
| Coffin Dennie L | $192,500 | -- |
Source: Public Records
Mortgage History
| Date | Status | Borrower | Loan Amount |
|---|---|---|---|
| Open | Read Simon E | $365,400 | |
| Closed | Read Simon E | $365,400 | |
| Previous Owner | Coffin Dennie L | $283,400 | |
| Previous Owner | Coffin Dennie L | $182,850 |
Source: Public Records
Tax History Compared to Growth
Tax History
| Year | Tax Paid | Tax Assessment Tax Assessment Total Assessment is a certain percentage of the fair market value that is determined by local assessors to be the total taxable value of land and additions on the property. | Land | Improvement |
|---|---|---|---|---|
| 2025 | $4,407 | $408,167 | -- | -- |
| 2024 | $4,407 | $392,533 | $0 | $0 |
| 2023 | $4,283 | $376,900 | $150,300 | $226,600 |
| 2022 | $4,011 | $374,433 | $0 | $0 |
| 2021 | $7,893 | $371,967 | $0 | $0 |
| 2020 | $3,843 | $369,500 | $155,300 | $214,200 |
| 2019 | $7,381 | $357,867 | $0 | $0 |
| 2018 | $3,511 | $346,233 | $0 | $0 |
| 2017 | $3,541 | $334,600 | $0 | $0 |
| 2016 | -- | $319,467 | $0 | $0 |
| 2015 | -- | $304,333 | $0 | $0 |
| 2014 | -- | $289,200 | $0 | $0 |
Source: Public Records
Map
Nearby Homes
- 1037 Biltmore Ave
- 5235 Chalk Point Rd
- 5860 Shady Side Rd
- 1133 Steamboat Rd
- 4907 Quince St
- 4906 Lee Blvd
- 4962 Elm St
- 4908 Aspen St
- 5277 Cedar St
- 0 Riverside Dr Unit E8 MDAA2125110
- 0 Riverside Dr Unit C4 MDAA2119968
- 0 Riverside Dr Unit B43 MDAA2117960
- 4900 Thomas Dr
- 4922 Lerch Dr
- 1009 Main St
- 4913 Chestnut St
- Lot 2 Benning Rd
- 4873 Anchors Way
- 5840 Shady Side Rd
- 1330 Jordan Dr
- 1002 Biltmore Ave
- 1004 Biltmore Ave
- 1006 Biltmore Ave
- 1001 Biltmore Ave
- 1003 Biltmore Ave
- 1005 Biltmore Ave
- 1008 Biltmore Ave
- 1007 Biltmore Ave
- 1007 Harding Blvd
- 1009 Biltmore Ave
- 1010 Biltmore Ave
- 1011 Biltmore Ave
- 5033 Chalk Point Rd
- 1012 Biltmore Ave
- 1011 Harding Blvd
- 1013 Biltmore Ave
- 1002 Allen Ave
- 1004 Allen Ave
- 1000 Allen Ave
- 1006 Allen Ave
