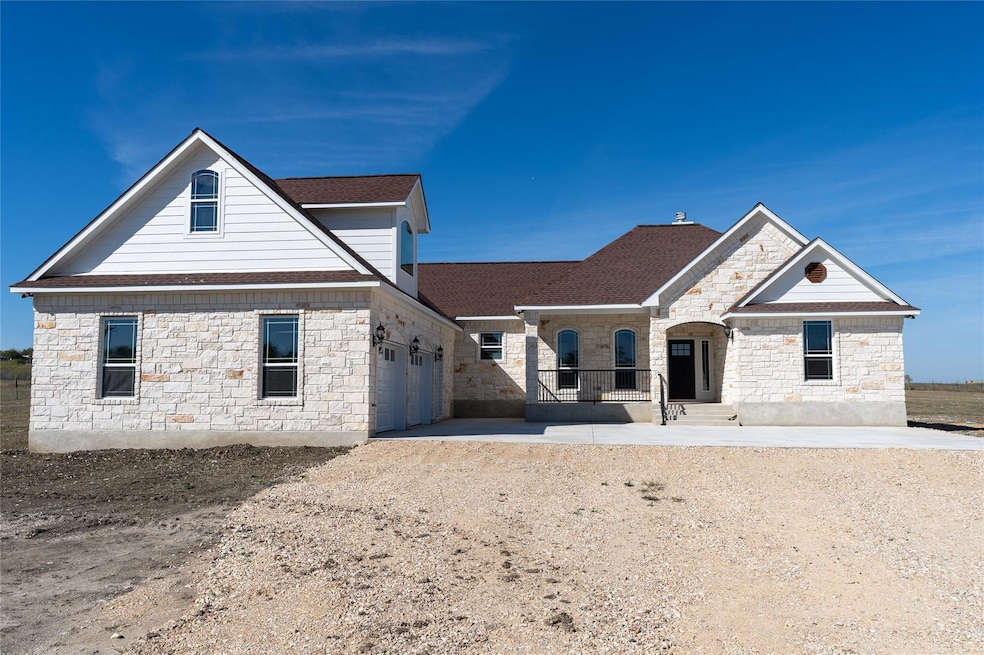1000 Black Ankle Rd Lockhart, TX 78644
Estimated payment $3,844/month
Highlights
- New Construction
- Open Floorplan
- Granite Countertops
- View of Trees or Woods
- High Ceiling
- No HOA
About This Home
Experience the ultimate in comfort and style with this custom-built, 2024 rock home situated on 2 acres just west of Lockhart. This thoughtfully designed residence offers 4 bedrooms, 3 full baths, and generous living spaces, including 2 living rooms and 2 dining areas. The oversized 2-car garage features automatic openers and a spacious storage closet for added convenience. Relax and take in the picturesque views of the surrounding ranches from the covered front and back porches. The gourmet kitchen is equipped with granite countertops, custom cabinets, a stylish tile backsplash, and an island with a sink, seamlessly connecting to the breakfast area. The luxurious primary suite is a true retreat, featuring two walk-in closets, a large soaking tub, a separate shower, dual vanities, and a dedicated makeup area. The property is fully fenced with a gated entry. Its prime location offers easy access to major attractions, including a 30-minute drive to Austin-Bergstrom International Airport (ABIA), Circuit of the Americas (COTA), and Tesla, as well as a 25-minute drive to the San Marcos Outlet Mall. This home perfectly blends modern convenience with serene countryside living—don’t miss the opportunity to make it yours!
Listing Agent
Link Realty, LLC Brokerage Phone: (512) 376-9903 License #0413738 Listed on: 12/03/2024
Home Details
Home Type
- Single Family
Est. Annual Taxes
- $2,090
Year Built
- Built in 2024 | New Construction
Lot Details
- 2.03 Acre Lot
- Lot Dimensions are 250' x 360'
- South Facing Home
- Wire Fence
- Level Lot
Parking
- 2 Car Attached Garage
- Side Facing Garage
- Multiple Garage Doors
- Garage Door Opener
- Off-Street Parking
Property Views
- Woods
- Pasture
Home Design
- Slab Foundation
- Shingle Roof
- Composition Roof
- Masonry Siding
- Stone Siding
Interior Spaces
- 2,574 Sq Ft Home
- 1-Story Property
- Open Floorplan
- Built-In Features
- High Ceiling
- Ceiling Fan
- Recessed Lighting
- Propane Fireplace
- Double Pane Windows
- Window Screens
- Multiple Living Areas
- Dining Area
- Storage
Kitchen
- Breakfast Area or Nook
- Free-Standing Range
- Microwave
- Dishwasher
- Kitchen Island
- Granite Countertops
Flooring
- Carpet
- Tile
Bedrooms and Bathrooms
- 4 Main Level Bedrooms
- Dual Closets
- Walk-In Closet
- In-Law or Guest Suite
- 3 Full Bathrooms
- Double Vanity
- Garden Bath
- Separate Shower
Outdoor Features
- Covered Patio or Porch
Schools
- Clear Fork Elementary School
- Lockhart Middle School
- Lockhart High School
Utilities
- Central Heating and Cooling System
- Electric Water Heater
- Septic Tank
Community Details
- No Home Owners Association
- Built by Alfredo Gomez
- Dollhouse Ranch Subdivision
Listing and Financial Details
- Assessor Parcel Number 020105700040000
Map
Home Values in the Area
Average Home Value in this Area
Tax History
| Year | Tax Paid | Tax Assessment Tax Assessment Total Assessment is a certain percentage of the fair market value that is determined by local assessors to be the total taxable value of land and additions on the property. | Land | Improvement |
|---|---|---|---|---|
| 2024 | $9,332 | $128,720 | $128,720 | $0 |
| 2023 | $3 | $200 | $200 | $0 |
| 2022 | $4 | $210 | $210 | $0 |
Property History
| Date | Event | Price | Change | Sq Ft Price |
|---|---|---|---|---|
| 06/06/2025 06/06/25 | Price Changed | $695,000 | -1.4% | $270 / Sq Ft |
| 05/15/2025 05/15/25 | Price Changed | $705,000 | -1.4% | $274 / Sq Ft |
| 02/06/2025 02/06/25 | Price Changed | $715,000 | -1.4% | $278 / Sq Ft |
| 12/03/2024 12/03/24 | For Sale | $725,000 | -- | $282 / Sq Ft |
Purchase History
| Date | Type | Sale Price | Title Company |
|---|---|---|---|
| Deed | -- | Independence Title |
Source: Unlock MLS (Austin Board of REALTORS®)
MLS Number: 4331446
APN: 121778
- 1082 Black Ankle Rd
- 1178 Black Ankle Rd
- 285 Tower Rd
- 280 Sage Hills Dr
- 100 Sage Hills Dr
- 109 Black Ankle Rd
- 105 Black Ankle Rd
- 1060 Black Ankle Rd
- 431 Barron Estate Dr
- 328 Taylor Pond Path
- 345 Diehl Dr
- 600 Davis Mountain Dr
- 180 Taylor Pond Path
- 140 Taylor Pond Path
- 520 Davis Mountain Dr
- 650 Radley Rd
- 388 Atticus Cove
- 399 Barron Estate Dr
- 500 Davis Moutain Dr
- 198 Kolbo Crossing
- 1925 Clear Fork St
- 300 S Cesar Chavez Pkwy N
- 1717 Foxglove Cir
- 2125 Windsor Blvd
- 2014 W San Antonio St
- 2115 Windsor Blvd Unit 7204.1411385
- 2115 Windsor Blvd Unit 7302.1411387
- 2115 Windsor Blvd Unit 8306.1411391
- 2115 Windsor Blvd Unit 8305.1411390
- 2115 Windsor Blvd Unit 7208.1411386
- 2115 Windsor Blvd Unit 8206.1411389
- 2115 Windsor Blvd Unit 8202.1411388
- 2115 Windsor Blvd Unit 10208.1411392
- 2115 Windsor Blvd Unit 11308.1411394
- 2115 Windsor Blvd Unit 11106.1411393
- 2115 Windsor Blvd
- 1911 W San Antonio St
- 211 Wirecrested Dr
- 1421 Havelock Way
- 420 Lancebill Dr







