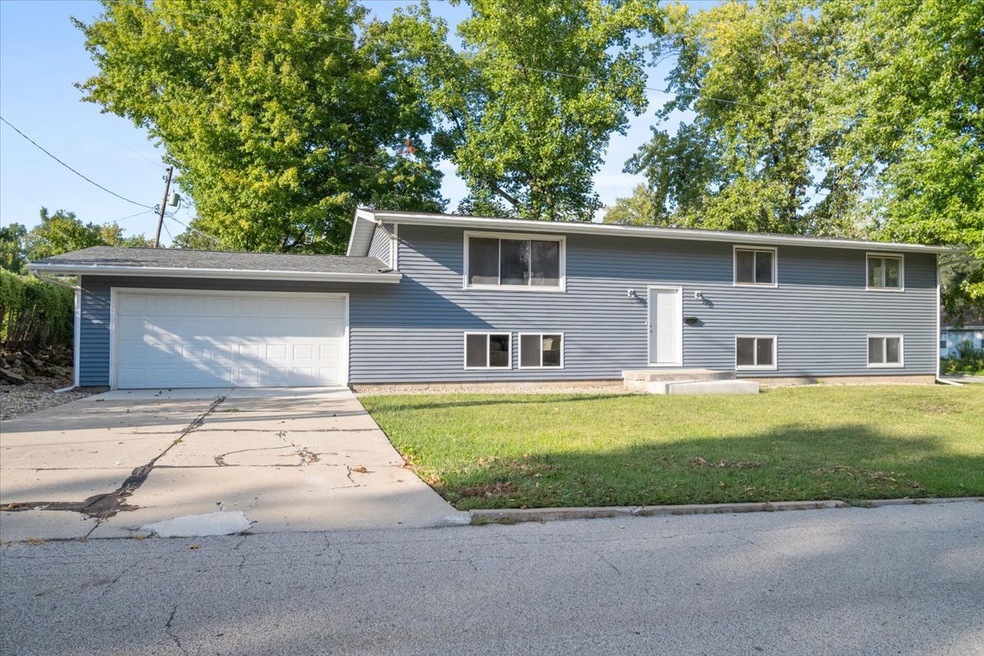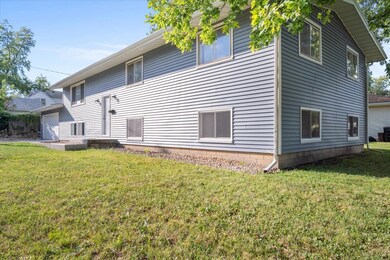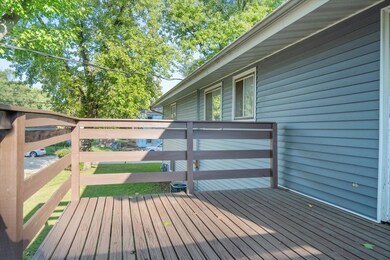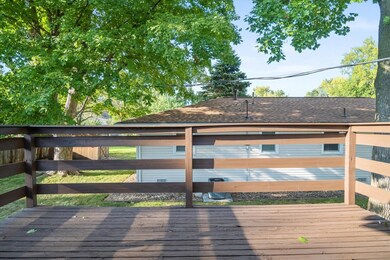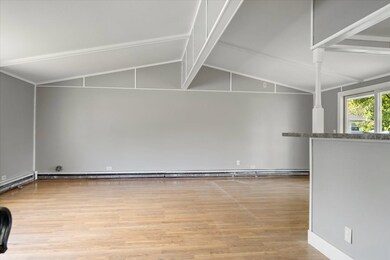
1000 Bryan St Normal, IL 61761
Kingsridge NeighborhoodHighlights
- Mature Trees
- Bonus Room
- 2 Car Attached Garage
- Deck
- Corner Lot
- Breakfast Bar
About This Home
As of December 2022Great bi-level on large corner lot. Newer flooring and paint throughout. Lower level plumbed for a commode and sink in the laundry area. All information believed accurate, but not guaranteed.
Last Agent to Sell the Property
BHHS Central Illinois, REALTORS License #475142677 Listed on: 09/22/2022

Home Details
Home Type
- Single Family
Est. Annual Taxes
- $3,737
Year Built
- Built in 1978
Lot Details
- Lot Dimensions are 109 x 75
- Corner Lot
- Mature Trees
Parking
- 2 Car Attached Garage
- Garage Door Opener
- Driveway
- Parking Included in Price
Home Design
- Split Level Home
- Bi-Level Home
- Asphalt Roof
- Vinyl Siding
Interior Spaces
- 1,344 Sq Ft Home
- Family Room
- Living Room
- Bonus Room
- Laminate Flooring
Kitchen
- Breakfast Bar
- Range
Bedrooms and Bathrooms
- 4 Bedrooms
- 4 Potential Bedrooms
- 1 Full Bathroom
Laundry
- Laundry Room
- Electric Dryer Hookup
Outdoor Features
- Deck
Schools
- Oakdale Elementary School
- Kingsley Jr High Middle School
- Normal Community West High Schoo
Utilities
- Central Air
- Heating Available
Ownership History
Purchase Details
Home Financials for this Owner
Home Financials are based on the most recent Mortgage that was taken out on this home.Purchase Details
Purchase Details
Similar Homes in Normal, IL
Home Values in the Area
Average Home Value in this Area
Purchase History
| Date | Type | Sale Price | Title Company |
|---|---|---|---|
| Warranty Deed | $193,333 | Mclean County Title | |
| Quit Claim Deed | -- | None Available | |
| Sheriffs Deed | -- | None Available |
Mortgage History
| Date | Status | Loan Amount | Loan Type |
|---|---|---|---|
| Open | $168,000 | Balloon | |
| Previous Owner | $29,215 | Unknown |
Property History
| Date | Event | Price | Change | Sq Ft Price |
|---|---|---|---|---|
| 12/09/2022 12/09/22 | Sold | $168,000 | +1.9% | $125 / Sq Ft |
| 11/15/2022 11/15/22 | Pending | -- | -- | -- |
| 11/15/2022 11/15/22 | For Sale | $164,900 | 0.0% | $123 / Sq Ft |
| 11/11/2022 11/11/22 | Pending | -- | -- | -- |
| 11/10/2022 11/10/22 | For Sale | $164,900 | -1.8% | $123 / Sq Ft |
| 11/10/2022 11/10/22 | Off Market | $168,000 | -- | -- |
| 11/02/2022 11/02/22 | For Sale | $164,900 | 0.0% | $123 / Sq Ft |
| 10/19/2022 10/19/22 | For Sale | $164,900 | 0.0% | $123 / Sq Ft |
| 10/18/2022 10/18/22 | Pending | -- | -- | -- |
| 10/17/2022 10/17/22 | Pending | -- | -- | -- |
| 10/10/2022 10/10/22 | Price Changed | $164,900 | -2.9% | $123 / Sq Ft |
| 09/22/2022 09/22/22 | For Sale | $169,900 | +160.6% | $126 / Sq Ft |
| 12/20/2016 12/20/16 | Sold | $65,205 | 0.0% | $49 / Sq Ft |
| 12/20/2016 12/20/16 | Pending | -- | -- | -- |
| 12/19/2016 12/19/16 | For Sale | $65,205 | -- | $49 / Sq Ft |
Tax History Compared to Growth
Tax History
| Year | Tax Paid | Tax Assessment Tax Assessment Total Assessment is a certain percentage of the fair market value that is determined by local assessors to be the total taxable value of land and additions on the property. | Land | Improvement |
|---|---|---|---|---|
| 2024 | $3,869 | $57,123 | $13,902 | $43,221 |
| 2022 | $3,869 | $43,073 | $11,246 | $31,827 |
| 2021 | $3,737 | $40,638 | $10,610 | $30,028 |
| 2020 | $3,716 | $40,216 | $10,500 | $29,716 |
| 2019 | $1,996 | $22,236 | $10,444 | $11,792 |
| 2018 | $1,974 | $22,000 | $10,333 | $11,667 |
| 2017 | $1,904 | $22,000 | $10,333 | $11,667 |
| 2016 | $3,427 | $46,037 | $10,333 | $35,704 |
| 2015 | $3,322 | $44,958 | $10,091 | $34,867 |
| 2014 | $3,112 | $44,958 | $10,091 | $34,867 |
| 2013 | -- | $44,958 | $10,091 | $34,867 |
Agents Affiliated with this Home
-
S
Seller's Agent in 2022
Sherye Przybyla
BHHS Central Illinois, REALTORS
(309) 242-4443
1 in this area
30 Total Sales
-

Buyer's Agent in 2022
Chrissy Hamilton
Keller Williams Revolution
(309) 532-3094
2 in this area
122 Total Sales
-
M
Seller's Agent in 2016
Matt Zenor
Coldwell Banker Real Estate Group
(309) 275-3769
76 Total Sales
-
B
Buyer's Agent in 2016
BNAR Conversion Agent
BNAR Conversion Office
Map
Source: Midwest Real Estate Data (MRED)
MLS Number: 11636310
APN: 14-29-426-025
- 203 Keiser Ave
- 110 Eastview Dr
- 118 N Coolidge St
- 1406 Searle Dr
- 110 College Park Ct
- 28 Delaine Dr
- 119 N Adelaide St
- 208 Foster Dr
- 1211 Hovey Ave
- 5 Knollcrest Ct
- 1005 Hovey Ave
- 910 S Adelaide St
- 1508 Hancock Dr Unit 1
- 204 Collins Dr
- 400 N Cottage Ave
- 1006 S Adelaide St
- 106 Sandra Ln
- Lot 8 Emeline St
- 216 Garden Rd
- 6 Shire Ct Unit 6
