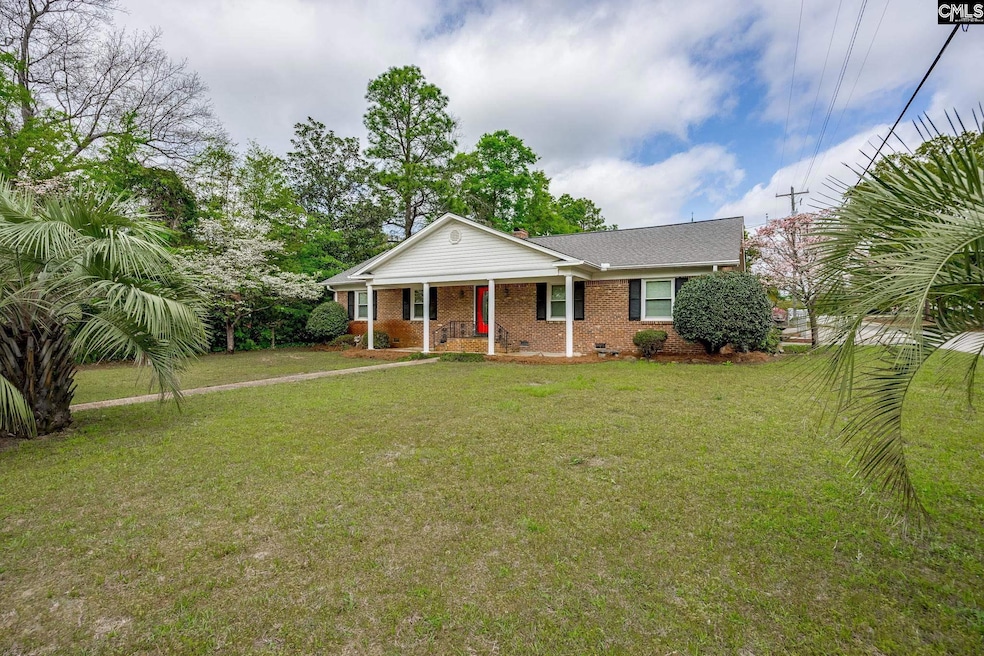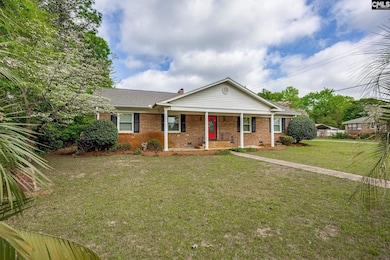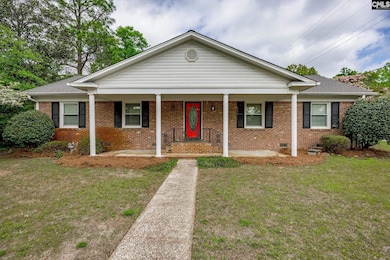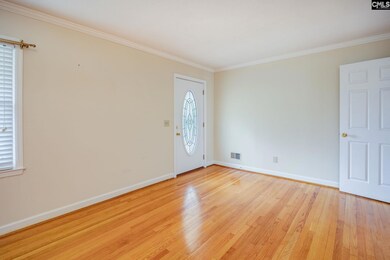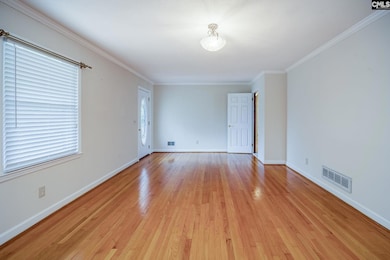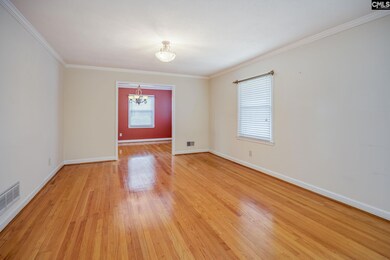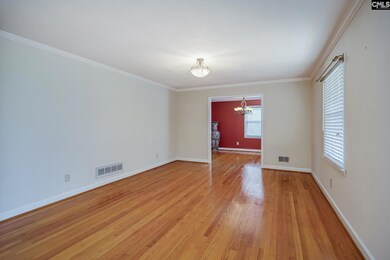1000 C Ave West Columbia, SC 29169
Estimated payment $2,045/month
Highlights
- Second Kitchen
- Bonus Room
- Covered Patio or Porch
- Wood Flooring
- No HOA
- 4-minute walk to B Avenue Ball Park
About This Home
Great Location in The Avenues! This 3BR/2BA Ranch sits on a corner lot and comes with a 50X30 Garage/Workshop, complete with a full kitchen and full bathroom. This gem presents a Formal LR & DR with beautiful HW floors, a large open kitchen with granite countertops, a pantry, and a huge walk-in closet right off the kitchen; perfect for extra storage. (no shortage on storage space here) This charming, all-brick home also provides a dedicated laundry room (full size room with extra cabinets and hide away ironing board). A few exterior features include: a courtyard, 2 covered patio areas, Irrigation well/sprinklers, a storage shed and covered front porch. The workshop/garage studio would be perfect for an office/guest room/ In-law suite or apartment for a college student (separate entrance from house). Who’s been looking for a home with a massive workshop close to downtown and not 100 miles out??? Come check this place out now!! Disclaimer: CMLS has not reviewed and, therefore, does not endorse vendors who may appear in listings.
Home Details
Home Type
- Single Family
Est. Annual Taxes
- $3,640
Year Built
- Built in 1955
Lot Details
- 0.27 Acre Lot
- Back Yard Fenced
- Chain Link Fence
- Sprinkler System
Parking
- 2 Car Detached Garage
- Garage Door Opener
Home Design
- Four Sided Brick Exterior Elevation
Interior Spaces
- 2,384 Sq Ft Home
- 1-Story Property
- Crown Molding
- Ceiling Fan
- French Doors
- Living Room with Fireplace
- Bonus Room
- Workshop
- Crawl Space
Kitchen
- Second Kitchen
- Eat-In Kitchen
- Self-Cleaning Oven
- Free-Standing Range
- Induction Cooktop
- Built-In Microwave
- Dishwasher
- Granite Backsplash
Flooring
- Wood
- Tile
Bedrooms and Bathrooms
- 3 Bedrooms
- 2 Full Bathrooms
Laundry
- Laundry in Mud Room
- Laundry Room
- Laundry on main level
Attic
- Storage In Attic
- Pull Down Stairs to Attic
Outdoor Features
- Covered Patio or Porch
- Separate Outdoor Workshop
- Shed
- Rain Gutters
Schools
- Cayce Elementary School
- Busbee Middle School
- Brookland-Cayce High School
Utilities
- Central Heating and Cooling System
- Heating System Uses Gas
- Irrigation Well
- Well
- Tankless Water Heater
- Gas Water Heater
Community Details
- No Home Owners Association
- The Avenues Subdivision
Map
Home Values in the Area
Average Home Value in this Area
Tax History
| Year | Tax Paid | Tax Assessment Tax Assessment Total Assessment is a certain percentage of the fair market value that is determined by local assessors to be the total taxable value of land and additions on the property. | Land | Improvement |
|---|---|---|---|---|
| 2024 | $3,640 | $9,225 | $2,280 | $6,945 |
| 2023 | $3,640 | $6,149 | $1,520 | $4,629 |
| 2022 | $693 | $6,149 | $1,520 | $4,629 |
| 2020 | $659 | $6,149 | $1,520 | $4,629 |
| 2019 | $609 | $5,795 | $1,400 | $4,395 |
| 2018 | $620 | $5,795 | $1,400 | $4,395 |
| 2017 | $584 | $5,795 | $1,400 | $4,395 |
| 2016 | $483 | $5,122 | $1,400 | $3,722 |
| 2014 | $303 | $4,802 | $1,400 | $3,402 |
| 2013 | -- | $4,800 | $1,400 | $3,400 |
Property History
| Date | Event | Price | Change | Sq Ft Price |
|---|---|---|---|---|
| 09/20/2025 09/20/25 | Price Changed | $329,900 | -5.7% | $138 / Sq Ft |
| 08/13/2025 08/13/25 | Price Changed | $350,000 | -6.7% | $147 / Sq Ft |
| 05/05/2025 05/05/25 | Price Changed | $375,000 | -6.2% | $157 / Sq Ft |
| 04/14/2025 04/14/25 | Price Changed | $399,900 | -3.6% | $168 / Sq Ft |
| 04/07/2025 04/07/25 | For Sale | $415,000 | -- | $174 / Sq Ft |
Purchase History
| Date | Type | Sale Price | Title Company |
|---|---|---|---|
| Deed Of Distribution | -- | None Listed On Document | |
| Deed Of Distribution | -- | None Listed On Document | |
| Deed Of Distribution | -- | None Listed On Document | |
| Deed Of Distribution | -- | None Listed On Document | |
| Deed Of Distribution | -- | None Listed On Document | |
| Deed | $195,000 | None Available | |
| Deed | $122,500 | -- |
Mortgage History
| Date | Status | Loan Amount | Loan Type |
|---|---|---|---|
| Previous Owner | $35,000 | Credit Line Revolving | |
| Previous Owner | $124,000 | New Conventional |
Source: Consolidated MLS (Columbia MLS)
MLS Number: 605856
APN: 004635-12-001
- 908 B Ave
- 1005 D Ave
- 1011 D Ave
- 1014 Augusta St
- 1028 Augusta St
- 1109 F Ave
- 1224 Evergreen Ave
- Tract 1 Hallelujah Rd
- 612 Center St
- 1035 Indigo Ave
- 1045 Indigo Ave
- 911 Charleston Hwy
- 310 N Parson St
- 214 Saint Anns Alley
- 1452 C Ave
- 712 Karlaney Ave
- 900 Michaelmas (Aka M) Ave
- 1629 B Ave
- 1342 Karlaney Ave
- 101 Shuler St
- 1217 Jensen St
- 1235 Jensen St
- 106 S Witt St
- 800 State St
- 300 Sortwell St Unit D
- 300 Sortwell St Unit A
- 127 State St
- 100 Riverbend Dr
- 800 Alexander Rd
- 127 State St
- 203 Augusta St
- 111 Brickworks Dr
- 1035 Comanchee Trail
- 111 Knox Abbott Dr
- 215 Spencer
- 1903-1909 Joyce St Unit 1909
- 325 Taylor St
- 383 Taylor St
- 1 Catawba Cir
- 317 Whaley St
