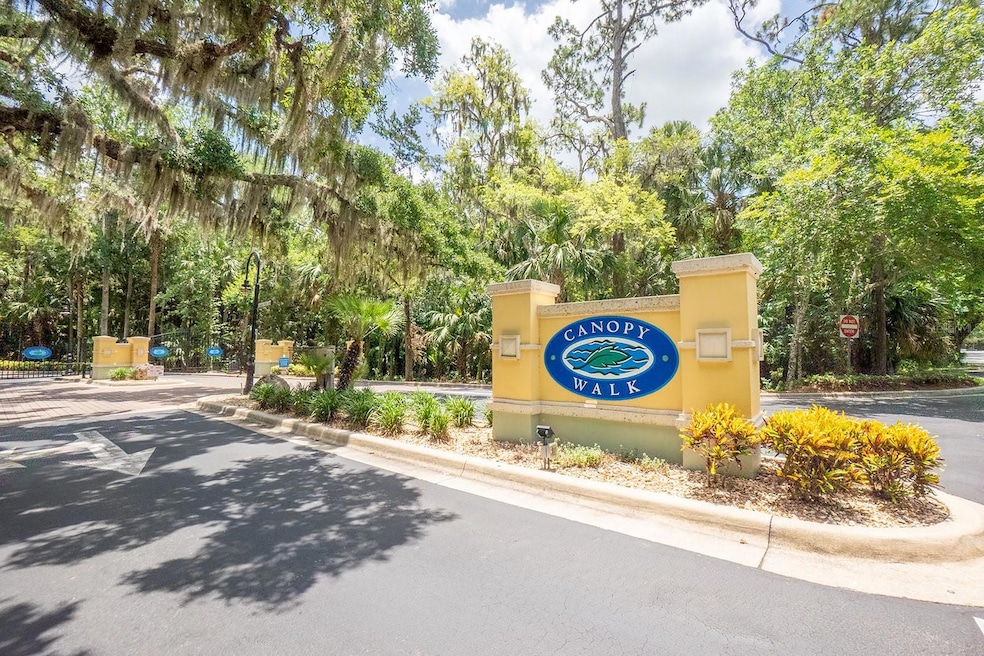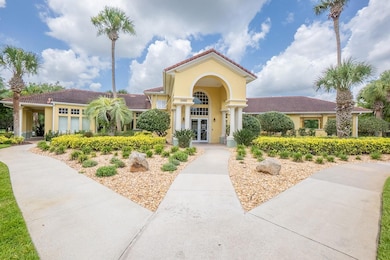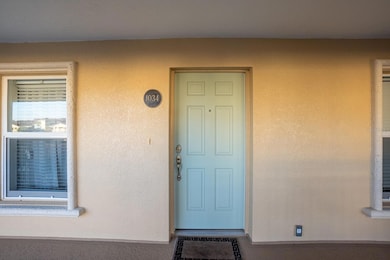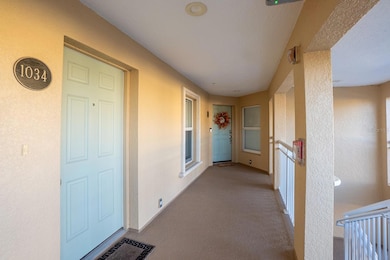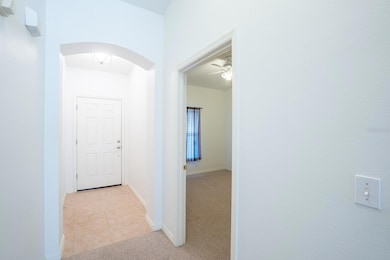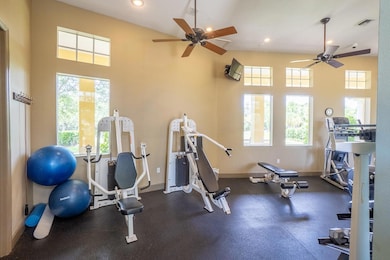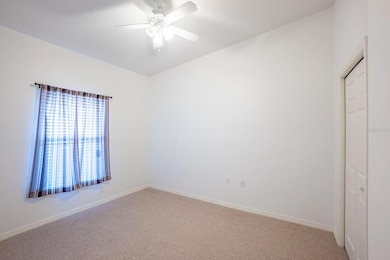1000 Canopy Walk Ln Unit 1034 Palm Coast, FL 32137
Estimated payment $2,521/month
Highlights
- Fitness Center
- Gated Community
- Clubhouse
- Old Kings Elementary School Rated A-
- View of Trees or Woods
- 1-minute walk to St. Joe Walkway Scenic Bench
About This Home
Live the Coastal Lifestyle in Canopy Walk! Experience resort-style living in this beautifully maintained top-floor 3BR/2BA condo nestled within the gated Intracoastal community of Canopy Walk. Step inside to find a light-filled open floor plan with soaring ceilings and tranquil pond views from your screened-in lanai—the perfect place to sip your morning coffee or unwind as the sun sets. The home features a fully equipped kitchen with a microwave, stove, refrigerator, dishwasher, washer, and dryer—everything you need to move right in! A detached oversized one-car garage and an additional assigned parking space provide plenty of room for storage and convenience. Enjoy a true Florida lifestyle with first-class community amenities, including a resort-style pool and spa, clubhouse with fitness center, and scenic walking and biking trails that wind along the Intracoastal Waterway. Whether you love kayaking, fishing, or simply relaxing by the water, Canopy Walk has it all. Located just minutes from pristine beaches, championship golf courses, and great shopping and dining, this condo offers the perfect blend of comfort, style, and coastal convenience. Don’t miss your chance to own a piece of paradise—schedule your private showing today!
Listing Agent
WATSON REALTY CORP Brokerage Phone: 386-246-9222 License #3306711 Listed on: 11/16/2025

Property Details
Home Type
- Condominium
Est. Annual Taxes
- $4,238
Year Built
- Built in 2005
Lot Details
- Northeast Facing Home
HOA Fees
- $771 Monthly HOA Fees
Parking
- 1 Car Garage
Property Views
- Pond
- Woods
Home Design
- Entry on the 3rd floor
- Slab Foundation
- Tile Roof
- Concrete Siding
- Block Exterior
Interior Spaces
- 1,377 Sq Ft Home
- 3-Story Property
- High Ceiling
- Ceiling Fan
- Window Treatments
- Combination Dining and Living Room
Kitchen
- Breakfast Bar
- Walk-In Pantry
- Range
- Microwave
- Dishwasher
- Disposal
Flooring
- Carpet
- Concrete
- Ceramic Tile
Bedrooms and Bathrooms
- 3 Bedrooms
- Walk-In Closet
- 2 Full Bathrooms
- Shower Only
Laundry
- Laundry closet
- Dryer
- Washer
Outdoor Features
- Balcony
- Covered Patio or Porch
- Exterior Lighting
- Outdoor Storage
Schools
- Old Kings Elementary School
- Indian Trails Middle-Fc School
- Matanzas High School
Utilities
- Central Heating and Cooling System
- Heat Pump System
- Electric Water Heater
- Cable TV Available
Listing and Financial Details
- Visit Down Payment Resource Website
- Tax Lot 1034
- Assessor Parcel Number 38-11-31-0920-00000-1034
Community Details
Overview
- Association fees include cable TV, common area taxes, pool, insurance, maintenance structure, ground maintenance
- May Management/ Claudine Polsenberg Association, Phone Number (386) 446-0085
- Canopy Walk Subdivision
- Association Owns Recreation Facilities
- The community has rules related to deed restrictions
Recreation
- Fitness Center
- Community Pool
Pet Policy
- Dogs and Cats Allowed
Additional Features
- Clubhouse
- Gated Community
Map
Home Values in the Area
Average Home Value in this Area
Tax History
| Year | Tax Paid | Tax Assessment Tax Assessment Total Assessment is a certain percentage of the fair market value that is determined by local assessors to be the total taxable value of land and additions on the property. | Land | Improvement |
|---|---|---|---|---|
| 2024 | $3,959 | $274,399 | -- | $274,399 |
| 2023 | $3,959 | $194,049 | $0 | $0 |
| 2022 | $3,639 | $227,245 | $0 | $227,245 |
| 2021 | $3,122 | $160,371 | $0 | $160,371 |
| 2020 | $3,080 | $155,700 | $0 | $155,700 |
| 2019 | $2,969 | $148,400 | $0 | $148,400 |
| 2018 | $3,127 | $156,000 | $0 | $156,000 |
| 2017 | $2,854 | $143,100 | $0 | $0 |
| 2016 | $2,641 | $136,500 | $0 | $0 |
| 2015 | $2,424 | $124,490 | $0 | $0 |
| 2014 | $2,202 | $108,800 | $0 | $0 |
Property History
| Date | Event | Price | List to Sale | Price per Sq Ft |
|---|---|---|---|---|
| 11/16/2025 11/16/25 | For Sale | $265,000 | -- | $192 / Sq Ft |
Purchase History
| Date | Type | Sale Price | Title Company |
|---|---|---|---|
| Warranty Deed | $115,000 | Covenant Closing & Title Ser | |
| Condominium Deed | $258,700 | -- |
Mortgage History
| Date | Status | Loan Amount | Loan Type |
|---|---|---|---|
| Open | $92,000 | New Conventional |
Source: Stellar MLS
MLS Number: FC314076
APN: 38-11-31-0920-00000-1034
- 100 Canopy Walk Ln Unit 112
- 1100 Canopy Walk Ln Unit 1113
- 1200 Canopy Walk Ln Unit 1212
- 400 Canopy Walk Ln Unit 425
- 1300 Canopy Walk Ln Unit 1314
- 1300 Canopy Walk Ln Unit 1313
- 500 Canopy Walk Ln Unit 515
- 1400 Canopy Walk Ln Unit 1414
- 1400 Canopy Walk Ln Unit 1413
- 600 Canopy Walk Ln Unit 635
- 600 Canopy Walk Ln Unit 613
- 800 Canopy Walk Ln Unit 822
- 6 Valencia St
- 7 Valencia St
- 4392 N Oceanshore Blvd
- 50 Palm Harbor Pkwy Unit 32
- 8 Emily Place
- 2 Fairways Cir Unit 201
- 8 Oakmont Ct Unit 2029B
- 8 Fairways Cir
- 1200 Canopy Walk Ln Unit 1235
- 1300 Canopy Walk Ln Unit 1314
- 1400 Canopy Walk Ln Unit 1413
- 36 Fairways Cir
- 10 Oakmont Ct
- 101 Palm Harbor Pkwy
- 101 Palm Harbor Pkwy
- 101 Palm Harbor Pkwy
- 101 Palm Harbor Pkwy Unit A404
- 3 Carr Ct
- 231 Misty Harbor Trace
- 22 Clark Ln
- 146 Palm Coast Resort Blvd Unit 506
- 146 Palm Coast Resort Blvd Unit 404
- 102 Yacht Harbor Dr Unit 278
- 102 Yacht Harbor Dr Unit 375
- 102 Yacht Harbor Dr Unit 567
- 102 Yacht Harbor Dr Unit 376
- 87 Club House Dr
- 8 Marina Point Place
