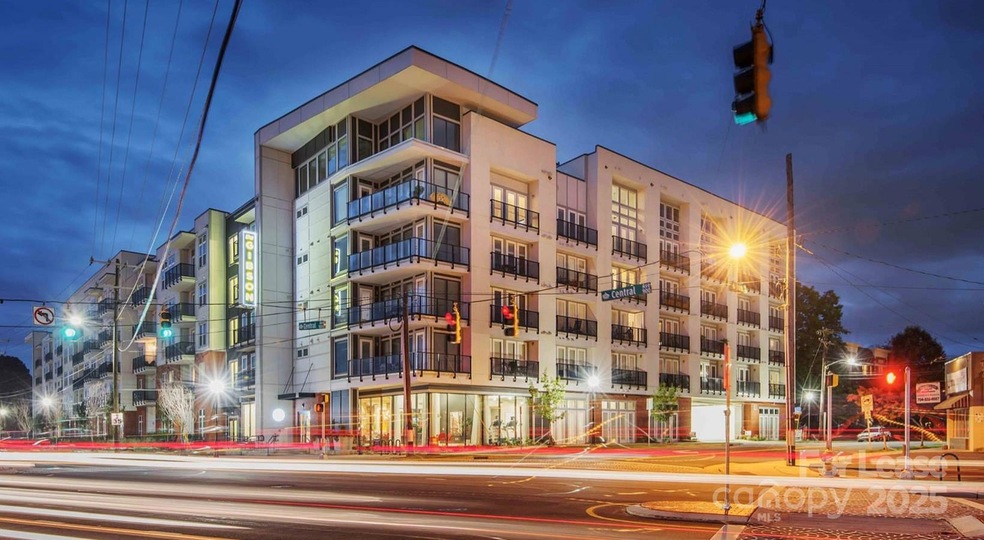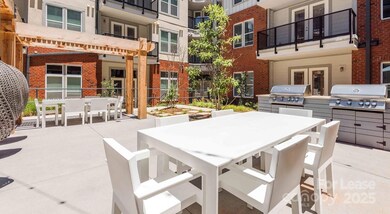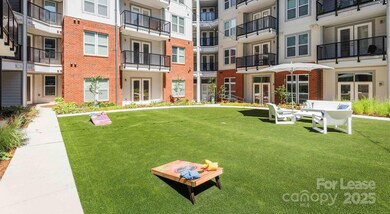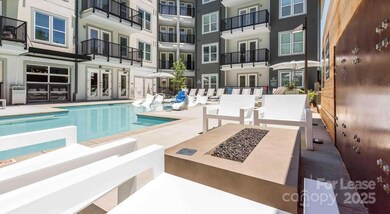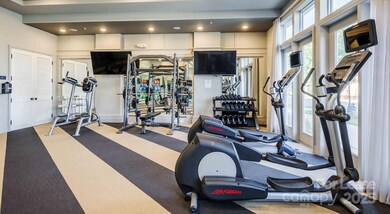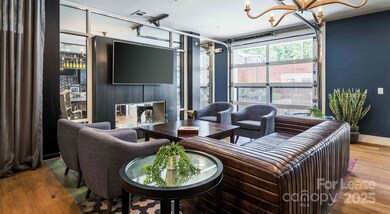
1000 Central Ave Unit A5 Charlotte, NC 28204
Elizabeth NeighborhoodHighlights
- Fitness Center
- City View
- Wood Flooring
- Myers Park High Rated A
- Clubhouse
- No HOA
About This Home
15 month lease price. Receive up to $700 off Rent & Waived $250 Admin Fee! Multiple floor plans available. Days on Market accrued is not specific to this current plan listed. Prices, availability, and promotions are subject to change. Located on the site of a former recording studio in one of the most vibrant neighborhoods in Charlotte, The Gibson offers a totally unique brand of Charlotte, NC apartment living. Situated in the popular Plaza Midwood area of Charlotte, occupying the former site of the renowned Reflection sound studio, there is an abundance of history and creativity just outside your doorstep. Whether you’re sampling the fresh local cuisine, perusing the funky shops and nearby cafes or exploring the exciting local nightlife scene, the Gibson puts you exactly where you need to be. Hours of Operation
Monday-Friday 9am-6pm, Saturday 10am-5pm
Listing Agent
The Apartment Brothers LLC Brokerage Email: AJ@TheApartmentBrothers.com License #254226 Listed on: 03/07/2025

Co-Listing Agent
The Apartment Brothers LLC Brokerage Email: AJ@TheApartmentBrothers.com License #272669
Property Details
Home Type
- Apartment
Year Built
- Built in 2017
Lot Details
- Paved or Partially Paved Lot
Home Design
- Entry on the 5th floor
- Slab Foundation
Interior Spaces
- 725 Sq Ft Home
- 1-Story Property
- Elevator
- Wired For Data
- City Views
- Carbon Monoxide Detectors
Kitchen
- Electric Oven
- Range Hood
- Microwave
- Dishwasher
- Disposal
Flooring
- Wood
- Carpet
Bedrooms and Bathrooms
- 1 Main Level Bedroom
- Walk-In Closet
- 1 Full Bathroom
Laundry
- Laundry Room
- Washer and Dryer
Parking
- On-Street Parking
- 1 Open Parking Space
Outdoor Features
- Balcony
- Patio
- Outdoor Gas Grill
Schools
- Eastover Elementary School
- Sedgefield Middle School
- Myers Park High School
Utilities
- Central Heating and Cooling System
- Vented Exhaust Fan
- Electric Water Heater
- Cable TV Available
Listing and Financial Details
- Security Deposit $400
- Property Available on 11/24/25
Community Details
Overview
- No Home Owners Association
- Mid-Rise Condominium
- Plaza Subdivision
Amenities
- Clubhouse
- Business Center
Recreation
- Recreation Facilities
- Fitness Center
- Community Pool
Pet Policy
- Pet Deposit $350
Map
About the Listing Agent
AJ's Other Listings
Source: Canopy MLS (Canopy Realtor® Association)
MLS Number: 4231495
APN: 080-213-01
- 917 Sunnyside Ave
- 524 Beaumont Ave
- 708 Cross Trail Dr
- 18005 Nolita Ln
- 622 Mattie Rose Ln
- 16034 Roscoe Ln
- 12106 Brooklyn Ave
- 11011 Stetler St
- 12119 Brooklyn Ave
- 1017 Pegram St
- 12115 Brooklyn Ave
- 1910 Seegars Place
- 919 Cityscape Dr
- 1031 Skyline View Way
- 1122 Pegram St
- 1209 Louise Ave
- 1015 Harrill St
- 909 van Every St
- 1429 Pecan Ave Unit 3
- 1115 Harrill St
- 1000 Central Ave Unit B3
- 1000 Central Ave Unit A2
- 1000 Central Ave
- 701 Louise Ave Unit 11
- 1512 Sunnyside Ave Unit 3
- 1512 Sunnyside Ave Unit 2
- 1512 Sunnyside Ave Unit 4
- 1512 Sunnyside Ave Unit 1
- 801 Hawthorne Ln
- 715 Hawthorne Ln
- 1201 Central Ave
- 808 Hawthorne Ln
- 730 Hawthorne Ln
- 546 Oakland Ave Unit 20
- 1101 Hawthorne Ln
- 1305 Central Ave
- 18008 Nolita Ln
- 622 Mattie Rose Ln
- 536 Hawthorne Ln Unit FL2-ID1331033P
- 536 Hawthorne Ln Unit ID1331058P
