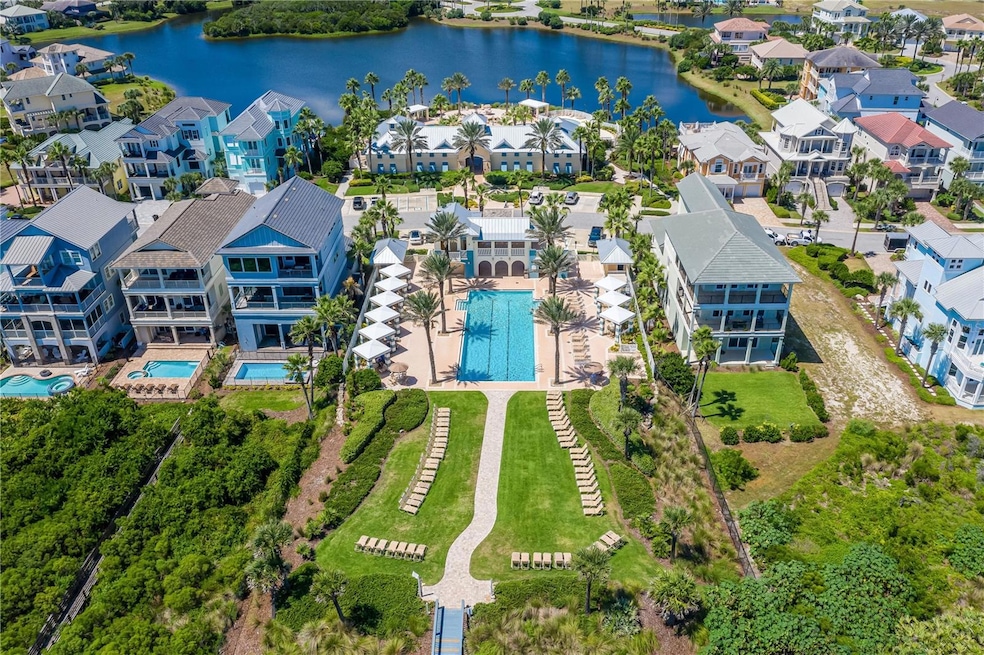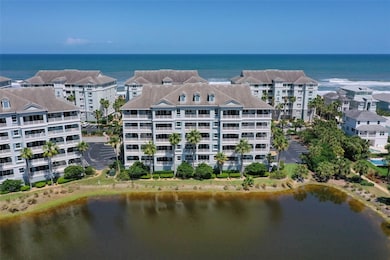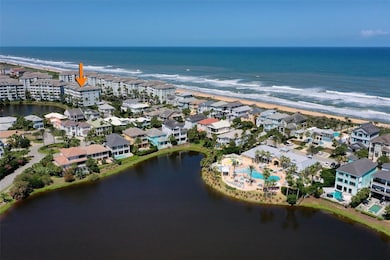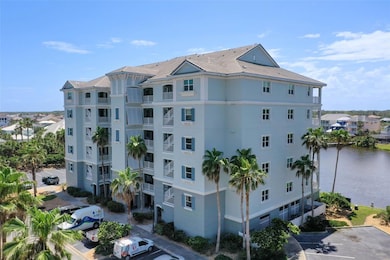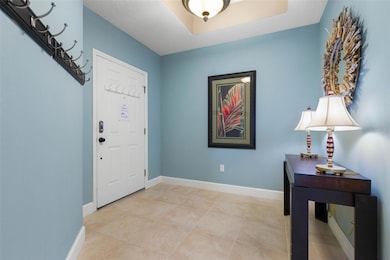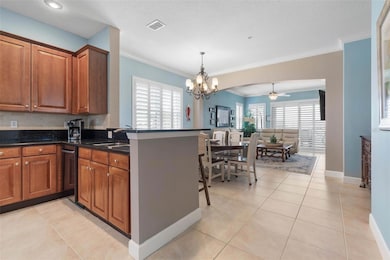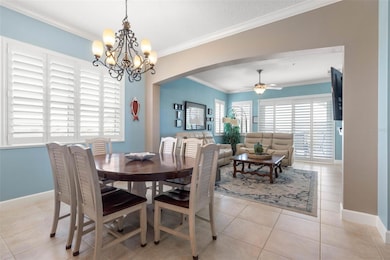Ocean Hammock 1000 Cinnamon Beach Way Unit 941 Palm Coast, FL 32137
Estimated payment $5,292/month
Highlights
- Lake Front
- Golf Course Community
- Fitness Center
- Old Kings Elementary School Rated A-
- Water access To Gulf or Ocean
- Partial Gulf or Ocean Views
About This Home
Beautifully appointed 4th-floor corner unit offers 3 spacious bedrooms, 3 full bathrooms, and a large in-unit laundry room. Enjoy beachside living with expansive lake views, southern-facing ocean glimpses, and stunning sunsets from your generous balcony.
The open-concept layout features volume ceilings, tile flooring throughout the main living areas, and warm hardwood floors in the bedrooms. The kitchen is equipped with 42” cabinetry, granite countertops, stainless steel appliances, and an in-unit washer and dryer for convenience. A bonus Murphy bed in the family room provides extra sleeping space for visiting friends and family. View property tour at
Enjoy expansive views of the lake, the picturesque wooden footbridge, and breathtaking sunsets, along with charming peeks of the ocean from the southern-facing windows. Recent updates include a new water heater in 2021, HVAC system in 2020, and a new roof in 2018, adding to the home's overall value and peace of mind.
Outside your door, enjoy sweeping lake views, the charming wooden footbridge, and easy access to Cinnamon Beach’s resort-style amenities. Community features a family pool with zero-entry access, an oceanfront pool, two hot tubs, a splash park for the kids, a game room, billiards room, a well-equipped fitness center, and private beach walk.
Whether you’re looking for a coastal retreat, full-time residence, or an investment property, this condo offers it all. Turnkey and ready to enjoy—bring your suitcase and start making memories.
Listing Agent
TRADEMARK REALTY GROUP LLC Brokerage Phone: 386-447-6889 License #3096497 Listed on: 04/17/2025

Property Details
Home Type
- Condominium
Est. Annual Taxes
- $5,439
Year Built
- Built in 2004
Lot Details
- East Facing Home
HOA Fees
Parking
- 27 Car Attached Garage
- Basement Garage
- Ground Level Parking
- Guest Parking
- On-Street Parking
- Open Parking
- Golf Cart Parking
Property Views
Home Design
- Entry on the 4th floor
- Slab Foundation
- Tile Roof
- Concrete Siding
- Stucco
Interior Spaces
- 2,003 Sq Ft Home
- Open Floorplan
- Furnished
- High Ceiling
- Ceiling Fan
- ENERGY STAR Qualified Windows with Low Emissivity
- Insulated Windows
- Window Treatments
- Sliding Doors
- Combination Dining and Living Room
- Security Lights
Kitchen
- Eat-In Kitchen
- Breakfast Bar
- Range
- Recirculated Exhaust Fan
- Microwave
- Dishwasher
- Stone Countertops
- Solid Wood Cabinet
- Disposal
Flooring
- Engineered Wood
- Tile
Bedrooms and Bathrooms
- 3 Bedrooms
- Primary Bedroom on Main
- Split Bedroom Floorplan
- En-Suite Bathroom
- Walk-In Closet
- 3 Full Bathrooms
- Tall Countertops In Bathroom
- Makeup or Vanity Space
- Split Vanities
- Private Water Closet
- Bathtub With Separate Shower Stall
- Garden Bath
- Built-In Shower Bench
Laundry
- Laundry Room
- Dryer
- Washer
Eco-Friendly Details
- Reclaimed Water Irrigation System
Outdoor Features
- Water access To Gulf or Ocean
- Balcony
- Exterior Lighting
- Outdoor Storage
- Rain Gutters
Schools
- Old Kings Elementary School
- Indian Trails Middle-Fc School
- Matanzas High School
Utilities
- Central Heating and Cooling System
- Heat Pump System
- Vented Exhaust Fan
- Thermostat
- Underground Utilities
- Electric Water Heater
- Private Sewer
- Phone Available
- Cable TV Available
Listing and Financial Details
- Visit Down Payment Resource Website
- Assessor Parcel Number 04-11-31-3513-00000-0941
- $110 per year additional tax assessments
Community Details
Overview
- Association fees include cable TV, common area taxes, pool, electricity, escrow reserves fund, fidelity bond, insurance, internet, maintenance structure, ground maintenance, maintenance, management, pest control, private road, recreational facilities, security, sewer, trash, water
- May Management Association, Phone Number (386) 446-0085
- Visit Association Website
- Ocean Hammock Poa, Phone Number (386) 446-0085
- Cinnamon Bch Ocn Hammock Ph 09 Subdivision
- Association Owns Recreation Facilities
- The community has rules related to building or community restrictions, deed restrictions, allowable golf cart usage in the community
- Stream Seasonal
- 6-Story Property
Amenities
- Restaurant
- Community Mailbox
Recreation
- Golf Course Community
Pet Policy
- 2 Pets Allowed
- Dogs and Cats Allowed
- Extra large pets allowed
Security
- Security Guard
- Gated Community
- Storm Windows
- Fire and Smoke Detector
- Fire Sprinkler System
Map
About Ocean Hammock
Home Values in the Area
Average Home Value in this Area
Tax History
| Year | Tax Paid | Tax Assessment Tax Assessment Total Assessment is a certain percentage of the fair market value that is determined by local assessors to be the total taxable value of land and additions on the property. | Land | Improvement |
|---|---|---|---|---|
| 2025 | $5,439 | $449,820 | -- | $449,820 |
| 2024 | $5,222 | $449,820 | -- | $449,820 |
| 2023 | $5,222 | $302,379 | $0 | $0 |
| 2022 | $4,556 | $374,850 | $0 | $374,850 |
| 2021 | $3,773 | $249,900 | $0 | $249,900 |
| 2020 | $3,829 | $249,900 | $0 | $249,900 |
| 2019 | $3,554 | $228,300 | $0 | $228,300 |
| 2018 | $3,477 | $218,000 | $0 | $218,000 |
| 2017 | $3,798 | $236,700 | $0 | $0 |
| 2016 | $3,872 | $236,700 | $0 | $0 |
| 2015 | $3,730 | $225,800 | $0 | $0 |
| 2014 | $3,711 | $225,800 | $0 | $0 |
Property History
| Date | Event | Price | List to Sale | Price per Sq Ft | Prior Sale |
|---|---|---|---|---|---|
| 04/17/2025 04/17/25 | For Sale | $665,000 | +99.7% | $332 / Sq Ft | |
| 10/23/2022 10/23/22 | Off Market | $333,000 | -- | -- | |
| 09/28/2012 09/28/12 | Sold | $333,000 | -7.2% | $166 / Sq Ft | View Prior Sale |
| 06/23/2012 06/23/12 | Pending | -- | -- | -- | |
| 04/10/2012 04/10/12 | For Sale | $359,000 | -- | $179 / Sq Ft |
Purchase History
| Date | Type | Sale Price | Title Company |
|---|---|---|---|
| Interfamily Deed Transfer | -- | Attorney | |
| Warranty Deed | $333,000 | Suncoast Title Insurance Age | |
| Interfamily Deed Transfer | -- | Suncoast Title Insurance Age | |
| Warranty Deed | $275,000 | Suncoast Title Insurance Age | |
| Warranty Deed | $492,000 | Intracoastal Title Insurance |
Mortgage History
| Date | Status | Loan Amount | Loan Type |
|---|---|---|---|
| Previous Owner | $90,000 | Credit Line Revolving | |
| Previous Owner | $300,000 | Purchase Money Mortgage |
Source: Stellar MLS
MLS Number: FC309036
APN: 04-11-31-3513-00000-0941
- 1000 Cinnamon Beach Way Unit 942
- 1100 Cinnamon Beach Way Unit 1033
- 1100 Cinnamon Beach Way Unit 1062
- 800 Cinnamon Beach Way Unit 721
- 700 Cinnamon Beach Way Unit 624
- 700 Cinnamon Beach Way Unit 634
- 700 Cinnamon Beach Way Unit 633
- 22 Cinnamon Beach Place
- 505 Cinnamon Beach Ln
- 1200 Cinnamon Beach Way Unit 1155
- 1200 Cinnamon Beach Way Unit 1133
- 34 Cinnamon Beach Way
- 300 Cinnamon Beach Way Unit 263
- 300 Cinnamon Beach Way Unit 252
- 400 Cinnamon Beach Way Unit 323
- 400 Cinnamon Beach Way Unit 324
- 400 Cinnamon Beach Way Unit 321
- 512 Cinnamon Beach Ln
- 500 Cinnamon Beach Way Unit 452
- 200 Cinnamon Beach Way Unit 131
- 900 Cinnamon Beach Ln Unit ID1261621P
- 508 Cinnamon Beach Ln
- 200 Ocean Crest Dr Unit 306
- 200 Ocean Crest Dr Unit 1111
- 35 Ocean Crest Way Unit 1124
- 2 Weldon Way Unit B
- 13 Cleveland Ct Unit ID1261600P
- 35 Riverview Bend S Unit 1845
- 129 Cimmaron Dr Unit ID1261597P
- 115 Riverview Bend S Unit 2112
- 115 Riverview Bend S Unit S
- 3 Cherokee Ct W Unit ID1261596P
- 40 Comanche Ct
- 200 Riverview Bend S Unit 921
- 200 Riverview Bend S Unit 911
- 120 Coral Reef Ct N Unit B
- 24 Chippeway Ct
- 102 Yacht Harbor Dr Unit 375
- 102 Yacht Harbor Dr Unit 567
- 102 Yacht Harbor Dr Unit 376
