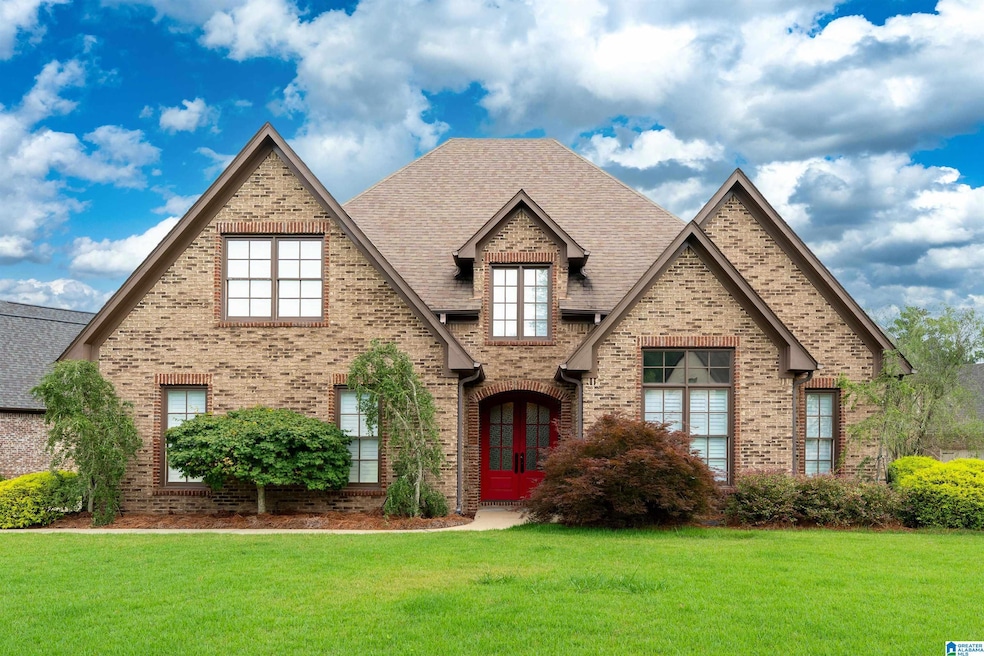
1000 Columbia Cir Birmingham, AL 35242
North Shelby County NeighborhoodEstimated payment $3,607/month
Highlights
- Wood Flooring
- Main Floor Primary Bedroom
- Attic
- Mt. Laurel Elementary School Rated A
- Hydromassage or Jetted Bathtub
- Stone Countertops
About This Home
PRICED TO SELL this lovely brick home offering comfort, space, and style. The bright master suite on the main level features a private ensuite, as well as two additional bedrooms that share a convenient Jack & Jill bathroom. Enjoy the large open kitchen with abundant cabinetry, a cozy breakfast nook, walk-in pantry, and spacious laundry room. The dining area flows seamlessly into the expansive family room, highlighted by cathedral ceilings that add an airy, inviting feel. Upstairs, you'll find a huge fourth bedroom with its own bathroom and a fabulous walk-in closet—plus access to an enormous walk-in attic for exceptional storage. A built-in safe adds an extra layer of security. Unwind on the amazing screened porch, with soaring tongue-and-groove ceiling and dual ceiling fans—perfect for relaxing year-round. Situated on a beautifully landscaped nearly half-acre corner lot, with an ideal fenced backyard—just the right size for play, pets, or gardening. Custom Shutters Throughout!!!
Home Details
Home Type
- Single Family
Est. Annual Taxes
- $2,328
Year Built
- Built in 2007
Lot Details
- 0.41 Acre Lot
- Fenced Yard
HOA Fees
- $104 Monthly HOA Fees
Parking
- 2 Car Garage
- Garage on Main Level
- Side Facing Garage
- Driveway
Home Design
- Slab Foundation
- Four Sided Brick Exterior Elevation
Interior Spaces
- 1.5-Story Property
- Smooth Ceilings
- Ceiling Fan
- Fireplace Features Masonry
- Gas Fireplace
- Double Pane Windows
- Family Room with Fireplace
- Dining Room
- Den
- Home Security System
- Attic
Kitchen
- Electric Oven
- Gas Cooktop
- Built-In Microwave
- Dishwasher
- Stone Countertops
- Disposal
Flooring
- Wood
- Carpet
- Tile
Bedrooms and Bathrooms
- 4 Bedrooms
- Primary Bedroom on Main
- Hydromassage or Jetted Bathtub
- Bathtub and Shower Combination in Primary Bathroom
Laundry
- Laundry Room
- Laundry on main level
- Washer and Electric Dryer Hookup
Outdoor Features
- Patio
Schools
- Mt Laurel Elementary School
- Oak Mountain Middle School
- Oak Mountain High School
Utilities
- Central Heating and Cooling System
- Underground Utilities
- Gas Water Heater
Community Details
- Association fees include common grounds mntc, management fee, reserve for improvements
Listing and Financial Details
- Visit Down Payment Resource Website
- Assessor Parcel Number 09-2-10-0-000-062.000
Map
Home Values in the Area
Average Home Value in this Area
Tax History
| Year | Tax Paid | Tax Assessment Tax Assessment Total Assessment is a certain percentage of the fair market value that is determined by local assessors to be the total taxable value of land and additions on the property. | Land | Improvement |
|---|---|---|---|---|
| 2024 | $2,328 | $52,900 | $0 | $0 |
| 2023 | $1,841 | $49,480 | $0 | $0 |
| 2022 | $1,607 | $43,260 | $0 | $0 |
| 2021 | $1,434 | $38,640 | $0 | $0 |
| 2020 | $1,186 | $36,620 | $0 | $0 |
| 2019 | $1,352 | $36,460 | $0 | $0 |
| 2017 | $1,372 | $36,980 | $0 | $0 |
| 2015 | $1,271 | $34,280 | $0 | $0 |
| 2014 | $1,432 | $33,480 | $0 | $0 |
Property History
| Date | Event | Price | Change | Sq Ft Price |
|---|---|---|---|---|
| 07/30/2025 07/30/25 | For Sale | $599,000 | 0.0% | $183 / Sq Ft |
| 07/30/2025 07/30/25 | Price Changed | $599,000 | -4.2% | $183 / Sq Ft |
| 07/15/2025 07/15/25 | Off Market | $625,000 | -- | -- |
| 07/02/2025 07/02/25 | Price Changed | $625,000 | -7.4% | $191 / Sq Ft |
| 06/27/2025 06/27/25 | For Sale | $675,000 | 0.0% | $207 / Sq Ft |
| 06/25/2025 06/25/25 | Price Changed | $675,000 | +92.9% | $207 / Sq Ft |
| 02/27/2014 02/27/14 | Sold | $350,000 | -3.3% | -- |
| 02/15/2014 02/15/14 | Pending | -- | -- | -- |
| 10/03/2013 10/03/13 | For Sale | $362,000 | -- | -- |
Purchase History
| Date | Type | Sale Price | Title Company |
|---|---|---|---|
| Warranty Deed | $350,000 | None Available | |
| Warranty Deed | $369,900 | None Available |
Mortgage History
| Date | Status | Loan Amount | Loan Type |
|---|---|---|---|
| Previous Owner | $351,405 | Purchase Money Mortgage |
Similar Homes in Birmingham, AL
Source: Greater Alabama MLS
MLS Number: 21422758
APN: 09-2-10-0-000-062-000
- 2000 Regency Way
- 2504 Regency Cir Unit 2962A
- 6701 Double Oak Ct Unit 1
- 6710 Double Oak Ct Unit Lots 7 & 8
- 104 Linden Ln
- 6089 English Village Ln
- 2024 Bluestone Cir Unit 1254
- 6054 English Village Ln
- 354 Highland Park Dr
- 1193 Dunnavant Valley Rd Unit 1
- 1018 Ashmore Ln
- 118 Jefferson Place
- 134 Jefferson Place
- 1075 Highland Village Trail
- 1104 Norman Way
- 128 Atlantic Ln
- 100 Atlantic Ln
- 855 Calvert Cir
- 859 Calvert Cir
- 162 Jefferson Place
- 1 Stonecrest Dr
- 188 Belvedere Dr
- 282 Forest Lakes Dr
- 255 Forest Lakes Dr
- 380 Forest Lakes Dr
- 1 Turtle Lake Dr
- 6080 Terrace Hills Dr
- 2419 Forest Lakes Ln
- 1205 Hunters Gate Dr
- 850 Shoal Run Trail
- 1118 Berwick Rd
- 1040 Cole Cir
- 1190 Windsor Square
- 1038 Windsor Dr
- 120 Whitby Ln
- 7273 Cahaba Valley Rd
- 7244 Cahaba Valley Rd
- 141 Calumet Dr
- 7278 Cahaba Valley Rd
- 216 Chesser Way






