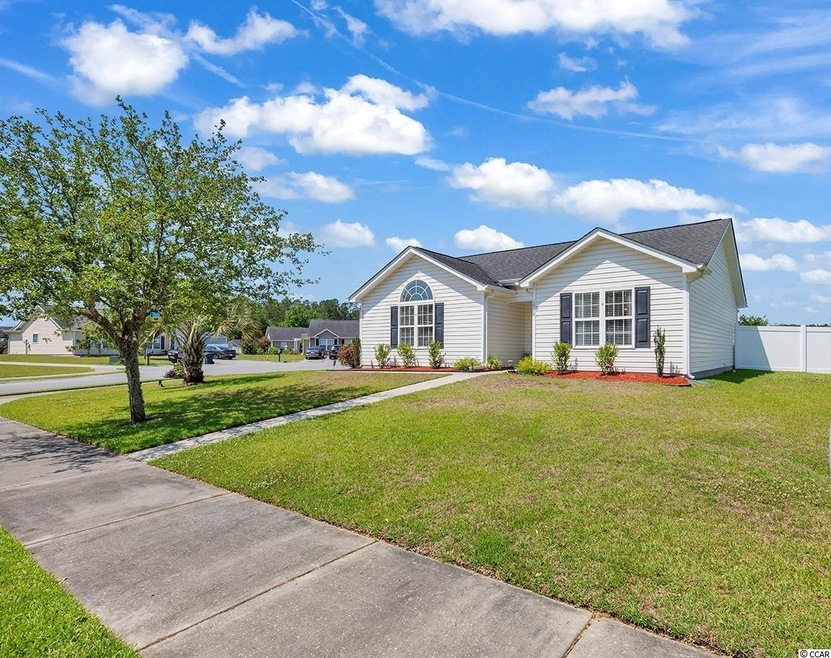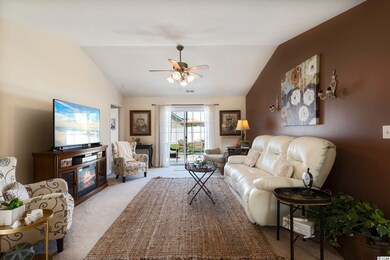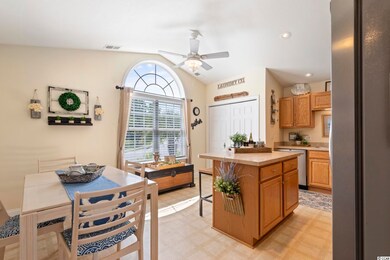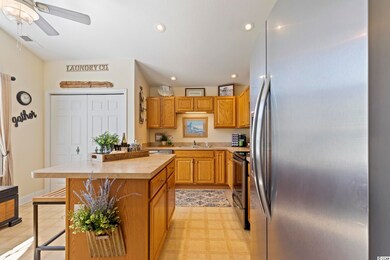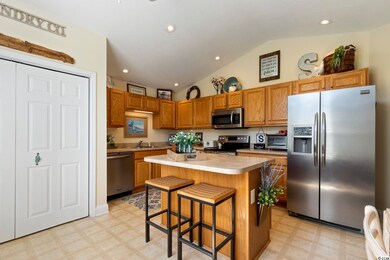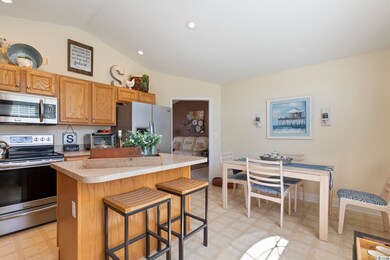
1000 Cosmos Ct Conway, SC 29527
Highlights
- Vaulted Ceiling
- Corner Lot
- Stainless Steel Appliances
- Ranch Style House
- Furnished
- Cul-De-Sac
About This Home
As of July 2022BRIGHT, INVITING, TURNKEY READY and FULLY FURNISHED SINGLE LEVEL 3 BEDROOM 2 BATH PATIO HOME with NEW 6ft VINYL PRIVACY FENCE and a PICTURESQUE FRONT PORCH VIEW of a BREATHTAKING LAKE! Happiness CAN BE FOUND on a QUIET CUL-DE-SAC with SIDEWALK LINED STREETS in the quaint community of Macala Acres, tucked away in HISTORIC CONWAY ONE of the OLDEST TOWNS in SOUTH CAROLINA. From the moment you step inside this charming home you will instantly be taken with the LEVEL OF CARE it has received BOTH inside and outside. This home boasts an OPEN and FUNCTIONAL design maximizing space for work, family, friends and entertaining for all of life's stages. Tastefully decorated and BEING SOLD FULLY FUNSIHED you'll just need to pack a few changes of clothes and a toothbrush! Outback you'll find your OWN OUTDOOR PARADISE WITH ATTACHED STORAGE AND A BOAT ! That's right STORE YOUR BOAT IN YOUR YARD ! This home is ONLY 20 MILES TO THE ATLANTIC OCEAN, MIUTES to the MOSS-SHROUDED LIVE OAKS in Downtown Conway or take an evening stroll on the RIVERWALK set along the WACCAMAW RIVER where shopping and dinning can be found in abundance. If CULTURE and HISTORY is what you crave make certain to visit THE THEATRE of THE REPUBLIC. Conway has something for everyone and the ONLY THING MISSSING IS YOU AND THE MEMORIES YOU'LL CREATE.
Last Agent to Sell the Property
Century 21 Palms Realty License #83753 Listed on: 05/25/2022

Home Details
Home Type
- Single Family
Est. Annual Taxes
- $1,151
Year Built
- Built in 2007
Lot Details
- 7,841 Sq Ft Lot
- Cul-De-Sac
- Fenced
- Corner Lot
- Irregular Lot
HOA Fees
- $25 Monthly HOA Fees
Parking
- Driveway
Home Design
- Ranch Style House
- Slab Foundation
- Vinyl Siding
Interior Spaces
- 1,250 Sq Ft Home
- Furnished
- Tray Ceiling
- Vaulted Ceiling
- Ceiling Fan
- Window Treatments
- Entrance Foyer
- Combination Kitchen and Dining Room
- Fire and Smoke Detector
- Washer and Dryer
Kitchen
- Range
- Microwave
- Dishwasher
- Stainless Steel Appliances
- Kitchen Island
- Disposal
Flooring
- Carpet
- Vinyl
Bedrooms and Bathrooms
- 3 Bedrooms
- Split Bedroom Floorplan
- Walk-In Closet
- Bathroom on Main Level
- 2 Full Bathrooms
- Dual Vanity Sinks in Primary Bathroom
- Shower Only
- Garden Bath
Accessible Home Design
- Handicap Accessible
- No Carpet
Outdoor Features
- Patio
- Front Porch
Schools
- Pee Dee Elementary School
- Whittemore Park Middle School
- Conway High School
Utilities
- Central Heating and Cooling System
- Water Heater
- Phone Available
- Cable TV Available
Community Details
- Association fees include electric common, common maint/repair
- The community has rules related to fencing
Listing and Financial Details
- Home warranty included in the sale of the property
Ownership History
Purchase Details
Home Financials for this Owner
Home Financials are based on the most recent Mortgage that was taken out on this home.Purchase Details
Home Financials for this Owner
Home Financials are based on the most recent Mortgage that was taken out on this home.Purchase Details
Home Financials for this Owner
Home Financials are based on the most recent Mortgage that was taken out on this home.Purchase Details
Purchase Details
Purchase Details
Purchase Details
Home Financials for this Owner
Home Financials are based on the most recent Mortgage that was taken out on this home.Purchase Details
Home Financials for this Owner
Home Financials are based on the most recent Mortgage that was taken out on this home.Purchase Details
Home Financials for this Owner
Home Financials are based on the most recent Mortgage that was taken out on this home.Similar Homes in Conway, SC
Home Values in the Area
Average Home Value in this Area
Purchase History
| Date | Type | Sale Price | Title Company |
|---|---|---|---|
| Warranty Deed | $272,500 | -- | |
| Warranty Deed | $178,000 | -- | |
| Warranty Deed | $104,500 | -- | |
| Deed | -- | -- | |
| Deed Of Distribution | -- | -- | |
| Deed | $77,000 | -- | |
| Deed | $50,000 | -- | |
| Warranty Deed | $152,500 | Attorney | |
| Warranty Deed | $141,900 | None Available | |
| Warranty Deed | $36,900 | None Available |
Mortgage History
| Date | Status | Loan Amount | Loan Type |
|---|---|---|---|
| Open | $125,000 | New Conventional | |
| Previous Owner | $142,400 | New Conventional | |
| Previous Owner | $106,632 | No Value Available | |
| Previous Owner | $151,304 | FHA | |
| Previous Owner | $113,520 | Purchase Money Mortgage | |
| Previous Owner | $122,112 | Purchase Money Mortgage |
Property History
| Date | Event | Price | Change | Sq Ft Price |
|---|---|---|---|---|
| 07/01/2022 07/01/22 | Sold | $272,500 | -0.9% | $218 / Sq Ft |
| 05/25/2022 05/25/22 | For Sale | $274,999 | +54.5% | $220 / Sq Ft |
| 04/07/2021 04/07/21 | Sold | $178,000 | +2.3% | $137 / Sq Ft |
| 03/03/2021 03/03/21 | For Sale | $174,000 | +66.5% | $134 / Sq Ft |
| 08/19/2015 08/19/15 | Sold | $104,500 | -9.1% | $84 / Sq Ft |
| 07/02/2015 07/02/15 | Pending | -- | -- | -- |
| 09/16/2014 09/16/14 | For Sale | $114,900 | -- | $93 / Sq Ft |
Tax History Compared to Growth
Tax History
| Year | Tax Paid | Tax Assessment Tax Assessment Total Assessment is a certain percentage of the fair market value that is determined by local assessors to be the total taxable value of land and additions on the property. | Land | Improvement |
|---|---|---|---|---|
| 2024 | $1,151 | $4,398 | $512 | $3,886 |
| 2023 | $1,151 | $4,398 | $512 | $3,886 |
| 2021 | $3,458 | $7,063 | $769 | $6,294 |
| 2020 | $601 | $7,063 | $769 | $6,294 |
| 2019 | $601 | $7,063 | $769 | $6,294 |
| 2018 | $0 | $5,737 | $1,249 | $4,488 |
| 2017 | $553 | $5,737 | $1,249 | $4,488 |
| 2016 | -- | $5,737 | $1,249 | $4,488 |
| 2015 | $507 | $5,257 | $769 | $4,488 |
| 2014 | $1,371 | $5,257 | $769 | $4,488 |
Agents Affiliated with this Home
-

Seller's Agent in 2022
Brandy Campbell
Century 21 Palms Realty
(843) 333-4442
5 in this area
94 Total Sales
-

Buyer's Agent in 2022
Anthony Caywood
Coastal Key Group RE Sales
(843) 602-4008
8 in this area
186 Total Sales
-

Seller's Agent in 2021
ELonna Butler
Sansbury Butler Properties
(843) 450-1939
49 in this area
99 Total Sales
-

Seller's Agent in 2015
Melanie Butler
RE/MAX
(843) 907-0633
28 in this area
66 Total Sales
Map
Source: Coastal Carolinas Association of REALTORS®
MLS Number: 2211724
APN: 33710040002
- 1036 MacAla Dr
- 2626 Highway 378
- 2405 Capri Ct
- 2812 Highway 378
- 2404 Campton Loop
- 2443 Campton Loop
- 2494 Campton Loop
- 2490 Campton Loop
- 3029 Spain Ln
- 3029 Spain Ln
- 3029 Spain Ln
- 3029 Spain Ln
- 3029 Spain Ln
- 2485 Campton Loop
- 2420 Campton Loop
- 2424 Campton Loop
- 2472 Campton Loop
- 2429 Campton Loop
- 2469 Campton Loop
- 2464 Campton Loop
