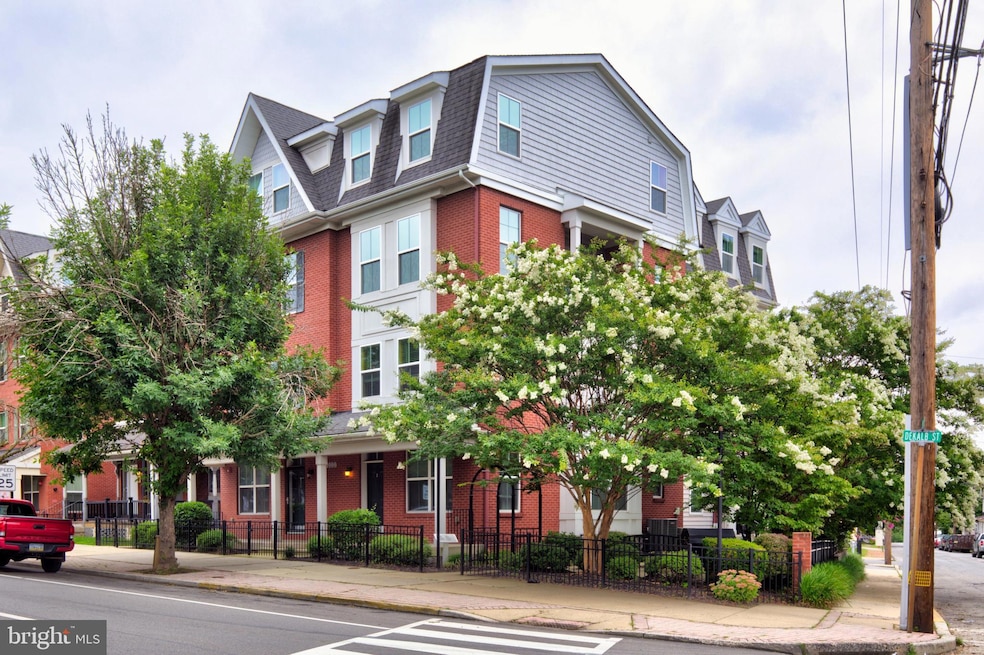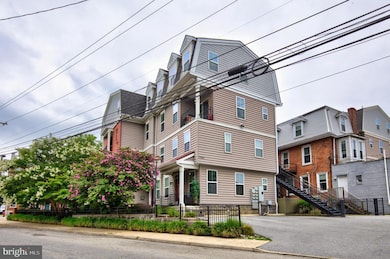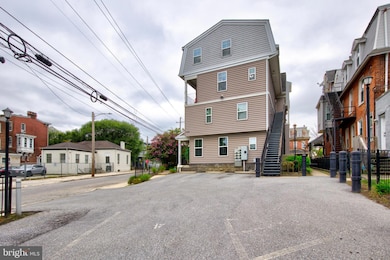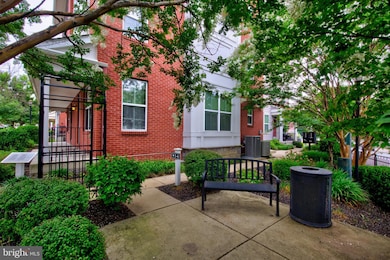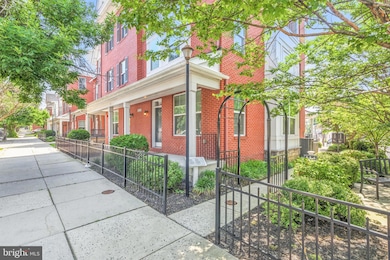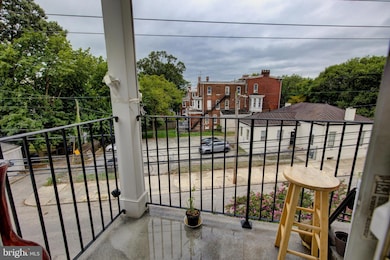1000 Dekalb St Unit 6 Norristown, PA 19401
Estimated payment $2,193/month
Highlights
- Colonial Architecture
- Forced Air Heating and Cooling System
- Property is in excellent condition
- More Than Two Accessible Exits
- Energy-Efficient Windows
About This Home
ZERO DOWN CALL NOW! Lowest rate guarantee Welcome to 1000 Dekalb St Unit #6! A modern, two-story townhouse located in the Arbor Heights community, built in 2012. This spacious home offers approximately 1506 square feet of living space, featuring 3 bedrooms and 2.5 bathrooms. The open-concept main floor includes hardwood floors, 9-foot ceilings, and a well-appointed kitchen. The unit also includes an unfinished basement for extra storage. Arbor Heights is a vibrant, walkable community with amenities such as a pocket park, grill area, mailbox stations, and pet-friendly spaces. Conveniently located near public transportation, shopping, and recreational areas, this townhouse combines modern comfort with urban convenience, an excellent choice for comfortable and convenient living.
Listing Agent
(484) 997-8068 GregoryMartire@gmail.com Springer Realty Group License #RS225353L Listed on: 08/09/2025

Townhouse Details
Home Type
- Townhome
Est. Annual Taxes
- $5,124
Year Built
- Built in 2012
Lot Details
- 1,456 Sq Ft Lot
- Property is in excellent condition
HOA Fees
- $250 Monthly HOA Fees
Home Design
- Colonial Architecture
- Brick Exterior Construction
- Brick Foundation
- Vinyl Siding
Interior Spaces
- 1,506 Sq Ft Home
- Property has 2 Levels
- Laundry on main level
Bedrooms and Bathrooms
- 3 Bedrooms
Parking
- 1 Open Parking Space
- 1 Parking Space
- Driveway
- Paved Parking
- Parking Lot
- Off-Street Parking
Schools
- Hancock Elementary School
- Stewart Middle School
- Norristown Area High School
Utilities
- Forced Air Heating and Cooling System
- 200+ Amp Service
- Electric Water Heater
Additional Features
- More Than Two Accessible Exits
- Energy-Efficient Windows
Listing and Financial Details
- Tax Lot 079
- Assessor Parcel Number 13-00-09640-045
Community Details
Overview
- $1,000 Capital Contribution Fee
- Arbor Heights Subdivision
Pet Policy
- Pets allowed on a case-by-case basis
Map
Home Values in the Area
Average Home Value in this Area
Property History
| Date | Event | Price | List to Sale | Price per Sq Ft |
|---|---|---|---|---|
| 09/09/2025 09/09/25 | Price Changed | $289,100 | -2.0% | $192 / Sq Ft |
| 08/09/2025 08/09/25 | For Sale | $295,000 | -- | $196 / Sq Ft |
Source: Bright MLS
MLS Number: PAMC2150180
- 1009 Dekalb St
- 1003 Dekalb St
- 1844 Arbor Place Dr Unit 45S
- 1836 Arbor Place Dr Unit 41W
- 1035 Willow St
- 1055 Willow St
- 32 E Elm St
- 42 Jacoby St
- 1205 Green St Unit 106
- 9 E Basin St
- 1031 Swede St
- 1225 Swede St
- 858 Cherry St
- 813 Arch St
- 105 W Wood St
- 120 E Marshall St
- 1234 Markley St
- 1006 Walnut St
- XXXX Walnut St
- 301 E Marshall St
- 32 E Elm St
- 1100 Green St Unit 33
- 914 Swede St
- 902 Swede St
- 1224 Green St
- 1011 Swede St Unit 1
- 625 Dekalb St Unit 1
- 625 Dekalb St Unit 3
- 625 Dekalb St Unit 4
- 625 Dekalb St Unit 2
- 879 Cherry St
- 611 Swede St
- 551 Cherry St
- 613 Walnut St
- 521 Cherry St Unit 3
- 326 E Airy St Unit 1
- 140 W Airy St
- 114 E Main St Unit 1
- 114 E Main St Unit 1
- 203 Dekalb St
