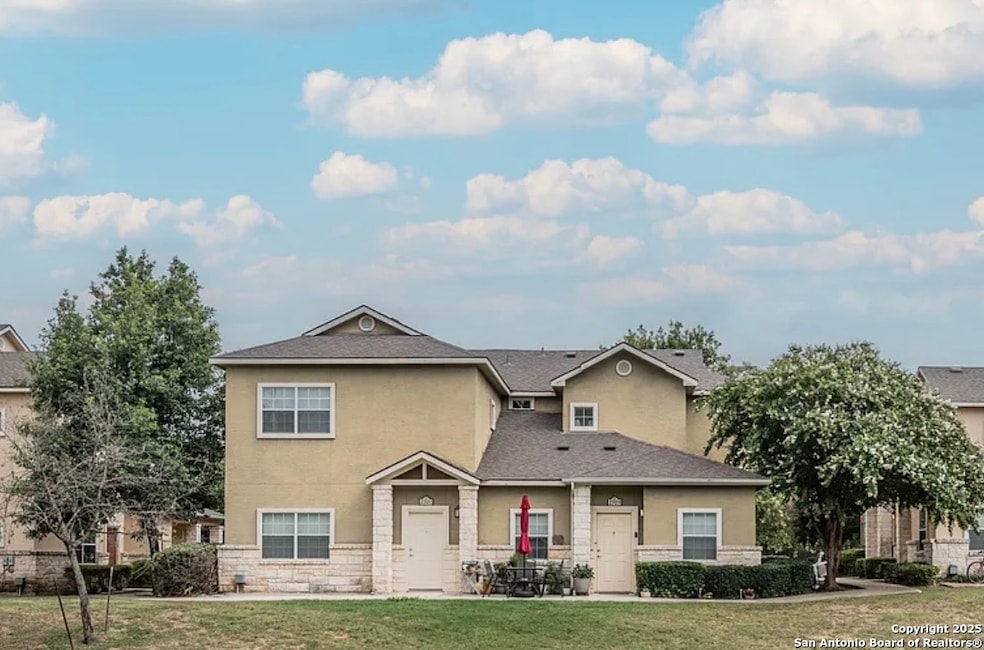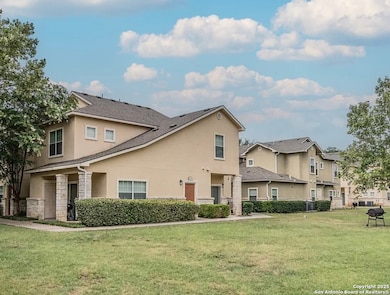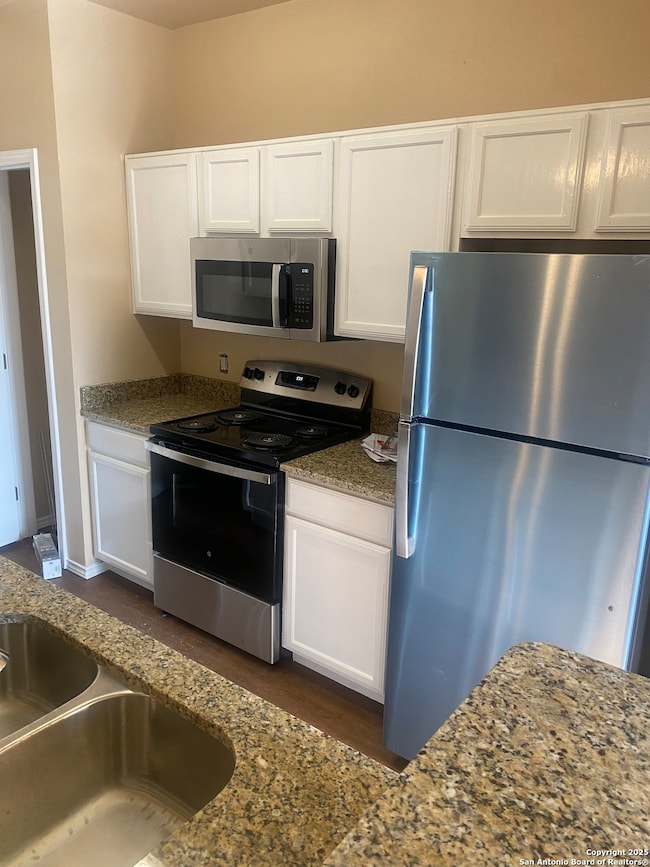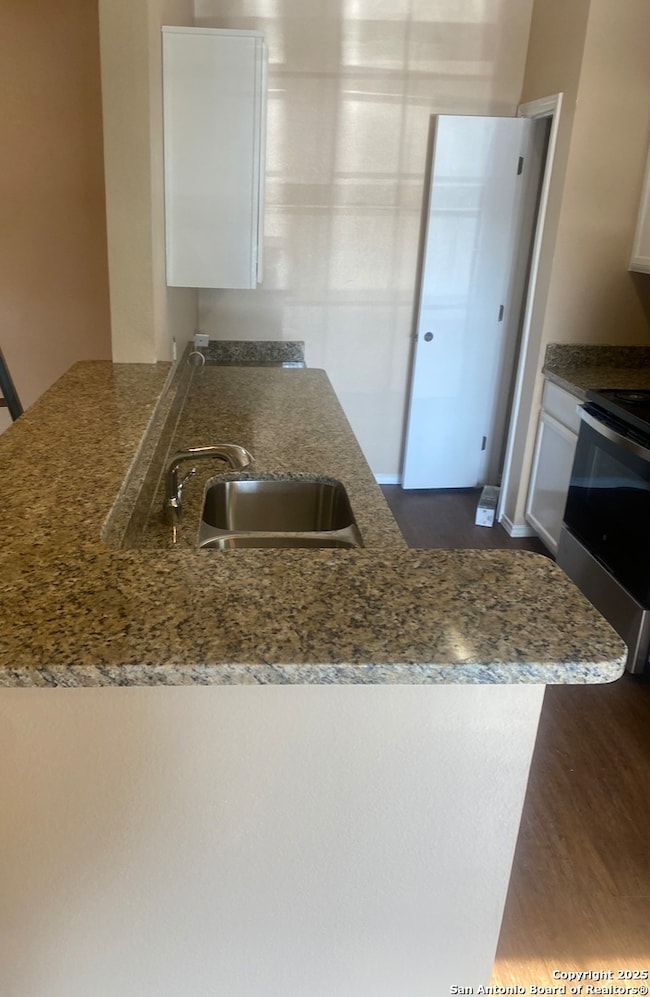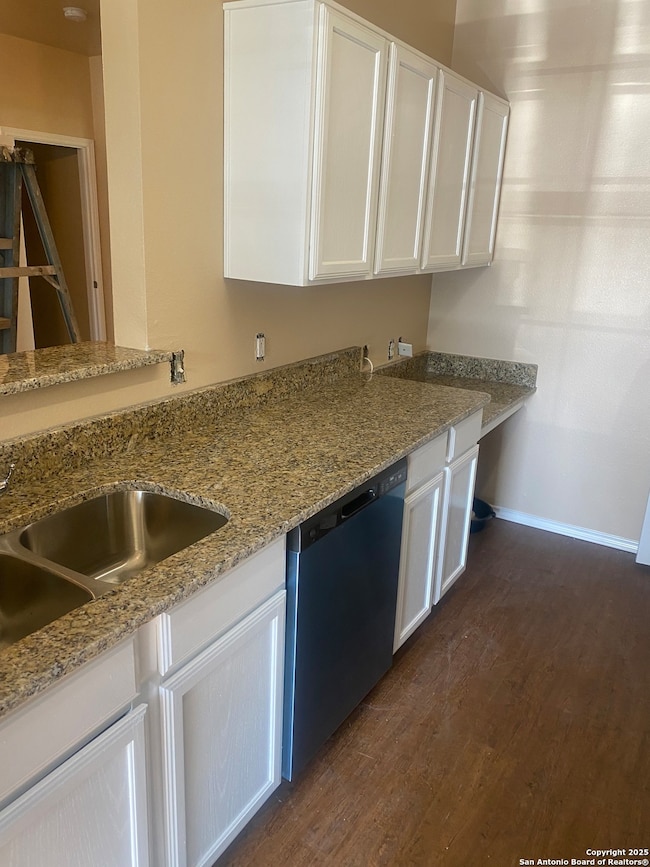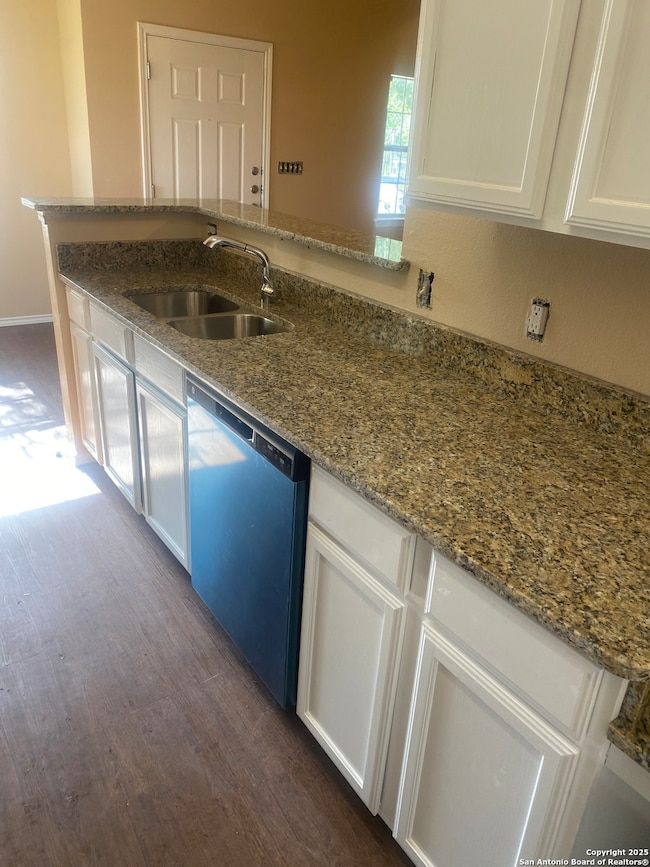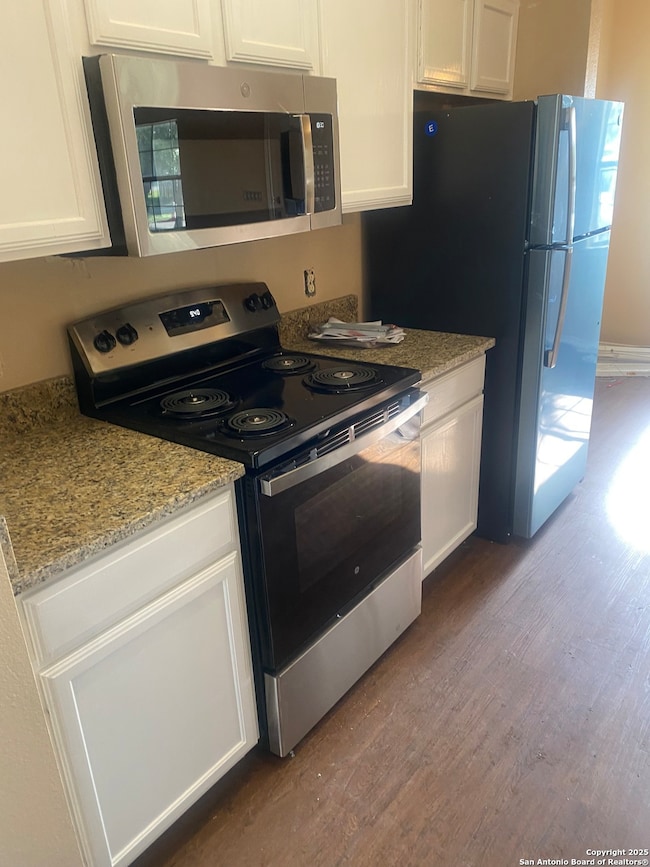1000 Diamond Dr Unit 1302 Boerne, TX 78006
2
Beds
2
Baths
--
Sq Ft
6,447
Sq Ft Lot
Highlights
- Spa
- Central Heating and Cooling System
- Ceiling Fan
- Fabra Elementary School Rated A
- Combination Dining and Living Room
- Carpet
About This Home
RENT SPECIAL- One Month Free Rent. Great updated rental in the heart of Boerne. Gated townhome complex with pool, hot tub, fitness center and tons of green spaces to enjoy the outdoors. No more than 4 units per building. Unit 1302 is 1079 square feet and has 2 bedrooms and 2 baths. Super convenient location with an open, spacious floor plan. Includes appliances- refrigerator and washer/dryer.
Home Details
Home Type
- Single Family
Est. Annual Taxes
- $10,369
Year Built
- Built in 2007
Interior Spaces
- 2-Story Property
- Ceiling Fan
- Window Treatments
- Combination Dining and Living Room
- Carpet
Kitchen
- Stove
- Microwave
- Dishwasher
Bedrooms and Bathrooms
- 2 Bedrooms
- 2 Full Bathrooms
Laundry
- Laundry on main level
- Dryer
- Washer
- Laundry Tub
Pool
- Spa
- Fence Around Pool
Schools
- Fabra Elementary School
- Boerne N Middle School
- Boerne High School
Additional Features
- 6,447 Sq Ft Lot
- Central Heating and Cooling System
Community Details
- Stone Creek Subdivision
Listing and Financial Details
- Assessor Parcel Number 1587300000090
Map
Source: San Antonio Board of REALTORS®
MLS Number: 1896772
APN: 61850
Nearby Homes
- 220 Easy Money
- 1719 Sisterdale Rd
- 155 Magnolia Cir
- 110 Magnolia Cir
- 117 Chama Dr
- 1286 N Main St
- 118 Chama Dr
- 101 Cibolo Crossing Dr
- 30 Farm To Market 1376
- 345 Johns Rd
- 104 Creede St
- 2 Johns Rd
- 1514 Farm To Market 1376
- 101 Tortuga
- 316 W San Antonio Ave
- 134 N Plant Ave
- 306 Irons St
- 103 Surrey Dr
- 421 Hampton Cove
- 309 S Brackenridge
- 1000 Diamond Dr Unit 2004
- 1000 Diamond Dr Unit 3003
- 1000 Diamond Dr Unit 1301
- 518 Fabra St
- 225 North St
- 135 Oak Grove Dr
- 311 E San Antonio Ave Unit 201
- 110 Surrey Dr
- 210 English Oaks Cir
- 306 Harvest Garden
- 133 Hampton Cove
- 136 W Evergreen St
- 150 Medical Dr
- 117 Bonn Dr
- 116 E Evergreen St
- 36025 I-10
- 327 Ebner St Unit B
- 711 River Rd
- 123 Francis Ave
- 25819 Posey Dr
