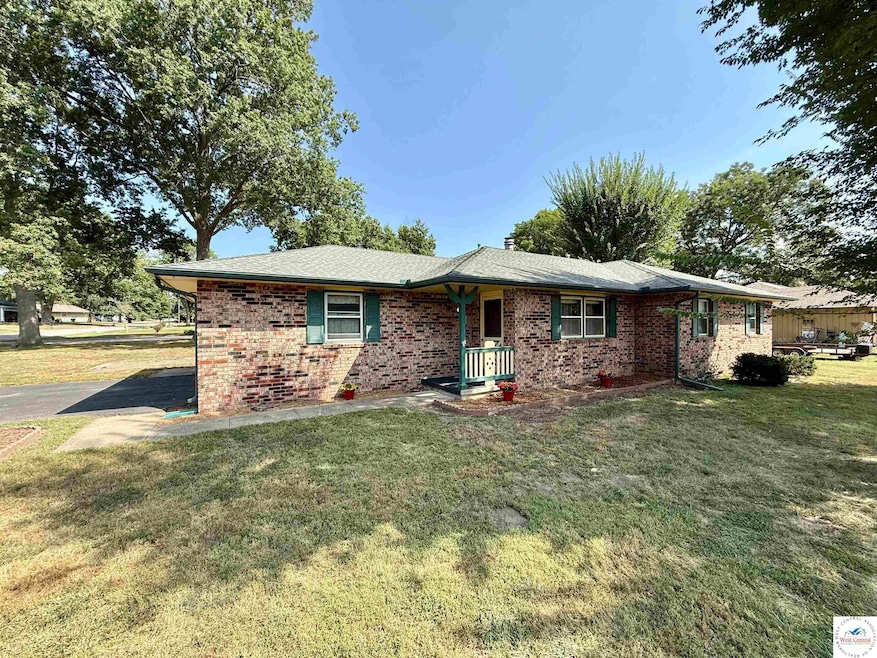
1000 E Green St Clinton, MO 64735
Estimated payment $1,228/month
Highlights
- Deck
- No HOA
- Wood Frame Window
- Ranch Style House
- First Floor Utility Room
- 2 Car Attached Garage
About This Home
Welcome to your new home in one of Clinton’s most established and friendly neighborhoods! Nestled on a spacious corner lot right across the street from beautiful Optimist Park, this well-maintained ranch offers comfort, convenience, and character. Property Features include 3 large bedrooms with generous closet space, 1.5 bathrooms including a convenient half-bath off the kitchen, expansive living area perfect for hosting or relaxing, open kitchen and dining room with ample cabinetry and the most unique corner gas fireplace. The attached 2-car garage provides for additional storage and room to tinker. The large back deck is ideal for barbecues, entertaining, or enjoying quiet evenings. This Clinton gem won't last long. Whether you're upsizing, downsizing, or just getting started, this home checks all the boxes! (source of measurements and square foot by courthouse record, buyer to verify.)
Home Details
Home Type
- Single Family
Est. Annual Taxes
- $1,127
Year Built
- Built in 1969
Lot Details
- Lot Dimensions are 110' x 145'
Home Design
- Ranch Style House
- Brick Exterior Construction
- Block Foundation
- Composition Roof
- Hardboard
Interior Spaces
- 1,276 Sq Ft Home
- Ceiling Fan
- Gas Fireplace
- Wood Frame Window
- Living Room with Fireplace
- Dining Room with Fireplace
- First Floor Utility Room
- Crawl Space
- Attic Fan
Kitchen
- Electric Oven or Range
- Microwave
- Dishwasher
- Disposal
Flooring
- Carpet
- Laminate
- Vinyl
Bedrooms and Bathrooms
- 3 Bedrooms
Laundry
- Laundry on main level
- Dryer
- Washer
- 220 Volts In Laundry
Home Security
- Storm Windows
- Fire and Smoke Detector
Parking
- 2 Car Attached Garage
- Garage Door Opener
Outdoor Features
- Deck
- Storage Shed
- Private Mailbox
Utilities
- Heating System Uses Natural Gas
- 220 Volts
- Gas Water Heater
- High Speed Internet
Community Details
- No Home Owners Association
Map
Home Values in the Area
Average Home Value in this Area
Tax History
| Year | Tax Paid | Tax Assessment Tax Assessment Total Assessment is a certain percentage of the fair market value that is determined by local assessors to be the total taxable value of land and additions on the property. | Land | Improvement |
|---|---|---|---|---|
| 2024 | $1,127 | $22,830 | $0 | $0 |
| 2023 | $1,128 | $22,830 | $0 | $0 |
| 2022 | $1,174 | $23,390 | $0 | $0 |
| 2021 | $1,149 | $23,390 | $0 | $0 |
| 2020 | $926 | $16,370 | $0 | $0 |
| 2019 | $928 | $16,370 | $0 | $0 |
| 2018 | $914 | $16,130 | $0 | $0 |
| 2017 | $911 | $16,130 | $3,720 | $12,410 |
| 2016 | $897 | $15,830 | $3,310 | $12,520 |
| 2014 | -- | $15,830 | $0 | $0 |
| 2013 | -- | $17,450 | $0 | $0 |
Property History
| Date | Event | Price | Change | Sq Ft Price |
|---|---|---|---|---|
| 09/04/2025 09/04/25 | Price Changed | $209,900 | -2.3% | $164 / Sq Ft |
| 08/12/2025 08/12/25 | Price Changed | $214,900 | -6.5% | $168 / Sq Ft |
| 07/18/2025 07/18/25 | For Sale | $229,900 | -- | $180 / Sq Ft |
Purchase History
| Date | Type | Sale Price | Title Company |
|---|---|---|---|
| Deed | -- | -- |
Similar Homes in Clinton, MO
Source: West Central Association of REALTORS® (MO)
MLS Number: 100843
APN: 18-1.0-02-004-009-005.000
- 819 E Franklin St
- 403 N Price Ln
- 905 E Ohio St
- 207 Kristine Ave
- 713 E Lincoln St
- 708 E Lincoln St
- 512 Price Ln
- 1602 E Franklin St
- 701 E Grandriver St
- 105 Michael Dr
- 1700 E Green St
- 205 Michael Dr
- 601 E Jefferson St
- 508 E Lincoln St
- 309 N Vansant Rd
- 504 E Lincoln St
- 801 Virginia
- 200 N Vansant Rd
- 209 N 5th St
- 401 S 6th St






