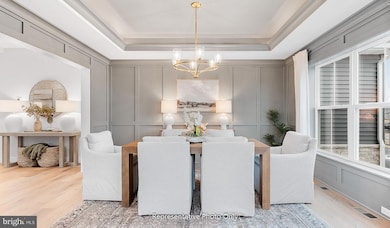
1000 Edorma Ct Harrisburg, PA 17112
Estimated payment $5,467/month
Highlights
- New Construction
- Open Floorplan
- Cathedral Ceiling
- Central Dauphin Senior High School Rated A-
- Transitional Architecture
- Great Room
About This Home
UNDER CONSTRUCTION – AVAILABLE THIS FALL: This grand 2-story home features a stylish exterior, a 3-car garage with mudroom entry, and 9’ ceilings on the first floor. A 2-story foyer creates a dramatic first impression and stylish vinyl plank flooring flows throughout the main living areas. The formal dining room is accented by craftsman wainscoting. The great room, warmed by a gas fireplace with floor-to-ceiling stone, opens to the breakfast area and kitchen. Enhanced cabinetry and appliances, quartz countertops with a tile backsplash, and a large island adorn the spacious kitchen. Adjacent to the kitchen is a sunny morning room with sliding glass door access to the rear patio. The 1st floor also features a guest bedroom and full bathroom tucked quietly to the back of the home. On the 2nd floor, the owner’s bedroom feels spacious with a cathedral ceiling and opens to a private bathroom complete with a tile shower, two vanities, a freestanding tub and an expansive closet. There are 3 additional bedrooms with enlarged closets, 2 full bathrooms including a Jack and Jill bathroom, and a convenient laundry room.
Home Details
Home Type
- Single Family
Est. Annual Taxes
- $10,478
Year Built
- Built in 2025 | New Construction
Lot Details
- 0.5 Acre Lot
- Property is in excellent condition
HOA Fees
- $50 Monthly HOA Fees
Parking
- 3 Car Direct Access Garage
- Front Facing Garage
- Garage Door Opener
- Driveway
Home Design
- Transitional Architecture
- Shingle Roof
- Stone Siding
- Vinyl Siding
- Passive Radon Mitigation
- Concrete Perimeter Foundation
- Stick Built Home
Interior Spaces
- Property has 2 Levels
- Open Floorplan
- Built-In Features
- Chair Railings
- Wainscoting
- Cathedral Ceiling
- Recessed Lighting
- Gas Fireplace
- Vinyl Clad Windows
- Window Screens
- Sliding Doors
- Six Panel Doors
- Mud Room
- Great Room
- Family Room Off Kitchen
- Formal Dining Room
Kitchen
- Breakfast Room
- Butlers Pantry
- Gas Oven or Range
- Cooktop with Range Hood
- Built-In Microwave
- Dishwasher
- Stainless Steel Appliances
- Kitchen Island
- Upgraded Countertops
- Disposal
Flooring
- Carpet
- Luxury Vinyl Plank Tile
Bedrooms and Bathrooms
- En-Suite Primary Bedroom
- En-Suite Bathroom
- Walk-In Closet
- Soaking Tub
- Bathtub with Shower
- Walk-in Shower
Laundry
- Laundry Room
- Laundry on upper level
- Washer and Dryer Hookup
Unfinished Basement
- Partial Basement
- Interior Basement Entry
- Crawl Space
Home Security
- Carbon Monoxide Detectors
- Fire and Smoke Detector
Eco-Friendly Details
- Energy-Efficient Appliances
- Energy-Efficient Windows with Low Emissivity
Outdoor Features
- Patio
- Porch
Schools
- Central Dauphin High School
Utilities
- Forced Air Zoned Heating and Cooling System
- Electric Water Heater
Community Details
- $250 Capital Contribution Fee
- Built by Landmark Homes
- The Meadows At Colonial Club Subdivision, Logan Floorplan
Listing and Financial Details
- Assessor Parcel Number 35-014-456-000-0000
Map
Home Values in the Area
Average Home Value in this Area
Property History
| Date | Event | Price | Change | Sq Ft Price |
|---|---|---|---|---|
| 07/18/2025 07/18/25 | For Sale | $833,900 | -- | $219 / Sq Ft |
Similar Homes in the area
Source: Bright MLS
MLS Number: PADA2045684
- 00 Edorma Ct
- 01 Edorma Ct
- 1001 Edorma Ct
- 1010 Edorma Ct
- Logan Plan at The Meadows at Colonial Club
- 5865 Fox St
- 5596 Banbridge Dr
- 610 Lancaster Ave
- 5860 Mimosa St
- 4443 Dunmore Dr
- 0 Linglestown Rd Unit PADA2042858
- 407 N Lockwillow Ave
- 4426 Greenridge Ln
- 5332 Earl Dr
- 201 Village Rd
- Winston Plan at Nissley Run
- Magnolia Plan at Nissley Run
- Huntington Plan at Nissley Run
- Montgomery Plan at Nissley Run
- Fallston Plan at Nissley Run
- 100 Joya Cir
- 86 Fairfax Village
- 110 Wayne Dr
- 399 Ring Neck Dr
- 1515A Woodcrest Cir Unit 2ND FLOOR
- 5015 Trent Rd Unit 5015
- 5013 Trent Rd Unit 5013
- 5019 Trent Rd Unit 5019
- 500 Beacon Dr
- 334 Lopax Rd
- 2796 Monticello Ln
- 1140 Alexandra Ln
- 101 Missouri Ct
- 3000 Russel Dr
- 4212 Williamsburg Dr
- 2607 Maplewood Cir
- 2605 Maplewood Cir
- 3040 Larkwood Cir Unit 205
- 3040 Larkwood Cir Unit 105
- 3020 Larkwood Cir Unit 305






