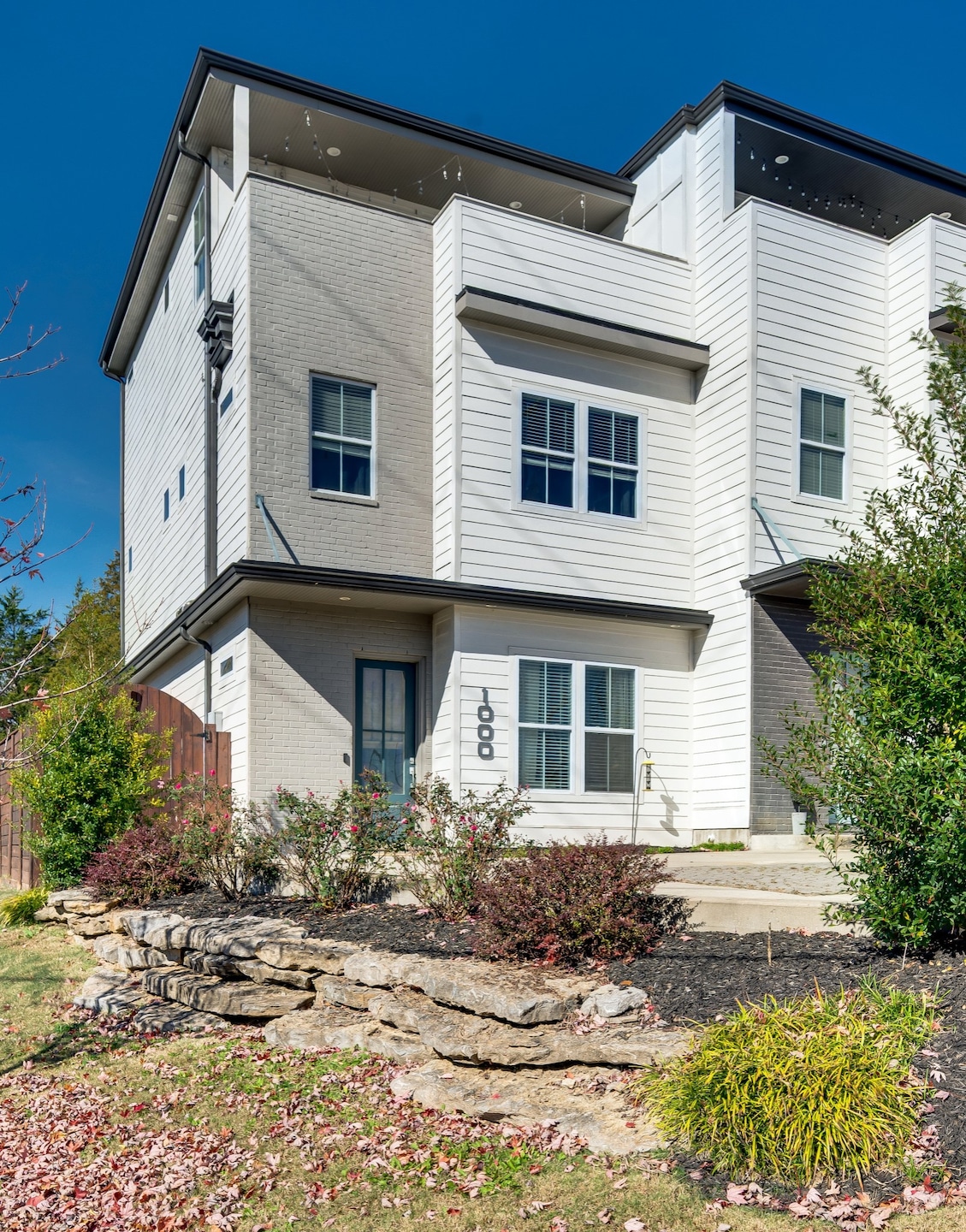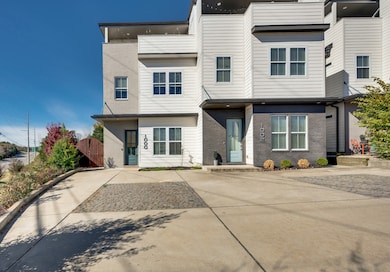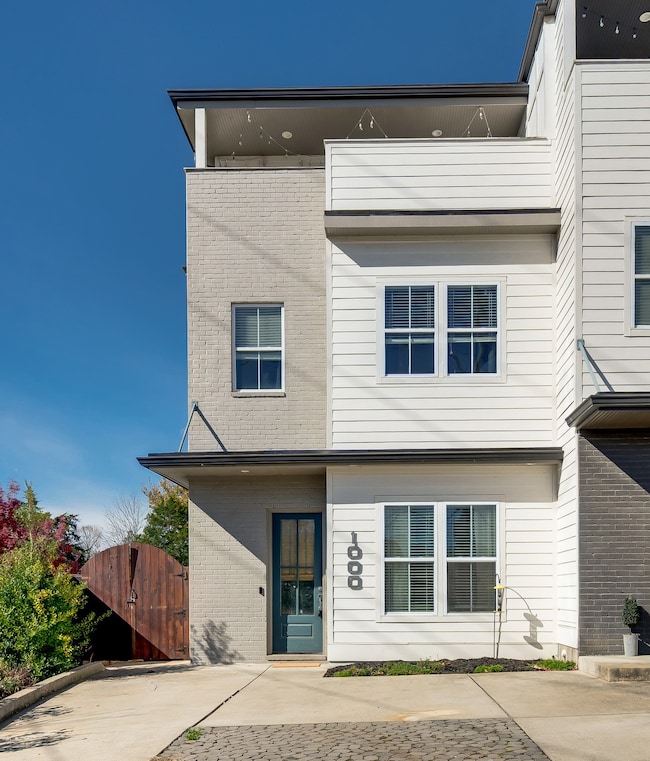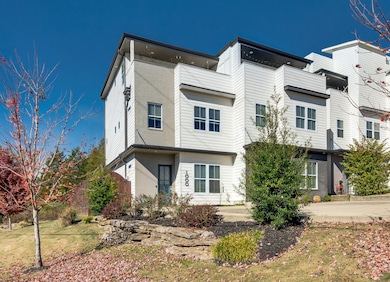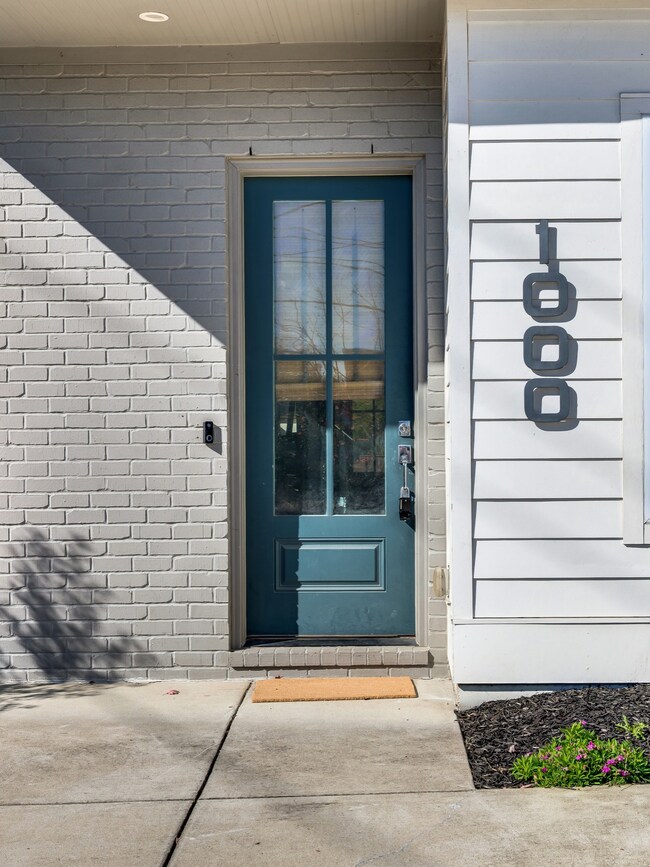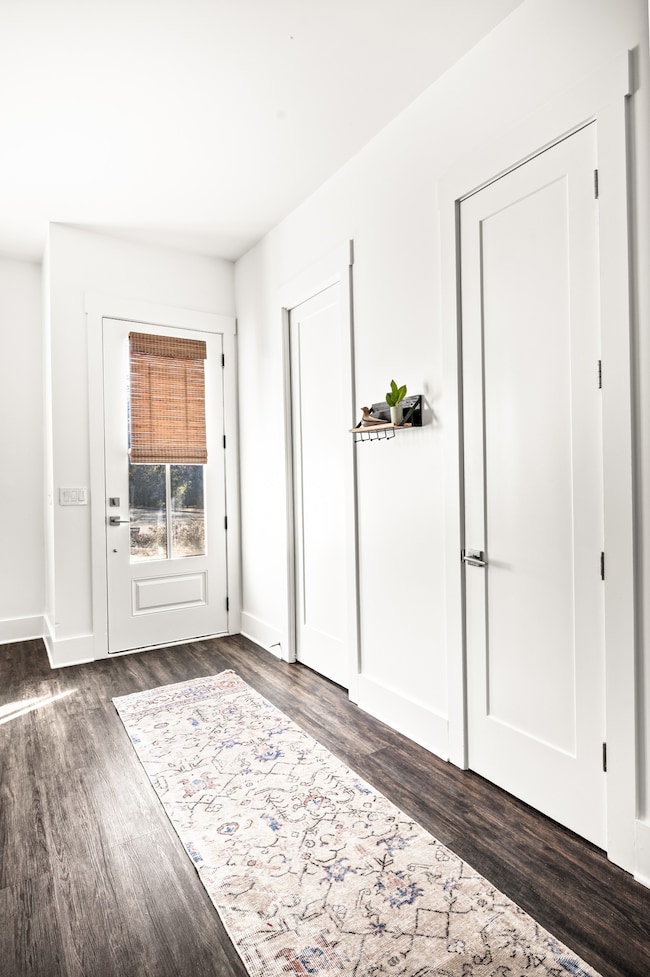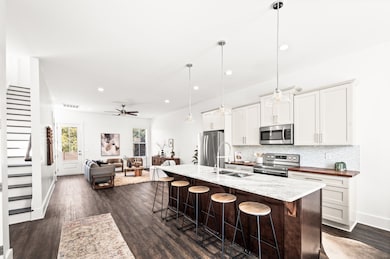1000 Free Silver Rd Nashville, TN 37207
Haynes Area NeighborhoodEstimated payment $3,057/month
Highlights
- City View
- Corner Lot
- No HOA
- Wood Flooring
- High Ceiling
- Covered Patio or Porch
About This Home
Beautiful modern home with a Nashville skyline view only minutes from downtown! Entertain on your private rooftop deck - perfect for sunset views and city lights. Enjoy 10 ft ceilings with amazing natural light, hardwood floors and new interior paint. Beautiful kitchen boasts white cabinetry, large stone island with custom tile backsplash and cozy dining nook. Built in bar area is great for hosting friends and family. Primary suite is a true oasis with gorgeous finishes and spacious custom walk in closet. 3rd floor includes the perfect flex space - office / workout area or den. Fenced in private back yard with stone patio for outdoor enjoyment. Close to everything Nashville has to offer - Less than 5 miles to Germantown, Downtown, West End, East Nashville. Come see this wonderful opportunity to live in the city!
Financing incentives available with preferred lender.
Listing Agent
Zeitlin Sotheby's International Realty Brokerage Phone: 6159271120 License #326509 Listed on: 11/14/2025

Open House Schedule
-
Saturday, November 15, 20252:00 to 4:00 pm11/15/2025 2:00:00 PM +00:0011/15/2025 4:00:00 PM +00:00Add to Calendar
Property Details
Home Type
- Multi-Family
Est. Annual Taxes
- $2,727
Year Built
- Built in 2018
Lot Details
- 871 Sq Ft Lot
- Corner Lot
Home Design
- Property Attached
Interior Spaces
- 2,087 Sq Ft Home
- Property has 3 Levels
- High Ceiling
- Combination Dining and Living Room
- Wood Flooring
- City Views
Bedrooms and Bathrooms
- 3 Bedrooms
- Walk-In Closet
- Double Vanity
Outdoor Features
- Balcony
- Covered Patio or Porch
Schools
- Alex Green Elementary School
- Haynes Middle School
- Whites Creek High School
Utilities
- Central Heating and Cooling System
Community Details
- No Home Owners Association
- Homes At 1000 Free Silver Road Subdivision
Listing and Financial Details
- Assessor Parcel Number 070080B00100CO
Map
Home Values in the Area
Average Home Value in this Area
Tax History
| Year | Tax Paid | Tax Assessment Tax Assessment Total Assessment is a certain percentage of the fair market value that is determined by local assessors to be the total taxable value of land and additions on the property. | Land | Improvement |
|---|---|---|---|---|
| 2024 | $2,727 | $83,800 | $13,000 | $70,800 |
| 2023 | $2,727 | $83,800 | $13,000 | $70,800 |
| 2022 | $3,174 | $83,800 | $13,000 | $70,800 |
| 2021 | $2,755 | $83,800 | $13,000 | $70,800 |
| 2020 | $3,264 | $77,325 | $7,000 | $70,325 |
| 2019 | $2,440 | $77,325 | $7,000 | $70,325 |
Property History
| Date | Event | Price | List to Sale | Price per Sq Ft | Prior Sale |
|---|---|---|---|---|---|
| 11/14/2025 11/14/25 | For Sale | $537,000 | +29.4% | $257 / Sq Ft | |
| 03/19/2021 03/19/21 | Sold | $415,000 | +2.5% | $199 / Sq Ft | View Prior Sale |
| 02/13/2021 02/13/21 | Pending | -- | -- | -- | |
| 02/11/2021 02/11/21 | For Sale | $405,000 | +12.5% | $194 / Sq Ft | |
| 09/18/2020 09/18/20 | Off Market | $360,000 | -- | -- | |
| 09/04/2020 09/04/20 | For Sale | $1,150,000 | +220.8% | $551 / Sq Ft | |
| 08/22/2019 08/22/19 | Sold | $358,500 | -0.4% | $172 / Sq Ft | View Prior Sale |
| 01/26/2019 01/26/19 | Pending | -- | -- | -- | |
| 01/18/2019 01/18/19 | For Sale | $360,000 | 0.0% | $172 / Sq Ft | |
| 06/29/2018 06/29/18 | Sold | $360,000 | -- | $172 / Sq Ft | View Prior Sale |
Purchase History
| Date | Type | Sale Price | Title Company |
|---|---|---|---|
| Warranty Deed | $415,000 | Scout Title | |
| Warranty Deed | $358,500 | Rudy Title And Escrow Llc | |
| Warranty Deed | $360,000 | Wagon Wheel Title |
Mortgage History
| Date | Status | Loan Amount | Loan Type |
|---|---|---|---|
| Open | $373,500 | New Conventional | |
| Previous Owner | $340,575 | New Conventional |
Source: Realtracs
MLS Number: 3046234
APN: 070-08-0B-001-00
- 1002 Free Silver Rd
- 630 W Trinity Ln
- 0 Brownlo St Unit RTC2701966
- 815 W Trinity Ln
- 613 Youngs Ln
- 41 Mckinley St
- 2310 Ilolo St
- VUE2 Plan at Sky Vue Nashville
- VUE1 Plan at Sky Vue Nashville
- VUE4 Plan at Sky Vue Nashville
- VUE3 Plan at Sky Vue Nashville
- 522 Proximity Cir
- 609 Live Life Ln
- Bella Plan at Proximity
- Itasca Plan at Proximity
- Flora Plan at Proximity
- O'Hush Plan at Proximity
- Alton Plan at Proximity
- Keystone Plan at Proximity
- Delta Plan at Proximity
- 1006 Free Silver Rd Unit ID1239915P
- 200 Hillside Cottage Ln
- 613 Youngs Ln
- 140 Hillside Cottage Ln
- 829 Youngs Ln
- 2407 Grover St
- 2432 Adlai St
- 341 Great Circle Rd
- 2821 Old Matthews Rd
- 2544 Old Matthews Rd
- 910 Youngs Ln Unit 21
- 910 Youngs Ln Unit 16
- 910 Youngs Ln Unit 5
- 101 Athens Way
- 966 Youngs Ln Unit ID1051745P
- 1811 Seminary St
- 968 Youngs Ln Unit ID1051746P
- 311 W Trinity Ln
- 976 Youngs Ln
- 970 Youngs Ln Unit H
