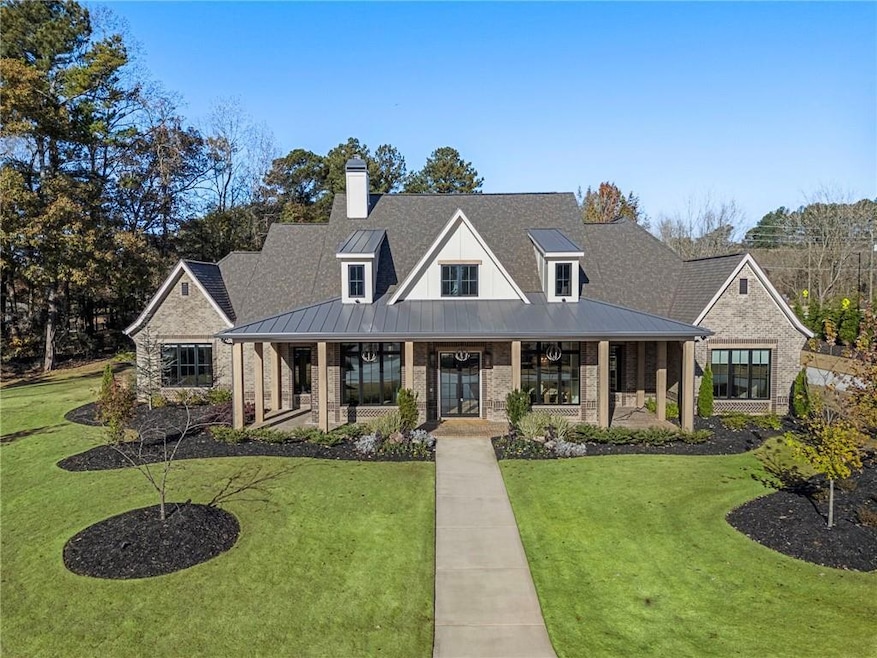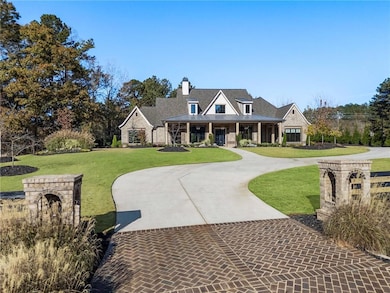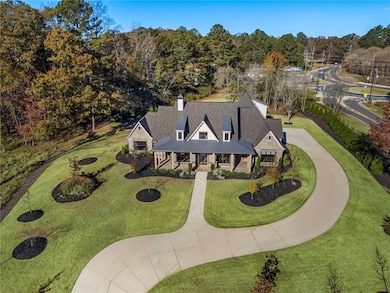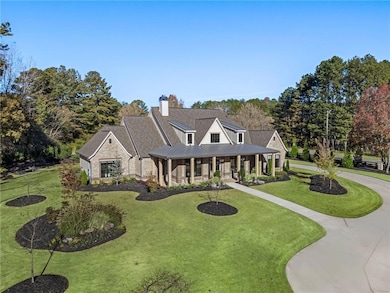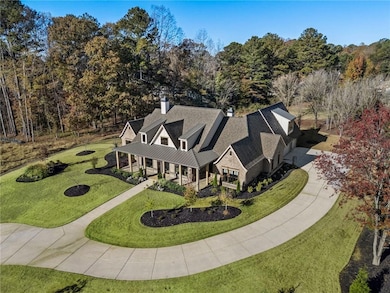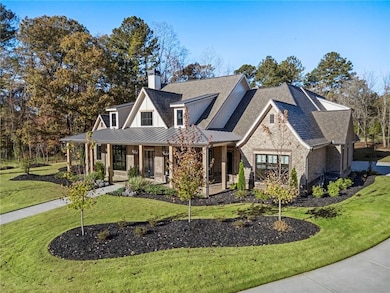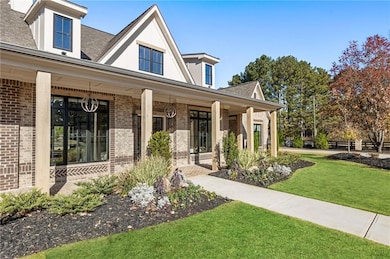1000 Haddie Way Alpharetta, GA 30004
Union Hill NeighborhoodEstimated payment $14,504/month
Highlights
- New Construction
- Sitting Area In Primary Bedroom
- 2.24 Acre Lot
- Avery Elementary School Rated A
- View of Trees or Woods
- Craftsman Architecture
About This Home
Discover exceptional new construction in Alpharetta’s sought-after Cherokee County. A pair of brick columns with gas lanterns welcomes you into this beautifully crafted Craftsman-style home, built with premium materials, advanced technology, and meticulous attention to detail. The brick exterior, timeless architecture, and serene location offer the perfect blend of luxury and convenience, minutes from top-rated schools including Avery, Creekland, Creekview, and The Haven Academy. Inside, the home features top-of-the-line appliances, locally crafted custom cabinetry, stain-in-place hardwood flooring, high-performance concrete countertops with integrated sinks, designer fixtures, and extensive trim work. The primary suite includes heated tile floors and a beautifully designed custom closet. A true entertainer’s dream, the 1,000 sq ft covered patio showcases herringbone brick detailing, built-in heaters, and a full outdoor kitchen with Wolf and Sub-Zero appliances. The backyard is approved for an inground pool. Additional highlights include smart-home control of HVAC, lighting, surround sound, and Lutron shades; prewired EV outlet; casement windows with extended warranties; and F-Wave synthetic shingles offering a lifetime warranty, Class 4 hail rating, and 130-mph wind resistance. This pre-planned community will feature seven luxury homes. Once all homes are built, homeowners have the option to add a Private Gate at the Entrance. Lots are not sold individually. Total area under roof, including porches and garage, is 6,434 sq ft.
Home Details
Home Type
- Single Family
Est. Annual Taxes
- $13,759
Year Built
- Built in 2025 | New Construction
Lot Details
- 2.24 Acre Lot
- Property fronts a county road
- Private Entrance
- Front Yard Fenced
- Wood Fence
- Landscaped
- Level Lot
- Irrigation Equipment
- Front and Back Yard Sprinklers
HOA Fees
- $250 Monthly HOA Fees
Property Views
- Woods
- Rural
- Neighborhood
Home Design
- Craftsman Architecture
- Brick Foundation
- Slab Foundation
- Metal Roof
- Cement Siding
- Three Sided Brick Exterior Elevation
- Concrete Perimeter Foundation
Interior Spaces
- 4,023 Sq Ft Home
- 1.5-Story Property
- Sound System
- Crown Molding
- Beamed Ceilings
- Ceiling height of 10 feet on the main level
- Factory Built Fireplace
- Fireplace With Gas Starter
- ENERGY STAR Qualified Windows
- Insulated Windows
- Window Treatments
- Two Story Entrance Foyer
- Family Room with Fireplace
- 2 Fireplaces
- Second Story Great Room
- Breakfast Room
- Bonus Room
Kitchen
- Open to Family Room
- Eat-In Kitchen
- Walk-In Pantry
- Double Oven
- Gas Range
- Dishwasher
- Wolf Appliances
- Wood Stained Kitchen Cabinets
- Disposal
Flooring
- Wood
- Tile
Bedrooms and Bathrooms
- Sitting Area In Primary Bedroom
- 5 Bedrooms | 4 Main Level Bedrooms
- Primary Bedroom on Main
- Walk-In Closet
- In-Law or Guest Suite
- Vaulted Bathroom Ceilings
- Dual Vanity Sinks in Primary Bathroom
- Separate Shower in Primary Bathroom
- Soaking Tub
Laundry
- Laundry Room
- Laundry on main level
- 220 Volts In Laundry
Home Security
- Smart Home
- Fire and Smoke Detector
Parking
- Attached Garage
- Side Facing Garage
- Garage Door Opener
- Driveway
Accessible Home Design
- Accessible Full Bathroom
- Accessible Bedroom
- Accessible Common Area
- Accessible Kitchen
- Central Living Area
- Accessible Hallway
- Accessible Closets
- Accessible Doors
- Accessible Entrance
Eco-Friendly Details
- ENERGY STAR Qualified Appliances
- Energy-Efficient Construction
- Energy-Efficient Thermostat
Outdoor Features
- Covered Patio or Porch
- Outdoor Fireplace
- Outdoor Kitchen
- Exterior Lighting
- Outdoor Gas Grill
- Rain Gutters
Schools
- Avery Elementary School
- Creekland - Cherokee Middle School
- Creekview High School
Utilities
- Forced Air Zoned Heating and Cooling System
- Heating System Uses Natural Gas
- Underground Utilities
- 220 Volts in Garage
- 110 Volts
- Tankless Water Heater
- Gas Water Heater
- Septic Tank
- High Speed Internet
Community Details
- Estates At Union Hill HOA, Phone Number (770) 363-8359
- Estates At Union Hill Subdivision
Listing and Financial Details
- Home warranty included in the sale of the property
- Tax Lot 7
- Assessor Parcel Number 02N06 077 M
Map
Home Values in the Area
Average Home Value in this Area
Tax History
| Year | Tax Paid | Tax Assessment Tax Assessment Total Assessment is a certain percentage of the fair market value that is determined by local assessors to be the total taxable value of land and additions on the property. | Land | Improvement |
|---|---|---|---|---|
| 2025 | $13,764 | $524,120 | $69,240 | $454,880 |
| 2024 | $8,290 | $319,000 | $61,800 | $257,200 |
Property History
| Date | Event | Price | List to Sale | Price per Sq Ft |
|---|---|---|---|---|
| 12/01/2025 12/01/25 | For Sale | $2,499,000 | -- | $621 / Sq Ft |
Source: First Multiple Listing Service (FMLS)
MLS Number: 7673411
APN: 002N06-00000-077-00M-0000
- 1005 Haddie Way
- 6000 Union Hill Rd
- 122 Long Shadows Dr
- 124 Long Shadows Dr
- 215 Woodland Brook Dr
- 9530 Union Hill Rd
- 9160 Union Hill Rd
- 201 Windflower Ct
- 5219 Union Hill Rd
- 710 Melanie Ct
- 5211 Union Hill Rd
- 352 Woodmont Ct
- 354 Woodmont Ct
- 963 Mill Creek Ave
- 112 Puckett Ct
- 954 Mill Creek Ave
- 109 Hawks Bend
- 110 Hawks Bend
- 588 Dogwood Lake Trail Unit A
- 175 Mill Creek Dr
- 1086 Arbor Hill Rd
- 313 Oak Hill Ln
- 505 Canton Ct
- 204 Birch Hill Ct
- 4236 E Cherokee Dr
- 105 Hickory Village Cir
- 104 Agnew Way
- 209 Evans Cook Ct
- 241 Birchwood Row
- 123 Village Pkwy
- 122 Village Pkwy
- 301 Fraley Dr
- 4400 Gabriel Blvd
- 200 Riley Ct
- 811 Buffington Way
- 512 Edgewater Dr
- 1120 Jennings Dr
- 118 Cherokee Reserve Cir
