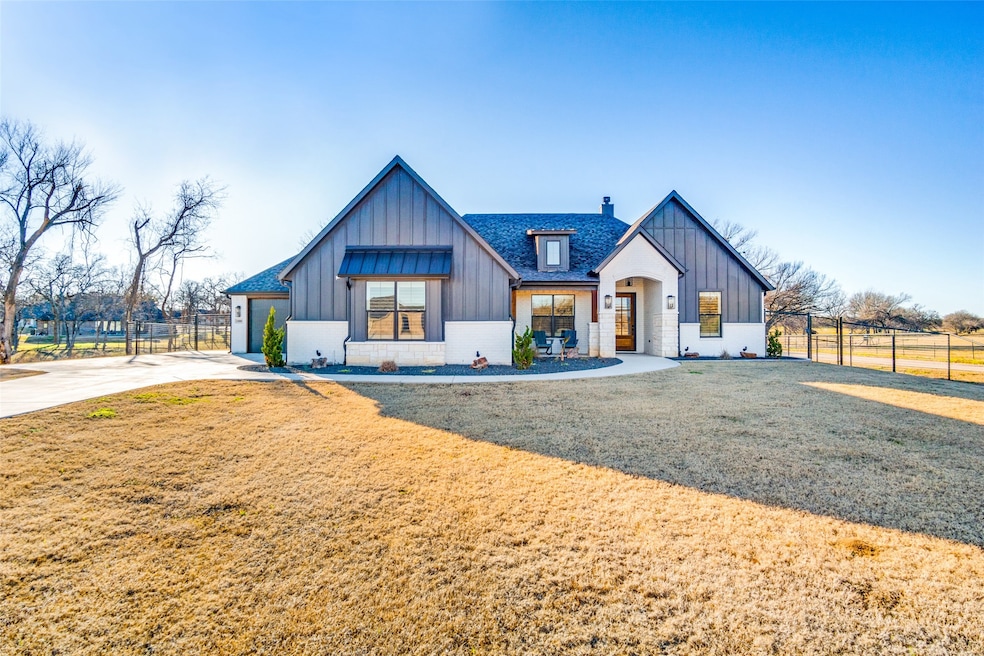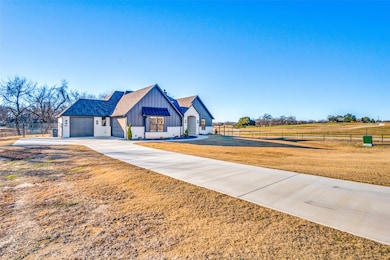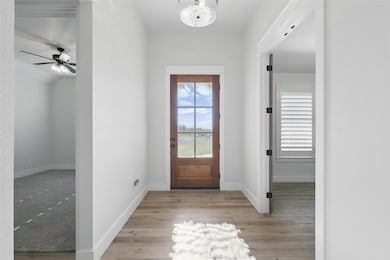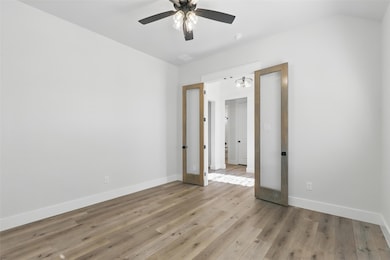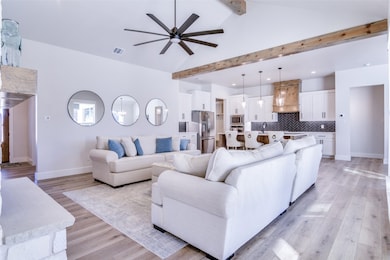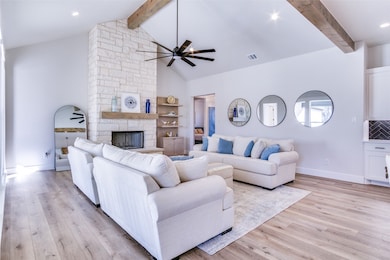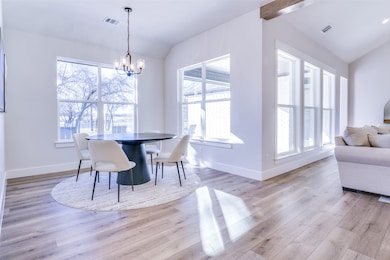1000 Hennesay Park Springtown, TX 76082
Highlights
- Open Floorplan
- Corner Lot
- Covered Patio or Porch
- Vaulted Ceiling
- Granite Countertops
- Plantation Shutters
About This Home
Welcome Home to this absolute stunner of a property in Bittersweet Springs! Close to Springtown Schools! This custom-built masterpiece sits on a lush 1-acre corner lot backing to a peaceful creek, offering unmatched privacy, scenic views, and the serenity only rural living can provide. Thoughtfully designed with comfort and flexibility, this home features: 3 spacious bedrooms + office (optional 4th bedroom) 3 full bathrooms with quartz countertops Gourmet kitchen with oversized island, KitchenAid appliances & custom wood vent hood Vaulted ceilings and wood-burning fireplace in open-concept living space Spa-inspired primary suite with soaking tub, walk-in shower, and expansive closet Media room, plantation shutters, upgraded carpet & extended patio, Fully fenced yard with fresh landscaping and elegant retention wall, 3-car split garage with ample storage, Underground utilities, fiber internet, and NO HOA! Top-rated schools and the local high school stadium are just minutes away—perfect for those who love Friday night lights. Along with all the other updates in the home over 50K spent on the landscaping, retaining wall, and fence, making this home TRULY TURN KEY! Enjoy sunrise coffees and starry Texas nights—schedule your private tour today and experience everything Bittersweet Springs has to offer. Look no more, THIS IS IT!
Listing Agent
Coldwell Banker Apex, REALTORS Brokerage Phone: 214-682-9765 License #0654734 Listed on: 11/07/2025

Home Details
Home Type
- Single Family
Year Built
- Built in 2022
Lot Details
- 1.02 Acre Lot
- Property is Fully Fenced
- Pipe Fencing
- Landscaped
- Corner Lot
- Interior Lot
- Sprinkler System
- Cleared Lot
- Many Trees
Parking
- 3 Car Attached Garage
- Front Facing Garage
- Side Facing Garage
- Multiple Garage Doors
- Garage Door Opener
- Driveway
Home Design
- Brick Exterior Construction
- Slab Foundation
- Composition Roof
Interior Spaces
- 2,746 Sq Ft Home
- 1-Story Property
- Open Floorplan
- Wired For Sound
- Built-In Features
- Vaulted Ceiling
- Decorative Lighting
- Wood Burning Fireplace
- Fireplace Features Masonry
- Plantation Shutters
- Living Room with Fireplace
Kitchen
- Eat-In Kitchen
- Gas Oven
- Gas Cooktop
- Microwave
- Dishwasher
- Kitchen Island
- Granite Countertops
- Disposal
Flooring
- Carpet
- Ceramic Tile
- Luxury Vinyl Plank Tile
Bedrooms and Bathrooms
- 5 Bedrooms
- Walk-In Closet
- 3 Full Bathrooms
- Soaking Tub
Home Security
- Home Security System
- Carbon Monoxide Detectors
- Fire and Smoke Detector
Outdoor Features
- Covered Patio or Porch
Schools
- Springtown Elementary School
- Springtown High School
Utilities
- Central Heating and Cooling System
- Electric Water Heater
- Aerobic Septic System
- High Speed Internet
Listing and Financial Details
- Residential Lease
- Property Available on 11/7/25
- Tenant pays for all utilities
- Negotiable Lease Term
- Legal Lot and Block 103X / B
- Assessor Parcel Number R000118498
Community Details
Overview
- Bittersweet Spgs Pc Subdivision
- Greenbelt
Pet Policy
- Pet Deposit $250
- 2 Pets Allowed
- Breed Restrictions
Map
Source: North Texas Real Estate Information Systems (NTREIS)
MLS Number: 21107035
- 1004 Hennesay Park
- 1016 Hennesay Park
- 105 Clayton Crossing
- 525 Ford Flats
- 125 Oak Dr
- 1025 Summit Dr
- 160 Summit Dr
- 1035 Summit Dr
- 2005 Atticus Ct
- The Carter Plan at The Ranches at Valley View
- The Aubrey Plan at The Ranches at Valley View
- The Bradford Plan at The Ranches at Valley View
- 112 Draven
- 1008 Ronnie Ct
- 1017 Ronnie Ct
- The Sydney Plan at The Ranches at Valley View
- The Sapphire Ranch II Plan at The Ranches at Valley View
- 1991 Johnnie Dr
- 2000 Atticus Ct
- The Renner Plan at The Ranches at Valley View
- 832 N Main St
- 113 N Park Ct
- 646 N Main St
- 3400
- 616 N Avenue C
- 200 Walnut Bend Rd
- 537 Bronze Cir W
- 500 E 7th St
- 310 E 3rd St
- 225 Lovers Path Dr
- 404 Jameson St
- 3511 J e Woody Rd
- 2526 Co Rd 4790
- 181 Driftoak Dr
- 125 Driftoak Dr
- 9256 apt 300 S Fm 51
- 9256 apt 200 S Fm 51
- 9256 S Fm 51
- 621 New Highland Rd
- 3400 Sarra Ln
