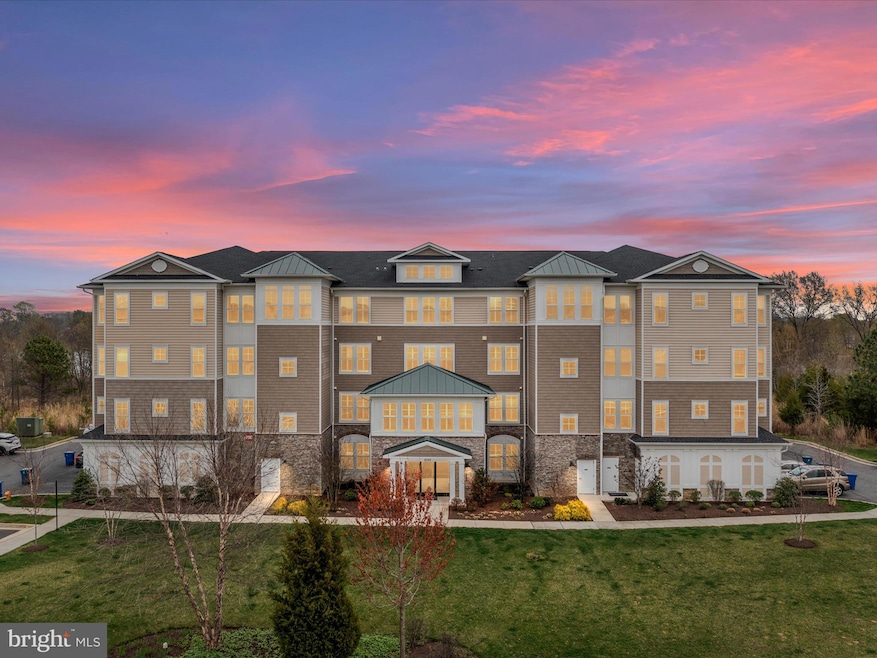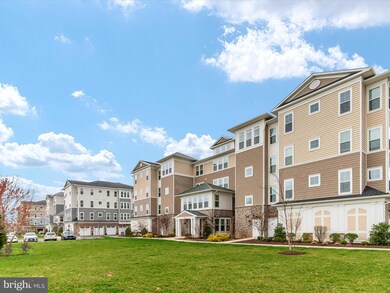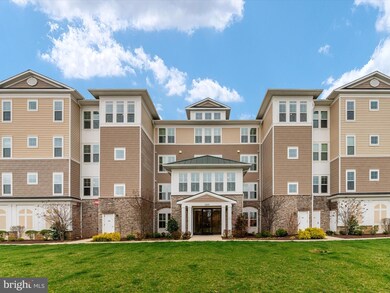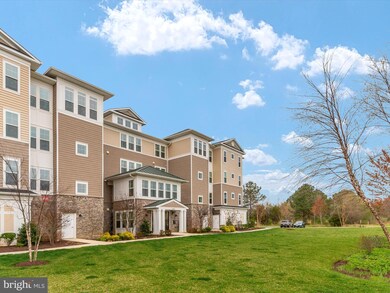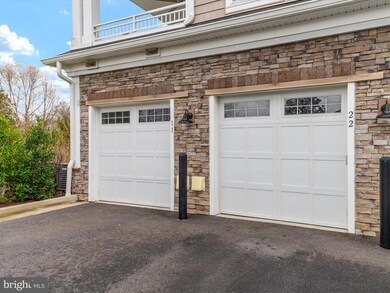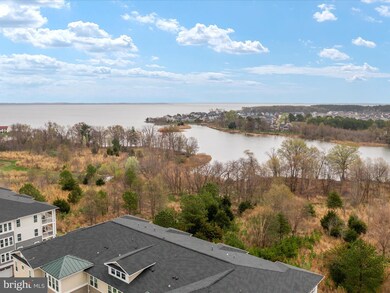1000 Herons Nest Way Unit 22 Chester, MD 21619
Estimated payment $3,902/month
Highlights
- Pier or Dock
- Water Access
- Active Adult
- Home fronts navigable water
- Fitness Center
- Gourmet Kitchen
About This Home
Welcome to 1000 Heron's Nest Way. This Chester model has scenic, seasonal views of Macum Creek, beautiful sunrises, and an incredible display of wildlife in all seasons. With 1900 square feet of open living space this home has a great layout for entertaining family and friends. The spacious great room, adjacent to the dining area and kitchen, provide an open area for gatherings. The gourmet kitchen is equipped with upgrades from the stunning kitchen island with quartz counter tops, beautiful upgraded cabinetry to the GE Profile appliances. This kitchen is designed for everyday living as well as hosting the occasional dinner party. The primary bedroom, is a separate self-contained suite complete with two closets and a luxury owners' bath that includes double sinks, and quartz countertops. The bright and airy 2nd bedroom is also a separate suite with a full bath and an oversized walk-in closet. In addition to the two bedrooms, there is a home office with stylish French Doors and a powder room for guests. The separate laundry room is equipped with a GE washer and dryer. This home also has a garage with adjoining driveway/parking space and large personal storage room which is a few short steps from the elevator. This home is just a short walk to resident kayak racks with launch access to the Chester River. KEEP IN MIND THIS CHESTER MODEL, WITH PLENTY OF FEATURES AND UPGRADES INCLUDED, IS MOVE-IN READY AND PRICED TO SELL***** Award-winning 24,000 Square Foot Clubhouse with Stunning Chester River Views! Fantastic amenities include 4.3 miles of walking trails throughout the community, outdoor infinity pool, indoor pool with on-duty lifeguard, fitness center, library, game room, gas and wood burning fire pits, Tiki bar equipped with refrigerators, sinks and television monitors, pier with transient boat slips, walking paths that link to the Cross Island Trail, lighted pickle ball courts, tennis courts, bocce, dog park, and an outdoor amphitheater for live music and movie nights. The community lifestyle director will keep you busy with daily activities such as yoga, a variety of exercise classes and an assortment of clubs including biking, billiards, book club, baking, mahjong, environmental club, trivia night and more. In addition to the weekly and monthly activities, residents can enjoy crab feasts, oyster roasts, and holiday gatherings throughout the year. This development is an unrivaled, amenity-filled, resort-style experience with convenient access to Annapolis, DC, Baltimore, and BWI. Kent Island offers multiple dining and shopping options, a nearby outlet mall, and a 6.5 mile cross-island trail surrounded by views of the Chester River.
Listing Agent
(703) 472-9370 stevekennedyproperties@gmail.com RE/MAX Executive License #0225141850 Listed on: 04/04/2025

Property Details
Home Type
- Condominium
Est. Annual Taxes
- $4,062
Year Built
- Built in 2020
Lot Details
- Home fronts navigable water
- Creek or Stream
- Open Space
- Backs To Open Common Area
- Landscaped
- No Through Street
- Level Lot
- Sprinkler System
- Backs to Trees or Woods
HOA Fees
Parking
- 1 Car Attached Garage
- Front Facing Garage
- Garage Door Opener
- Parking Lot
- Assigned Parking
Property Views
- Scenic Vista
- Woods
- Creek or Stream
- Garden
Home Design
- Coastal Architecture
- Entry on the 2nd floor
- Slab Foundation
- Architectural Shingle Roof
- Asphalt Roof
- Asphalt
Interior Spaces
- 1,900 Sq Ft Home
- Property has 1 Level
- Open Floorplan
- Built-In Features
- Ceiling height of 9 feet or more
- Ceiling Fan
- Recessed Lighting
- Double Pane Windows
- Window Screens
- French Doors
- Sliding Doors
- Entrance Foyer
- Great Room
- Family Room Off Kitchen
- Dining Room
- Home Office
Kitchen
- Gourmet Kitchen
- Gas Oven or Range
- Built-In Range
- Range Hood
- Built-In Microwave
- Ice Maker
- Dishwasher
- Kitchen Island
- Upgraded Countertops
- Disposal
Flooring
- Carpet
- Stone
- Ceramic Tile
- Luxury Vinyl Plank Tile
Bedrooms and Bathrooms
- 2 Main Level Bedrooms
- En-Suite Bathroom
- Walk-In Closet
- Bathtub with Shower
Laundry
- Laundry Room
- Electric Dryer
- Washer
Home Security
Accessible Home Design
- Accessible Elevator Installed
- Roll-under Vanity
- Halls are 36 inches wide or more
- Doors with lever handles
- Doors are 32 inches wide or more
Eco-Friendly Details
- Energy-Efficient Appliances
- Energy-Efficient Construction
- Energy-Efficient HVAC
- Energy-Efficient Lighting
Outdoor Features
- Water Access
- Stream or River on Lot
- Lake Privileges
- Balcony
- Exterior Lighting
- Playground
- Play Equipment
Location
- Property is near a creek
Schools
- Kent Island Elementary School
- Matapeake Middle School
- Kent Island High School
Utilities
- 90% Forced Air Heating and Cooling System
- Heating System Powered By Owned Propane
- Vented Exhaust Fan
- 200+ Amp Service
- Community Propane
- Electric Water Heater
- Cable TV Available
Listing and Financial Details
- Assessor Parcel Number 1804126147
Community Details
Overview
- Active Adult
- $4,000 Capital Contribution Fee
- Association fees include common area maintenance, lawn maintenance, exterior building maintenance
- $750 Other One-Time Fees
- Active Adult | Residents must be 55 or older
- Four Seasons At Kent Island HOA
- Low-Rise Condominium
- Built by K. Hovnanian
- Four Seasons At Kent Island Subdivision, Chester Floorplan
- Chester Community
- Property Manager
Amenities
- Picnic Area
- Common Area
- Clubhouse
- Game Room
- Billiard Room
- Meeting Room
- Party Room
- Community Dining Room
- Community Library
- Recreation Room
- Community Storage Space
Recreation
- Pier or Dock
- 1 Community Docks
- Tennis Courts
- Community Playground
- Fitness Center
- Community Indoor Pool
- Community Infinity Pool
- Heated Community Pool
- Community Spa
- Dog Park
- Jogging Path
Pet Policy
- Dogs and Cats Allowed
Security
- Carbon Monoxide Detectors
- Fire and Smoke Detector
- Fire Sprinkler System
Map
Home Values in the Area
Average Home Value in this Area
Property History
| Date | Event | Price | List to Sale | Price per Sq Ft |
|---|---|---|---|---|
| 08/04/2025 08/04/25 | Price Changed | $488,000 | -2.0% | $257 / Sq Ft |
| 07/17/2025 07/17/25 | Price Changed | $498,000 | -3.3% | $262 / Sq Ft |
| 06/28/2025 06/28/25 | Price Changed | $515,000 | -1.9% | $271 / Sq Ft |
| 05/28/2025 05/28/25 | Price Changed | $525,000 | -3.7% | $276 / Sq Ft |
| 04/04/2025 04/04/25 | For Sale | $545,000 | -- | $287 / Sq Ft |
Source: Bright MLS
MLS Number: MDQA2012894
- 3000 Herons Nest Way Unit 11
- 1000 Herons Nest Way Unit 32
- 135 Nauset Ln
- 54H Queen Caroline Ct
- 124 Nauset Ln
- 306 Skipper Ln
- 30 C Queen Mary Ct
- 49 Queen Guinivere Way
- 34 Queen Anne Way
- 47 D Queen Anne Way
- 204 Skipper Ln
- 224 Bayberry Dr
- 9B Queen Victoria Way
- 205 Anchor Ln
- 202 Mchenny Ct
- 108 Bodys Neck Rd
- 312 Teal Ct Unit F
- 326 Hanna Ct
- 306 Teal Ct
- 302 Teal Ct
- 1628 Postal Rd
- 1812 Main St Unit 203
- 318 Hanna Ct
- 214 Teal Ct Unit G
- 807 Auckland Way
- 1820 Chester Dr
- 2613 Cecil Dr
- 1768 Harbor Dr
- 504 Main St
- 305 Swan Cove Ln
- 813 Petinot Place
- 908 May Ln
- 804 Mason Rd
- 214 Pier 1 Rd
- 1606 Howard Rd
- 801 Worcester Dr
- 965 Chester River Dr
- 403 Perrys Corner Rd
- 216 Perrys Retreat Blvd
- 710 Pathfinder Cir
