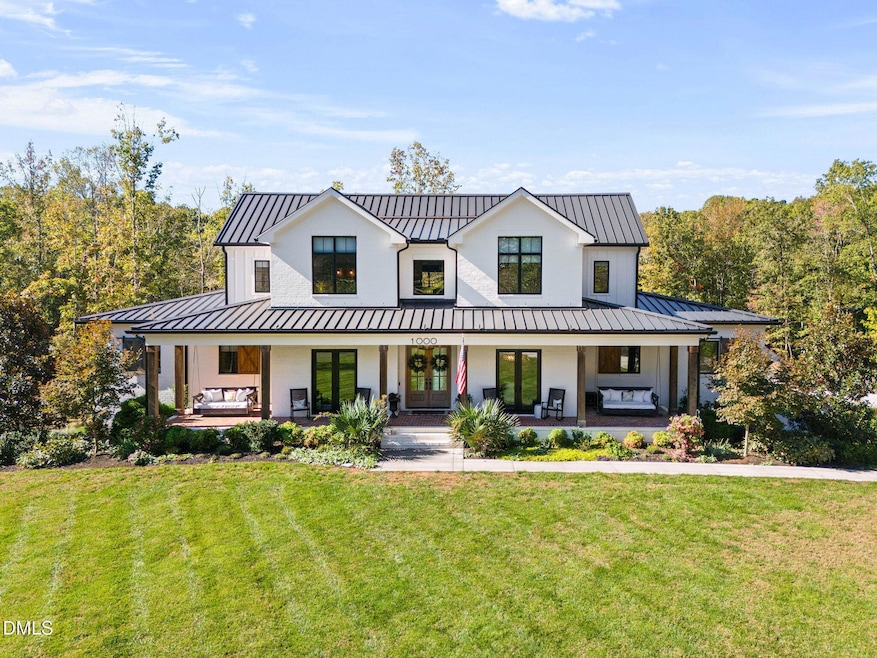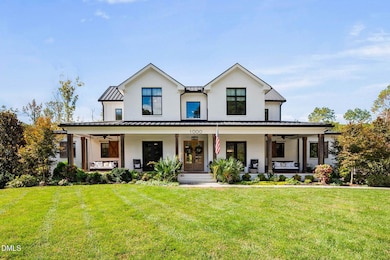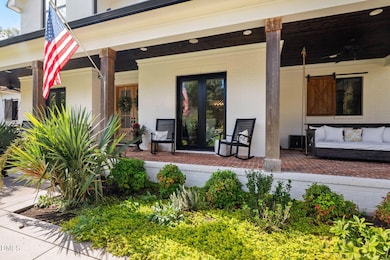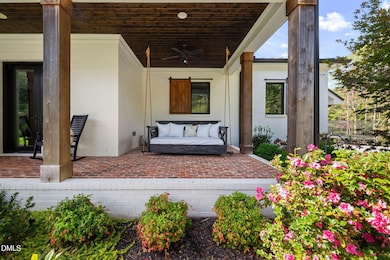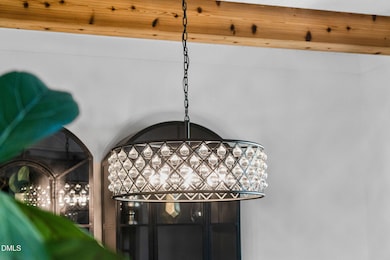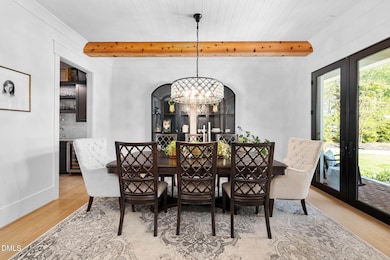1000 Hidden Trail Ct Wake Forest, NC 27587
Falls Lake NeighborhoodEstimated payment $16,628/month
Highlights
- Filtered Pool
- Built-In Freezer
- Open Floorplan
- Brassfield Elementary School Rated A-
- 5.78 Acre Lot
- Creek or Stream View
About This Home
Welcome to homestead living at its finest that offers 5 bedrooms (permitted for 4 bedrooms) and 5.5 bathrooms. This home has been exceptionally built with a standing seam black metal roof, epoxy garage flooring, a two story wood burning outdoor fireplace with natural gas ignition, electric car charger, browning vault door, trex decking, and 7'' white oak site finished hardwood floors. The lot spans almost 6 acres with more than enough impervious to build out your dreams! Expansive front and back porches and a garden equipped with an 8 foot fence surrounding 10 raised garden beds and fully integrated watering zone are just a few of the highlights of the outdoor living. Live out your dreams with your very own private oasis with a salt water, heated pool and expansive outdoor living area ready for entertaining. The main floor offers a master suite with a luxury master bathroom and his and her closets. The kitchen and heart of the home boast granite counter tops, full size Thermador refrigerator and freezer, a farm sink and built in breakfast table. Upstairs are three spacious bedrooms, a flex space, two large bathrooms and an open loft. The entertaining paradise of this homes has a basement with a fully equipped bar, pantry and future wine room. This home office and safe room could easily convert to a secondary master with full bathroom, steam shower and secondary laundry room. The location can't be beat with The Hasentree Club only 3 minutes away offering a world class golf course, clubhouse, tennis courts, pool and more! RDU airport is only 25 minutes away as well as all that North Raleigh has to offer.
Home Details
Home Type
- Single Family
Est. Annual Taxes
- $9,686
Year Built
- Built in 2018
Lot Details
- 5.78 Acre Lot
- Property fronts a private road
- Cul-De-Sac
- Landscaped
- Secluded Lot
- Irrigation Equipment
- Cleared Lot
- Wooded Lot
- Garden
- Back Yard Fenced
HOA Fees
- $25 Monthly HOA Fees
Parking
- 3 Car Attached Garage
- Electric Vehicle Home Charger
- Garage Door Opener
- Private Driveway
- Additional Parking
- 3 Open Parking Spaces
- Outside Parking
Home Design
- Transitional Architecture
- Traditional Architecture
- Modernist Architecture
- Farmhouse Style Home
- Modern Architecture
- Brick Exterior Construction
- Brick Foundation
- Permanent Foundation
- Metal Roof
- Board and Batten Siding
- Vertical Siding
- Radon Mitigation System
Interior Spaces
- 3-Story Property
- Open Floorplan
- Wet Bar
- Central Vacuum
- Plumbed for Central Vacuum
- Sound System
- Built-In Features
- Bookcases
- Bar Fridge
- Bar
- Woodwork
- Crown Molding
- Beamed Ceilings
- Coffered Ceiling
- Tray Ceiling
- Smooth Ceilings
- Cathedral Ceiling
- Ceiling Fan
- Recessed Lighting
- Chandelier
- Double Sided Fireplace
- Wood Burning Fireplace
- Raised Hearth
- Screen For Fireplace
- Fireplace Features Masonry
- Insulated Windows
- Family Room with Fireplace
- 4 Fireplaces
- Dining Room
- Home Office
- Recreation Room with Fireplace
- Bonus Room
- Storage
- Home Gym
- Creek or Stream Views
Kitchen
- Eat-In Kitchen
- Butlers Pantry
- Double Oven
- Built-In Gas Oven
- Microwave
- Built-In Freezer
- Built-In Refrigerator
- Dishwasher
- Wine Refrigerator
- Wine Cooler
- Stainless Steel Appliances
- Kitchen Island
- Granite Countertops
- Farmhouse Sink
Flooring
- Wood
- Carpet
- Tile
Bedrooms and Bathrooms
- 5 Bedrooms
- Primary Bedroom on Main
- Fireplace in Primary Bedroom
- Dual Closets
- Walk-In Closet
- Double Vanity
- Soaking Tub
- Steam Shower
- Walk-in Shower
Laundry
- Laundry Room
- Laundry in multiple locations
- Washer and Dryer
- Sink Near Laundry
Attic
- Pull Down Stairs to Attic
- Unfinished Attic
Finished Basement
- Heated Basement
- Walk-Out Basement
- Basement Fills Entire Space Under The House
- Exterior Basement Entry
- Bedroom in Basement
- Laundry in Basement
- Basement Storage
- Natural lighting in basement
Home Security
- Security System Owned
- Security Lights
- Smart Thermostat
- Carbon Monoxide Detectors
- Fire and Smoke Detector
Pool
- Filtered Pool
- Heated In Ground Pool
- Gunite Pool
- Outdoor Pool
- Saltwater Pool
- Fence Around Pool
Outdoor Features
- Deck
- Covered Patio or Porch
- Outdoor Fireplace
- Exterior Lighting
Schools
- Brassfield Elementary School
- Wakefield Middle School
- Wakefield High School
Utilities
- Forced Air Zoned Heating and Cooling System
- Heating System Uses Natural Gas
- Heat Pump System
- Vented Exhaust Fan
- Underground Utilities
- Tankless Water Heater
- Water Softener
- Septic Tank
- High Speed Internet
- Cable TV Available
Additional Features
- Property is near a golf course
- Agricultural
Community Details
- Association fees include ground maintenance
- Cams Association, Phone Number (877) 672-2267
- Stonewalls Subdivision
- Maintained Community
Listing and Financial Details
- Assessor Parcel Number 033
Map
Home Values in the Area
Average Home Value in this Area
Tax History
| Year | Tax Paid | Tax Assessment Tax Assessment Total Assessment is a certain percentage of the fair market value that is determined by local assessors to be the total taxable value of land and additions on the property. | Land | Improvement |
|---|---|---|---|---|
| 2025 | $9,686 | $1,511,218 | $392,000 | $1,119,218 |
| 2024 | $9,405 | $1,511,218 | $392,000 | $1,119,218 |
| 2023 | $7,755 | $992,055 | $154,000 | $838,055 |
| 2022 | $7,185 | $992,055 | $154,000 | $838,055 |
| 2021 | $6,549 | $929,114 | $154,000 | $775,114 |
| 2020 | $6,119 | $882,614 | $154,000 | $728,614 |
| 2019 | $6,740 | $822,843 | $175,000 | $647,843 |
| 2018 | $2,834 | $377,600 | $175,000 | $202,600 |
| 2017 | $1,244 | $175,000 | $175,000 | $0 |
| 2016 | $1,219 | $175,000 | $175,000 | $0 |
| 2015 | $1,653 | $238,000 | $238,000 | $0 |
| 2014 | $1,566 | $238,000 | $238,000 | $0 |
Property History
| Date | Event | Price | List to Sale | Price per Sq Ft |
|---|---|---|---|---|
| 11/22/2025 11/22/25 | Pending | -- | -- | -- |
| 10/30/2025 10/30/25 | Price Changed | $3,000,000 | -8.8% | $423 / Sq Ft |
| 10/08/2025 10/08/25 | For Sale | $3,290,000 | -- | $464 / Sq Ft |
Purchase History
| Date | Type | Sale Price | Title Company |
|---|---|---|---|
| Warranty Deed | $205,000 | None Available | |
| Quit Claim Deed | -- | None Available | |
| Interfamily Deed Transfer | -- | None Available | |
| Warranty Deed | $174,000 | -- |
Mortgage History
| Date | Status | Loan Amount | Loan Type |
|---|---|---|---|
| Open | $174,250 | Commercial | |
| Previous Owner | $157,500 | Purchase Money Mortgage |
Source: Doorify MLS
MLS Number: 10124556
APN: 1811.01-46-1497-000
- 7613 Trail Blazer Trail
- 1009 High Trail Ct
- 7721 Moondance Ct
- 1013 Traders Trail
- 7628 Stony Hill Rd
- 8017 Bud Morris Rd
- 8021 Bud Morris Rd
- 1112 Delilia Ln
- 1105 Delilia Ln
- 1109 Delilia Ln
- 8201 Mary Claire Ln
- 1117 Delilia Ln
- 1212 Perry Bluff Dr
- 1224 Perry Bluff Dr
- 8208 Mary Claire Ln
- 1236 Perry Bluff Dr
- 1416 Sandybrook Ln
- 913 Harrison Ridge Rd
- 8101 Fergus Ct
- 7009 Averige Dr
