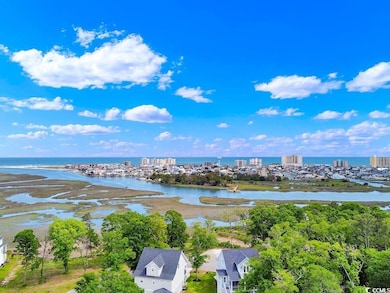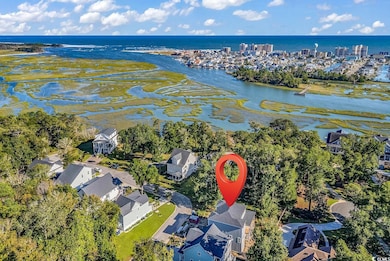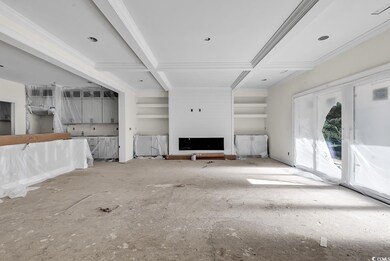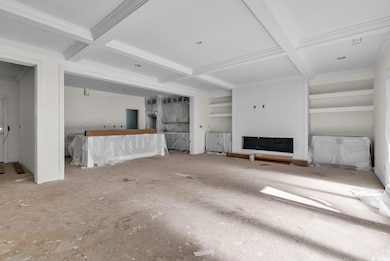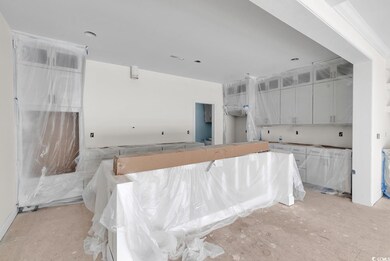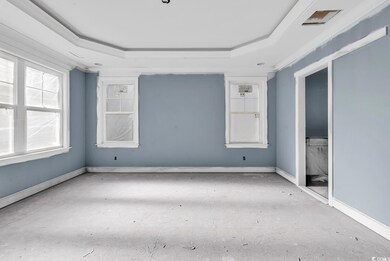1000 Inlet View Dr North Myrtle Beach, SC 29582
Cherry Grove NeighborhoodEstimated payment $5,148/month
Highlights
- Gated Community
- Bonus Room
- Screened Porch
- Ocean Drive Elementary School Rated A
- Solid Surface Countertops
- Stainless Steel Appliances
About This Home
Discover exceptional luxury real estate in the heart of North Myrtle Beach with this brand-new construction estate at 1000 Inlet View Drive, nestled within the gated community of Pointe View Estates. This premium five-bedroom, three-full-bath and one-half-bath residence offers approximately 5,447 total square feet of refined, open-plan living, a rare opportunity in a sought-after exclusive neighborhood. Set against a backdrop of sweeping marsh views and majestic live-oak trees, this upscale home brings together sophistication and coastal charm. The gourmet kitchen showcases custom cabinetry, top-tier appliances, and flowing sight-lines into the great room, where a distinctive fireplace anchors a space tailored for entertaining. High end appointments, multiple porches and an elevator add elevated convenience and design. The main-level primary suite features a generous walk-in closet and spa-inspired shower for true resort-style living. Additional highlights include a versatile loft, guest bedrooms designed for comfort, an expansive ground-level garage, and multiple outdoor living areas to savour marshside serenity. Positioned within a private, gated enclave overlooking Hog Inlet and Cherry Grove Point, this home delivers an exclusive lifestyle only minutes from Cherry Grove Beach, fine dining, boutique shopping, championship golf and all that North Myrtle Beach luxury living affords. For discerning buyers in search of luxury homes for sale, high-end property listings or exclusive real estate opportunities in North Myrtle Beach, this is a standout choice. Schedule your private showing and experience the ultimate in upscale coastal living.
Home Details
Home Type
- Single Family
Est. Annual Taxes
- $1,678
Year Built
- Built in 2025 | Under Construction
Lot Details
- 7,405 Sq Ft Lot
- Property fronts a marsh
- Irregular Lot
- Property is zoned RE
HOA Fees
- $85 Monthly HOA Fees
Parking
- 2 Car Attached Garage
- Garage Door Opener
Home Design
- Stilt Home
- Raised Foundation
- Wood Frame Construction
- Concrete Siding
Interior Spaces
- 3,096 Sq Ft Home
- 3-Story Property
- Ceiling Fan
- Insulated Doors
- Entrance Foyer
- Living Room with Fireplace
- Combination Dining and Living Room
- Bonus Room
- Screened Porch
- Fire and Smoke Detector
Kitchen
- Range with Range Hood
- Dishwasher
- Stainless Steel Appliances
- Kitchen Island
- Solid Surface Countertops
- Disposal
Flooring
- Carpet
- Luxury Vinyl Tile
Bedrooms and Bathrooms
- 5 Bedrooms
- Split Bedroom Floorplan
Laundry
- Laundry Room
- Washer and Dryer Hookup
Schools
- Ocean Drive Elementary School
- North Myrtle Beach Middle School
- North Myrtle Beach High School
Utilities
- Central Heating and Cooling System
- Tankless Water Heater
Additional Features
- No Carpet
- Balcony
- East of US 17
Listing and Financial Details
- Home warranty included in the sale of the property
Community Details
Overview
- Built by BLSJ Development, LLC
- The community has rules related to allowable golf cart usage in the community
Security
- Gated Community
Map
Home Values in the Area
Average Home Value in this Area
Tax History
| Year | Tax Paid | Tax Assessment Tax Assessment Total Assessment is a certain percentage of the fair market value that is determined by local assessors to be the total taxable value of land and additions on the property. | Land | Improvement |
|---|---|---|---|---|
| 2024 | $1,678 | $10,576 | $10,576 | $0 |
| 2023 | $1,678 | $11,814 | $11,814 | $0 |
| 2021 | $1,528 | $11,814 | $11,814 | $0 |
| 2020 | $1,511 | $11,814 | $11,814 | $0 |
| 2019 | $551 | $4,464 | $4,464 | $0 |
| 2018 | $540 | $4,122 | $4,122 | $0 |
| 2017 | $535 | $2,356 | $2,356 | $0 |
| 2016 | -- | $2,356 | $2,356 | $0 |
| 2015 | $531 | $4,123 | $4,123 | $0 |
| 2014 | $126 | $2,356 | $2,356 | $0 |
Property History
| Date | Event | Price | List to Sale | Price per Sq Ft |
|---|---|---|---|---|
| 10/08/2025 10/08/25 | For Sale | $935,000 | -- | $302 / Sq Ft |
Purchase History
| Date | Type | Sale Price | Title Company |
|---|---|---|---|
| Warranty Deed | $2,350,000 | -- |
Source: Coastal Carolinas Association of REALTORS®
MLS Number: 2524616
APN: 35208020038
- 903 Inlet View Dr
- 1104 Inlet View Dr Unit Lot 27 - Acadia A
- 812 Bentley Ln
- 1110 Inlet View Dr
- 13 Lots Heritage Dr
- 909 Heshbon Dr
- 329 59th Ave N
- 322 58th Ave N
- 5400 Little River Neck Rd Unit Lot 59
- 5400 Little River Neck Rd Unit Lot 48
- 5400 Little River Neck Rd Unit Lot 269
- 5400 Little River Neck Rd Unit Lot 5
- 907 Tidewater Dr
- 324 54th Ave N
- 334 53rd Ave N
- 329 54th Ave N
- 1208 Trisail Ln
- 306 57th Ave N
- 308 56th Ave N
- 5315 Good Hope Cir Unit F
- 5709 N Ocean Blvd Unit 306
- 5800 N Ocean Blvd Unit 805
- 5600 N Ocean Blvd Unit A6
- 6108 N Ocean Blvd Unit 301
- 306 49th Ave N
- 4883 Riverside Dr Unit A
- 4883 Riverside Dr Unit B
- 4000 N Ocean Blvd
- 4483 Baker St
- 4350 Intercoastal Dr Unit Intercoasta Village,
- 2427 Park St
- 318 31st Ave N
- 195 Crescent Way
- 122 Crescent Way
- 2410 Park St
- 4520 Lighthouse Dr Unit 29D
- 4220 Coquina Harbour Dr Unit B4
- 4240 Coquina Harbour Dr Unit E-4
- 1058 Sea Mountain Hwy Unit 10-101
- 4210 Coquina Harbour Dr Unit A-15

