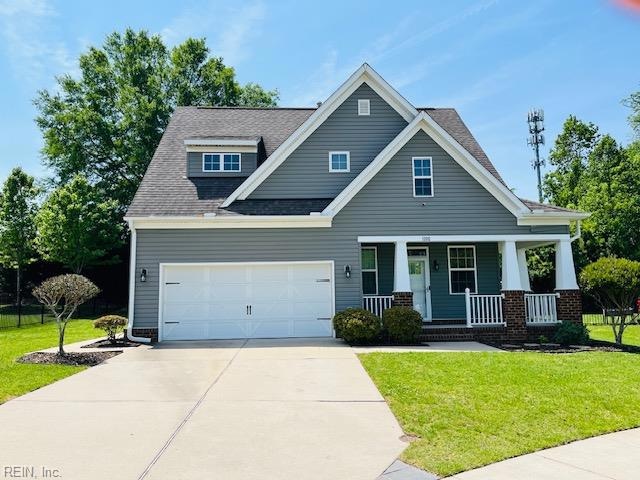1000 Joan Ct Chesapeake, VA 23322
Pleasant Grove West NeighborhoodEstimated payment $3,140/month
Highlights
- Transitional Architecture
- 1 Fireplace
- 2 Car Attached Garage
- Butts Road Intermediate School Rated A-
- Ceramic Tile Flooring
About This Home
Welcome to your dream home — where comfort meets style!
Step inside this beautifully designed 4-bedroom, 2.5-bath gem that offers an open, light-filled floor plan perfect for both everyday living and entertaining. From the elegant LVP flooring and fresh neutral tones to the spacious dining room and cozy living area complete with a gas fireplace, every detail is designed to impress.
The heart of the home is the stunning kitchen — featuring a center island, sleek stainless steel appliances, and ample counter and storage space, ideal for everything from quick meals to festive gatherings.
Upstairs, you'll find four generous bedrooms, including a luxurious primary suite with tray ceilings and a spa-like ensuite with dual vanities.
Step out back to your private oasis — paver patio with a built-in firepit and a covered seating area, perfect for summer evenings under the stars.
Don’t miss this move-in-ready masterpiece — your next chapter starts here!
Home Details
Home Type
- Single Family
Est. Annual Taxes
- $4,932
Year Built
- Built in 2014
Lot Details
- 0.46 Acre Lot
- Lot Dimensions are 53 x 79
- Back Yard Fenced
- Property is zoned R15S
HOA Fees
- $66 Monthly HOA Fees
Home Design
- Transitional Architecture
- Slab Foundation
- Asphalt Shingled Roof
- Vinyl Siding
Interior Spaces
- 2,102 Sq Ft Home
- 2-Story Property
- 1 Fireplace
- Washer and Dryer Hookup
Kitchen
- Range
- Microwave
- Dishwasher
Flooring
- Carpet
- Laminate
- Ceramic Tile
- Vinyl
Bedrooms and Bathrooms
- 4 Bedrooms
Parking
- 2 Car Attached Garage
- Driveway
- On-Street Parking
Schools
- Butts Road Intermediate
- Hickory Middle School
- Hickory High School
Utilities
- Heat Pump System
- Heating System Uses Natural Gas
- Gas Water Heater
Community Details
- Hickory Subdivision
Map
Home Values in the Area
Average Home Value in this Area
Tax History
| Year | Tax Paid | Tax Assessment Tax Assessment Total Assessment is a certain percentage of the fair market value that is determined by local assessors to be the total taxable value of land and additions on the property. | Land | Improvement |
|---|---|---|---|---|
| 2025 | $4,932 | $520,300 | $185,000 | $335,300 |
| 2024 | $4,932 | $488,300 | $185,000 | $303,300 |
| 2023 | $4,602 | $455,600 | $175,000 | $280,600 |
| 2022 | $4,226 | $418,400 | $150,000 | $268,400 |
| 2021 | $3,830 | $364,800 | $145,000 | $219,800 |
| 2020 | $3,761 | $358,200 | $140,000 | $218,200 |
| 2019 | $3,738 | $356,000 | $140,000 | $216,000 |
| 2018 | $3,640 | $346,700 | $135,000 | $211,700 |
| 2017 | $3,586 | $341,500 | $135,000 | $206,500 |
| 2016 | $3,481 | $331,500 | $125,000 | $206,500 |
| 2015 | $3,360 | $320,000 | $125,000 | $195,000 |
| 2014 | $1,313 | $125,000 | $125,000 | $0 |
Property History
| Date | Event | Price | Change | Sq Ft Price |
|---|---|---|---|---|
| 08/27/2025 08/27/25 | Pending | -- | -- | -- |
| 08/01/2025 08/01/25 | Price Changed | $499,900 | -5.7% | $238 / Sq Ft |
| 06/16/2025 06/16/25 | Price Changed | $530,000 | -5.4% | $252 / Sq Ft |
| 05/30/2025 05/30/25 | Price Changed | $560,000 | -0.9% | $266 / Sq Ft |
| 05/16/2025 05/16/25 | Price Changed | $565,000 | -0.9% | $269 / Sq Ft |
| 05/01/2025 05/01/25 | For Sale | $570,000 | -- | $271 / Sq Ft |
Purchase History
| Date | Type | Sale Price | Title Company |
|---|---|---|---|
| Bargain Sale Deed | $529,900 | Fidelity National Title | |
| Bargain Sale Deed | $474,900 | Fidelity National Title | |
| Warranty Deed | $38,517 | -- |
Mortgage History
| Date | Status | Loan Amount | Loan Type |
|---|---|---|---|
| Open | $520,301 | FHA | |
| Previous Owner | $491,996 | VA | |
| Previous Owner | $348,509 | Stand Alone Refi Refinance Of Original Loan | |
| Previous Owner | $365,059 | Stand Alone Refi Refinance Of Original Loan | |
| Previous Owner | $360,088 | VA | |
| Previous Owner | $345,795 | VA |
Source: Real Estate Information Network (REIN)
MLS Number: 10580637
APN: 0611014000060
- 917 Mount Pleasant Rd
- 937 Marble Arch
- SUMMIT Plan at Riverview Landing
- HADLEY Plan at Riverview Landing
- DENTON Plan at Riverview Landing
- TILLMAN Plan at Riverview Landing
- 904 Billy O'Brien Ln
- 968 Intracoastal Way
- 976 Intracoastal Way
- 980 Intracoastal Way
- 972 Intracoastal Way
- 1233 Kidbrooke St
- 1220 Kidbrooke St
- 1228 Kidbrooke St
- 701 Merle Ct
- 108 Agave Ct
- 1227 Kidbrooke St
- 151 Downing Dr
- 1236 Kidbrooke St
- 1224 Priscilla Ln

