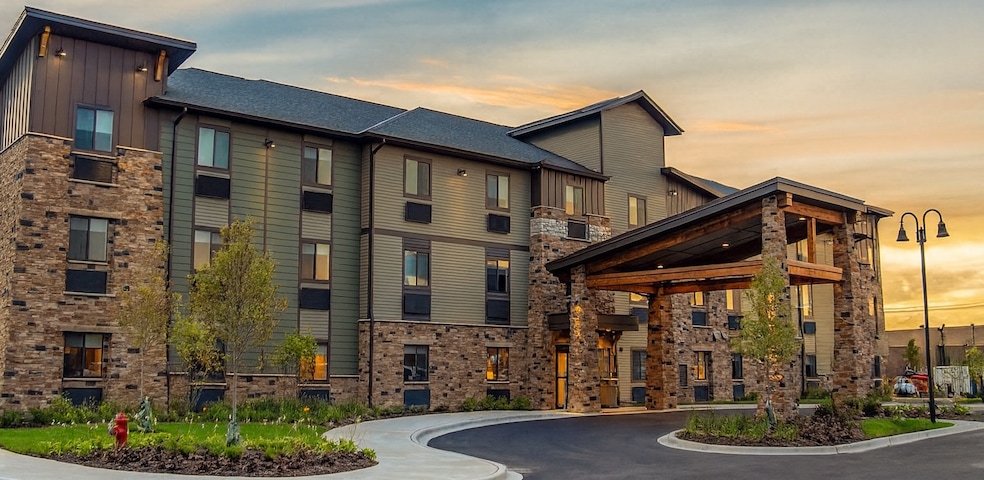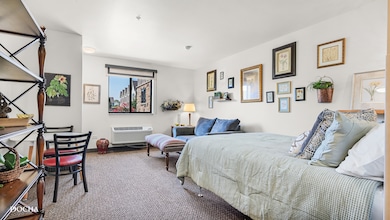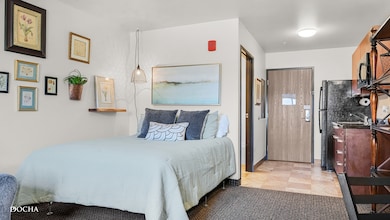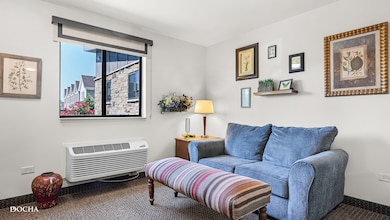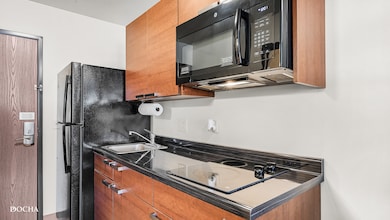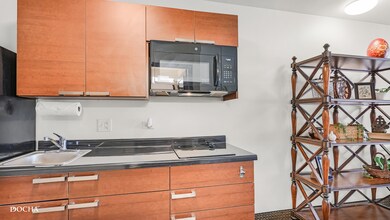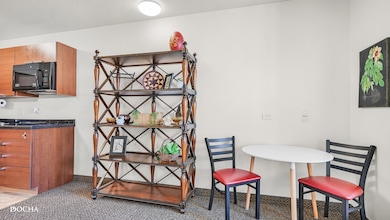1000 Kilbery Ln Unit 101 North Aurora, IL 60542
Highlights
- Doorman
- Fitness Center
- Landscaped Professionally
- Bar or Lounge
- Open Floorplan
- Lock-and-Leave Community
About This Home
ALL UTILITIES INCLUDED! Welcome to Timber Creek - a thoughtfully designed, maintenance-free living community tailored for active adults aged 55 and better. Our studio residences deliver a perfect balance of comfort, convenience, and lifestyle freedom, so you can spend your time doing what you love. All utility-inclusive rent (flat-rate model) simplifies your monthly budgeting, while maintenance-free living which includes weekly apartment cleaning, simplifies your life and frees up your time! Enjoy our concierge services, lounge, activity room, physical fitness room, and tech center. Engaging social and wellness programs and activities create a vibrant, supportive environment. Timber Creek offers peace of mind with secure entry, and a friendly on-site team dedicated to your comfort, all within minutes of parks, walking trails, dining, shopping, and medical facilities. Experience the perfect blend of privacy and community in a welcoming setting tailored for active adults - schedule your tour today and discover how Timber Creek can help you live more freely!
Listing Agent
Keller Williams Infinity Brokerage Phone: (630) 803-2251 License #475166347 Listed on: 11/03/2025

Co-Listing Agent
Keller Williams Infinity Brokerage Phone: (630) 803-2251 License #475161348
Condo Details
Home Type
- Condominium
Year Built
- Built in 2018 | Remodeled in 2025
Home Design
- Entry on the 1st floor
- Studio
- Stone Siding
- Concrete Perimeter Foundation
Interior Spaces
- 500 Sq Ft Home
- 3-Story Property
- Open Floorplan
- Furnished
- Family Room
- Living Room
- Dining Room
- Home Gym
- Vinyl Flooring
- Laundry Room
Bedrooms and Bathrooms
- 1 Bedroom
- 1 Potential Bedroom
- Main Floor Bedroom
- Bathroom on Main Level
- 1 Full Bathroom
Home Security
- Intercom
- Video Cameras
Parking
- 2 Parking Spaces
- Handicap Parking
- Driveway
- Parking Lot
- Off-Street Parking
- Off Alley Parking
- Parking Included in Price
- Unassigned Parking
Accessible Home Design
- Adaptable For Elevator
- Low Bathroom Mirrors
- Grab Bar In Bathroom
- Accessible Kitchen
- Kitchen Appliances
- Accessible Closets
- Lowered Light Switches
- Low Closet Rods
- Lower Fixtures
- Wheelchair Access
- Wheelchair Adaptable
- Accessible for Hearing-Impairment
- Accessibility Features
- Other Main Level Modifications
- Doors with lever handles
- Doors are 32 inches wide or more
- Level Entry For Accessibility
- Flashing Doorbell
Schools
- Fearn Elementary School
- Jewel Middle School
- West Aurora High School
Utilities
- Cooling Available
- Forced Air Heating System
- High Speed Internet
- Cable TV Available
Additional Features
- Patio
- Landscaped Professionally
- Property is near a bus stop
Listing and Financial Details
- Security Deposit $2,025
- Property Available on 11/1/25
- Rent includes electricity, heat, water, parking, exterior maintenance, lawn care, snow removal, internet, air conditioning, wi-fi
Community Details
Overview
- 63 Units
- Low-Rise Condominium
- Lock-and-Leave Community
- Handicap Modified Features In Community
Amenities
- Doorman
- Valet Parking
- Building Patio
- Picnic Area
- Business Center
- Party Room
- Bar or Lounge
- Laundry Facilities
- Lobby
- Package Room
- Elevator
Recreation
- Fitness Center
Pet Policy
- Pets up to 30 lbs
- Limit on the number of pets
- Pet Size Limit
- Pet Deposit Required
- Dogs and Cats Allowed
Security
- Security Service
- Resident Manager or Management On Site
- Carbon Monoxide Detectors
- Fire Sprinkler System
Map
Source: Midwest Real Estate Data (MRED)
MLS Number: 12510201
- 406 Juniper Dr
- 523 Mallard Point Dr Unit 1
- 442 Mallard Point Dr
- 1432 Hartsburg Ln Unit 1
- 438 Mallard Point Dr
- 413 Messenger Cir
- 413 N Sycamore Ln
- 459 Prairie Ridge Ln
- 460 Prairie Ridge Ln
- 109 E Victoria Cir Unit 7/5
- 448 Prairie Ridge Ln
- 444 Prairie Ridge Ln
- 341 Pheasant Hill Dr
- 303 N Sycamore Ln
- 203 E Victoria Cir Unit 9/2
- 556 Quail St
- 572 Quail Ln
- 508 Pinewood Dr
- 201 Hidden Creek Ln Unit 301
- 503 Redwood Ct
- 1054 Kilbery Ln
- 1241 Ritter St
- 844 Staghorn Ln
- 1101 Ritter St Unit 108
- 1780 W Orchard Rd
- 211 N Lincolnway
- 6 N Adams St Unit 1
- 306 Hill Ave
- 102-110 Laurel Dr
- 1317 Brandywine Cir
- 10 Riverview St Unit 6
- 139 Spuhler Dr
- 65 Spuhler Dr Unit 1A
- 1241 Coffeeberry Ln
- 776 Chesterfield Ln
- 1240 W Indian Trail
- 1240 Nantucket Rd
- 603 S Batavia Ave Unit 1
- 1411 Clybourne St Unit 11E
- 1187 W Wilson St
