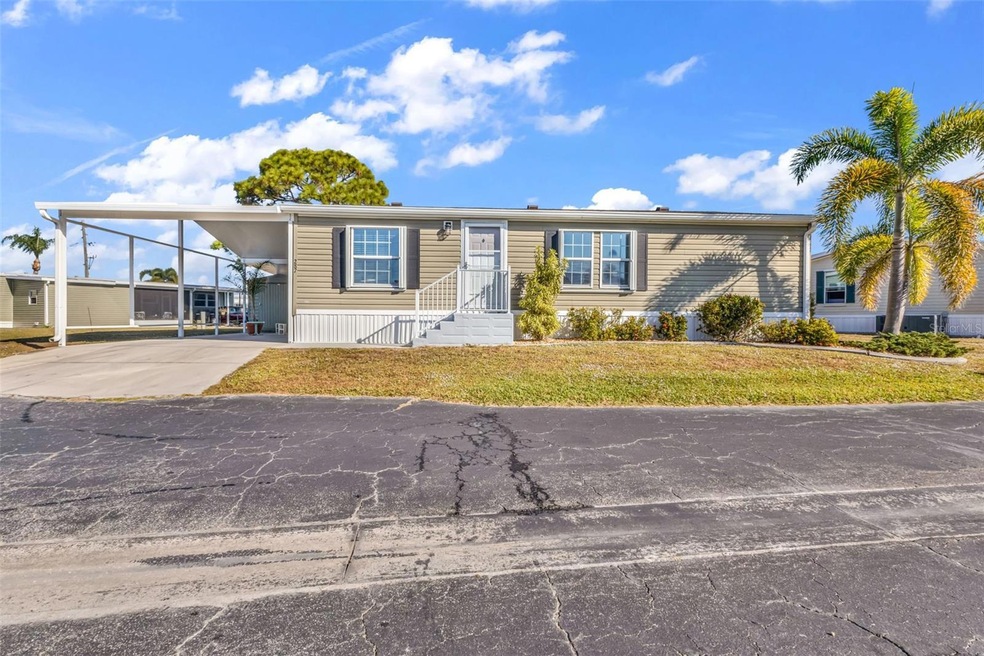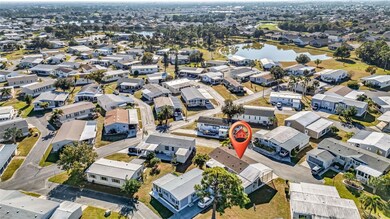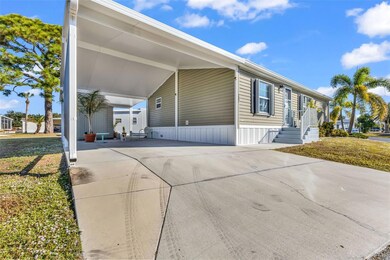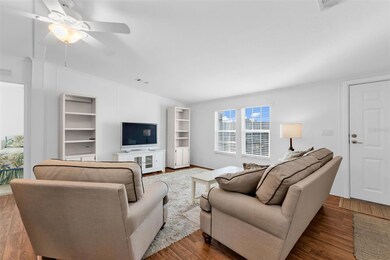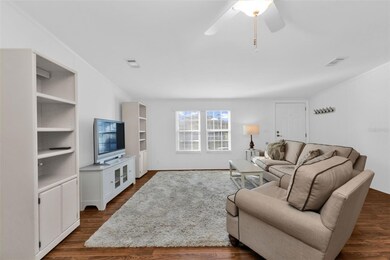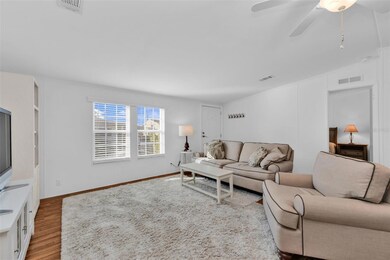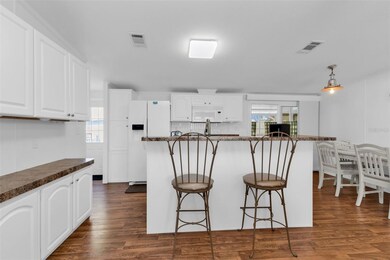1000 Kings Hwy Unit 287 Punta Gorda, FL 33980
Estimated payment $1,474/month
Highlights
- Active Adult
- Open Floorplan
- Vaulted Ceiling
- City View
- Clubhouse
- Main Floor Primary Bedroom
About This Home
FURNISHED 2 Bedroom, 2 Bathroom, 1-Car Carport Manufactured Home offering a bright and inviting open floor plan with vaulted ceilings, crown molding, and luxury vinyl flooring throughout the main living areas. CLICK ON THE VIRTUAL TOUR LINK 1 FOR THE VIDEO AND VIRTUAL LINK 2 FOR THE 3D TOUR. The seamless layout is ideal for entertaining, flowing effortlessly from the living space to the well-appointed eat-in kitchen, featuring white appliances, ample counter space, abundant cabinetry, and an island with a convenient breakfast bar. The spacious master suite includes a walk-in closet and a private en-suite bathroom with a single sink vanity and a walk-in shower. The split floor plan ensures privacy for guests, with the generously sized guest bedroom has a walk-in closet and its own en-suite bathroom complete with a single sink vanity and a shower/tub combo. Enjoy additional living and relaxation space in the Florida room, perfect for morning coffee, afternoon lounging, or unwinding with your favorite evening beverage. Outside, a dedicated storage shed provides extra space for tools, seasonal items, or hobby equipment. Port Charlotte Village features a heated swimming pool, shuffleboard & bocce ball courts, horseshoe pits, dog park, garden area & greenhouse, and a lake to enjoy fishing, canoeing & kayaking! The clubhouse offers a library, billiard room, card room, and lounge for small groups and meetings. This active community will keep your social calendar full year round and is conveniently close to I-75 and US-41 for easy access to shopping & boutiques, fine & casual dining, LIVE entertainment, and just a short car ride to award-winning beaches. This move-in-ready furnished home combines comfort, function, and style—schedule your showing today!
Listing Agent
KW PEACE RIVER PARTNERS Brokerage Phone: 941-875-9060 License #3551520 Listed on: 11/26/2025

Property Details
Home Type
- Manufactured Home
Est. Annual Taxes
- $2,997
Year Built
- Built in 2015
Lot Details
- 1,254 Sq Ft Lot
- Cul-De-Sac
- Southwest Facing Home
- Irregular Lot
- Landscaped with Trees
HOA Fees
- $300 Monthly HOA Fees
Home Design
- Pillar, Post or Pier Foundation
- Shingle Roof
- Vinyl Siding
Interior Spaces
- 1,120 Sq Ft Home
- Open Floorplan
- Furnished
- Crown Molding
- Vaulted Ceiling
- Ceiling Fan
- ENERGY STAR Qualified Windows
- Sliding Doors
- Family Room Off Kitchen
- Living Room
- Sun or Florida Room
- Storage Room
- City Views
- Crawl Space
Kitchen
- Eat-In Kitchen
- Range
- Microwave
- Freezer
- Dishwasher
Flooring
- Carpet
- Concrete
- Luxury Vinyl Tile
Bedrooms and Bathrooms
- 2 Bedrooms
- Primary Bedroom on Main
- Split Bedroom Floorplan
- En-Suite Bathroom
- Walk-In Closet
- 2 Full Bathrooms
- Single Vanity
- Bathtub with Shower
- Shower Only
Laundry
- Laundry Room
- Dryer
- Washer
Home Security
- Hurricane or Storm Shutters
- Fire and Smoke Detector
Parking
- 1 Carport Space
- Driveway
Outdoor Features
- Patio
- Exterior Lighting
- Shed
- Rain Gutters
- Front Porch
Schools
- Kingsway Elementary School
- Port Charlotte Middle School
- Port Charlotte High School
Utilities
- Central Heating and Cooling System
- Thermostat
- Electric Water Heater
- High Speed Internet
- Cable TV Available
Additional Features
- Wheelchair Access
- Manufactured Home
Listing and Financial Details
- Tax Lot 287
- Assessor Parcel Number 402307130948
Community Details
Overview
- Active Adult
- Association fees include cable TV, pool, internet, maintenance structure, ground maintenance, maintenance, management, private road, recreational facilities, sewer, trash, water
- Beverlee Presson Association, Phone Number (941) 625-4105
- Visit Association Website
- Port Charlotte Villa Condos
- Port Charlotte Village Community
- Port Charlotte Village Subdivision
- On-Site Maintenance
- The community has rules related to allowable golf cart usage in the community
- Handicap Modified Features In Community
Amenities
- Clubhouse
- Community Mailbox
- Community Storage Space
Recreation
- Recreation Facilities
- Shuffleboard Court
- Community Pool
- Dog Park
Pet Policy
- Pets up to 25 lbs
- 2 Pets Allowed
Map
Home Values in the Area
Average Home Value in this Area
Property History
| Date | Event | Price | List to Sale | Price per Sq Ft |
|---|---|---|---|---|
| 11/26/2025 11/26/25 | For Sale | $175,000 | -- | $156 / Sq Ft |
Source: Stellar MLS
MLS Number: C7518034
- 1000 Kings Hwy Unit 480
- 1000 Kings Hwy Unit 79 SIESTA DR
- 1000 Kings Hwy Unit 20
- 1000 Kings Hwy Unit 309
- 1000 Kings Hwy Unit 128
- 1000 Kings Hwy Unit 295
- 1000 Kings Hwy Unit 476
- 1000 Kings Hwy Unit 372
- 1000 Kings Hwy Unit 70
- 1000 Kings Hwy Unit 111 Club
- 1000 Kings Hwy Unit 132
- 1000 Kings Hwy Unit 104
- 1000 Kings Hwy Unit 147
- 1000 Kings Hwy Unit 86
- 1000 Kings Hwy Unit 106
- 1000 Kings Hwy Unit 88
- 1000 Kings Hwy Unit 114
- 1000 Kings Hwy Unit 328
- 1000 Kings Hwy Unit 487
- 1000 Kings Hwy Unit 60
- 1402 Kensington St
- 24484 Zephyr Ct
- 24494 Zephyr Ct
- 1829 Knights Bridge Trail
- 24100 Beatrix Blvd
- 1717 Sunderland Dr
- 24401 Manchester Trail
- 24150 Beatrix Blvd
- 24151 Beatrix Blvd
- 24835 Buckingham Way
- 1999 Kings Hwy Unit 131B
- 1999 Kings Hwy Unit 23C
- 24472 Manchester Trail
- 23471 Altman Ave
- 25050 Sandhill Blvd Unit A1
- 23455 Altman Ave
- 23478 Rocket Ave
- 25100 Sandhill Blvd Unit Bldg N 202
- 25100 Sandhill Blvd Unit Q201
- 23404 Peachland Blvd
