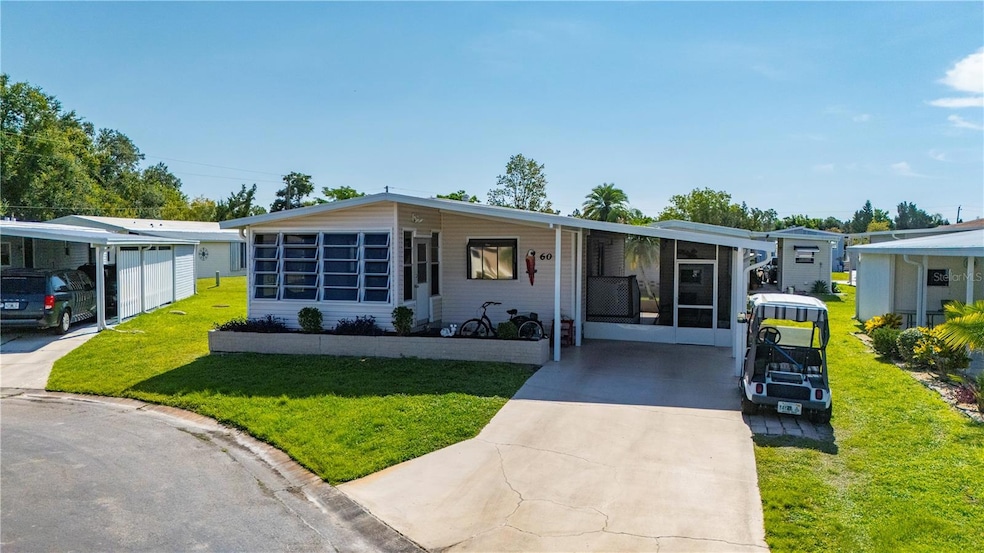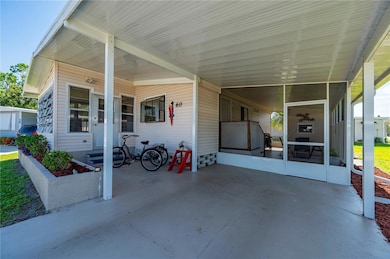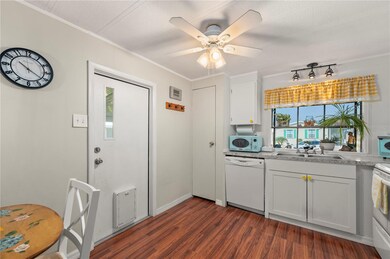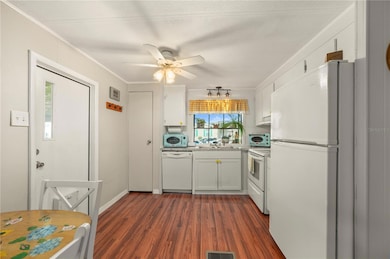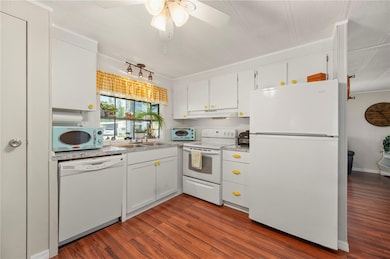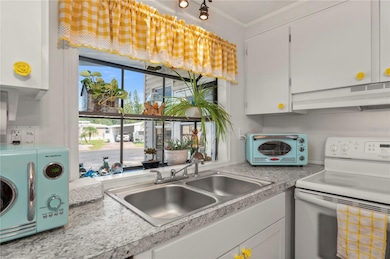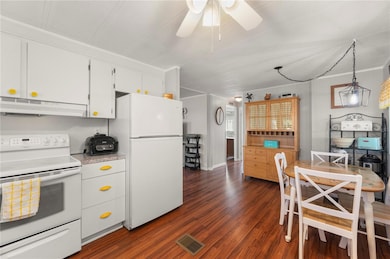1000 Kings Hwy Unit 60 Punta Gorda, FL 33980
Estimated payment $1,036/month
Highlights
- Active Adult
- Main Floor Primary Bedroom
- Community Pool
- Clubhouse
- Sun or Florida Room
- Recreation Facilities
About This Home
Welcome to this absolutely charming 2-bedroom, 2-bath manufactured home located in a highly desirable 55+ co-op community. From the moment you arrive, you’ll notice how well cared-for and thoughtfully updated this home is. The spacious screened-in lanai, newly replaced in 2023, offers the perfect space for outdoor relaxation or entertaining. Just off the lanai is a large storage shed complete with a washer, dryer, and a small workshop area—ideal for hobbies or extra storage. Inside, this home is full of character and personal touches. The kitchen features a beautiful plant bay window, ample counter space, and plenty of cabinetry for all your needs. The open living and dining areas are bright and spacious, with newer luxury vinyl flooring running throughout the entire home. The bathrooms are well-appointed, with the primary bath offering a relaxing Jacuzzi tub. Both bedrooms include generous closet space, and the enclosed Florida room at the front of the home provides a sunny, comfortable space to enjoy your morning coffee or watch the neighborhood activity. Major updates include a brand-new HVAC system installed in 2024, a new vapor barrier added in 2023, and a durable membrane roof for long-term peace of mind. Furniture and the golf cart are negotiable, making it easy to move right in and start enjoying the Florida lifestyle. This welcoming community is ideally situated close to shopping, top-rated golf courses, restaurants, entertainment, excellent fishing, and the gorgeous blue waters of Florida’s Gulf Coast beaches.
Listing Agent
RE/MAX PALM REALTY Brokerage Phone: 941-743-5525 License #3548762 Listed on: 10/29/2025

Property Details
Home Type
- Manufactured Home
Est. Annual Taxes
- $598
Year Built
- Built in 1978
Lot Details
- 1,689 Sq Ft Lot
- Cul-De-Sac
- North Facing Home
- Landscaped
HOA Fees
- $300 Monthly HOA Fees
Parking
- 2 Carport Spaces
Home Design
- Membrane Roofing
- Vinyl Siding
Interior Spaces
- 736 Sq Ft Home
- Crown Molding
- Ceiling Fan
- Shutters
- Blinds
- Sliding Doors
- Living Room
- Workshop
- Sun or Florida Room
- Crawl Space
Kitchen
- Eat-In Kitchen
- Cooktop
- Microwave
Flooring
- Linoleum
- Concrete
- Luxury Vinyl Tile
Bedrooms and Bathrooms
- 2 Bedrooms
- Primary Bedroom on Main
- 1 Full Bathroom
- Single Vanity
- Bathtub with Shower
Laundry
- Laundry Located Outside
- Dryer
- Washer
Outdoor Features
- Enclosed Patio or Porch
- Exterior Lighting
- Outdoor Storage
- Rain Gutters
Utilities
- Central Heating and Cooling System
- Thermostat
- Underground Utilities
- High Speed Internet
- Cable TV Available
Additional Features
- Wheelchair Access
- Manufactured Home
Listing and Financial Details
- Visit Down Payment Resource Website
- Tax Lot 60
- Assessor Parcel Number 402307133914
Community Details
Overview
- Active Adult
- Association fees include cable TV, pool, internet, maintenance structure, ground maintenance, maintenance, management, private road, recreational facilities, sewer, trash, water
- Beverlee Presson Association
- Visit Association Website
- Port Charlotte Village Community
- Port Charlotte Village Subdivision
- On-Site Maintenance
- The community has rules related to allowable golf cart usage in the community
- Community features wheelchair access
Amenities
- Clubhouse
- Community Mailbox
- Community Storage Space
Recreation
- Recreation Facilities
- Shuffleboard Court
- Community Pool
- Dog Park
Pet Policy
- Pets up to 25 lbs
- 2 Pets Allowed
Map
Home Values in the Area
Average Home Value in this Area
Property History
| Date | Event | Price | List to Sale | Price per Sq Ft |
|---|---|---|---|---|
| 10/29/2025 10/29/25 | For Sale | $130,000 | -- | $177 / Sq Ft |
Source: Stellar MLS
MLS Number: C7516971
- 1000 Kings Hwy Unit 480
- 1000 Kings Hwy Unit 79 SIESTA DR
- 1000 Kings Hwy Unit 20
- 1000 Kings Hwy Unit 309
- 1000 Kings Hwy Unit 128
- 1000 Kings Hwy Unit 295
- 1000 Kings Hwy Unit 476
- 1000 Kings Hwy Unit 372
- 1000 Kings Hwy Unit 70
- 1000 Kings Hwy Unit 111 Club
- 1000 Kings Hwy Unit 132
- 1000 Kings Hwy Unit 104
- 1000 Kings Hwy Unit 147
- 1000 Kings Hwy Unit 86
- 1000 Kings Hwy Unit 106
- 1000 Kings Hwy Unit 88
- 1000 Kings Hwy Unit 114
- 1000 Kings Hwy Unit 328
- 1000 Kings Hwy Unit 487
- 1000 Kings Hwy Unit 133
- 1402 Kensington St
- 24487 Zephyr Ct Unit 24487 Zephyr Court
- 24484 Zephyr Ct
- 24494 Zephyr Ct
- 1829 Knights Bridge Trail
- 24100 Beatrix Blvd
- 1717 Sunderland Dr
- 24401 Manchester Trail
- 24150 Beatrix Blvd
- 24151 Beatrix Blvd
- 24835 Buckingham Way
- 1999 Kings Hwy Unit 131B
- 1999 Kings Hwy Unit 23C
- 23479 Altman Ave
- 24472 Manchester Trail
- 25050 Sandhill Blvd Unit A1
- 23455 Altman Ave
- 23478 Rocket Ave
- 25100 Sandhill Blvd Unit Q201
- 25100 Sandhill Blvd Unit Bldg N 202
